My Lowe’s Basement Renovation Reveal!
We completed the renovation of our basement the week before Henry was born, but it’s taken me until now to get it really ready to show you- obviously I’ve had a lot on my plate! We are SO, so happy with how this turned out- aesthetically and functionally! Andrew is no longer working from home as of next week, but having a home office is so wonderful as is creating a little playroom/ den for Henry. He’s not using it much now, but I know he will! And if Andrew wants to watch a football game with friends (and I don’t), this space is awesome. A big thanks to Lowes and DM Painting & Carpentry for doing the dirty work with a smile (they are GREAT).
You might notice a similar color scheme as our living room upstairs- and this is because I re-homed our pillows from the sofa down here as I prepare a little update to that space (going with blues!) But for down here we needed to be budget friendly so we re-used items we had in other rooms/ storage and got the rest at IKEA, Target and Etsy mainly!
So here it is!

rug // coffee table // sofa // wall color- Sherwin Williams for Lowes-Modernist Gray
And as a reminder, here is what it looked like before – eeegads! The biggest structural changes were tearing down the textured walls and ceiling, removing the heavy non-working fireplace and adding recessed lighting and a new floor.


In the back left corner we placed the bar- houses snacks, water, soda and yes, wine and beer too. :) (pardon my crappy shot- we forgot to snap this angle during our shoot!)

cabinets // pulls // wine fridge
I found these adorable prints on Etsy and put them in Ikea frames in between the fab sconces from Lowes. We had to use a sofa that came in pieces from IKEA because a standard sofa could not make the turn at the bottom of the stairs- including the green velvet one I wanted to use SO badly from my concept board! ARGH! This one is actually comfy and the linen-looking fabric is great!

sofa // wood & brass tray // prints // side table- similar // sconces // pillows- custom
I was so excited to use this Cole & Sons wallpaper on the back wall to give the space a slightly “manly” vibe for Andrew and Henry. I found these reclaimed wood floating shelves on Etsy and turned this area into a bar. The stone top is honed Jet Black granite that looks a lot like soapstone!

counter & cabinets– Lowes // shelves // glasses & ice bucket // brass bull // terrarium
These DWR bookshelves have moved with us our past four homes- and we still love them (proof if you buy what you love you’ll never tire of it!) These will have to go once Henry is mobile, clearly, but we can always find a place for them elsewhere.

Looking into the room before. Again, yikes.

After- this is the “office wall” and the AWESOME barn door we had made for the space from Rustic Roo Designs, a local Etsy vendor (who made it in a week for us- highly recommend!) You also can see where we have Henry’s book and toy storage with a TV above.

desk // chair // filing cabinet // lamp (love this one too) // bulletin board
Another big part of the project was installing this egress window- which involved big concrete saws and such to cut a large hole in our foundation. But legally, in order for this to be usable “living space” you need two means of egress so it was necessary (and bonus, way more light!). I decided to do a pressure treated wood well because I like the look way better than plastic or corrugated metal wells. In the spring I think I will use wall planters and put succulents in them on either side of the ladder.

The door hardware works awesome and this is not only decorative, but provides another sound barrier (mirror found on clearance at Homegoods). You can also see the AWESOME vinyl plank flooring we used that I LOVE for a basement or hard wearing space. It looks so much like wood and is nearly indestructible (also incredibly thin which is great for spaces with low ceilings like this- every millimeter counts!

Looking down the basement stairs before gave me the creeps…

And now with new walls, a new railing and some great wool broadloom carpeting on the stairs (from Landry & Arcari– found on sale) it looks so, so much better!

A huge thank you to Lowe’s for spearheading this project. It has made such a big difference in our home and I am SO delighted with everything we used from Lowes and the way everything turned out!
Photos by Sarah Winchester Studios
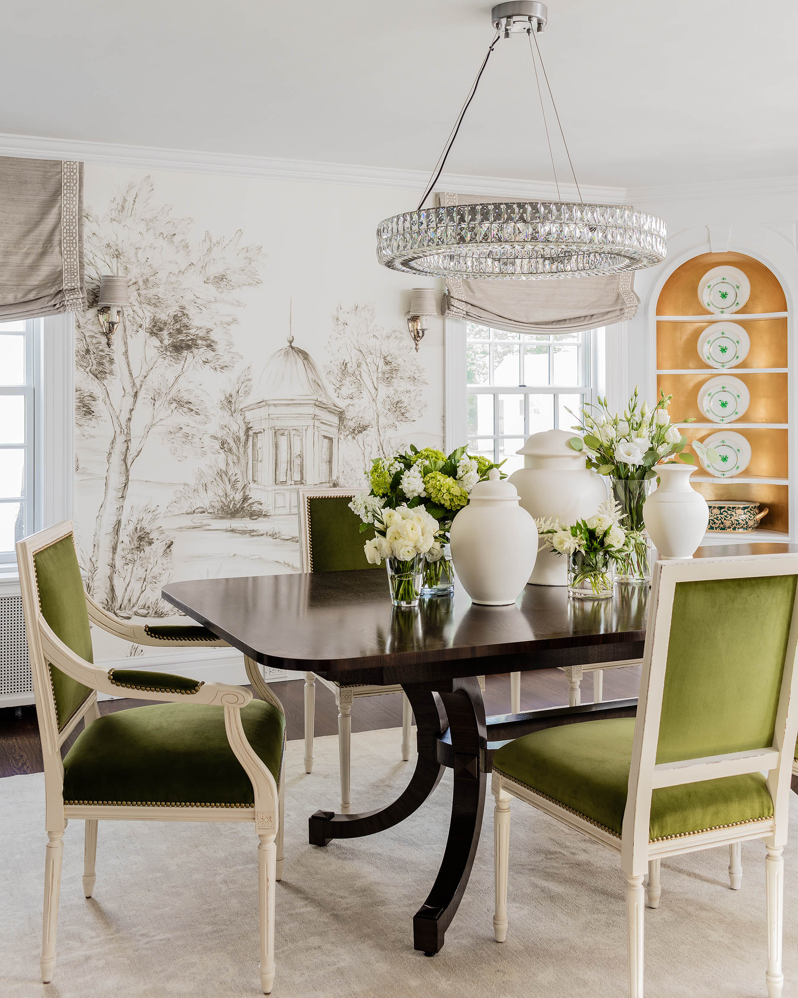

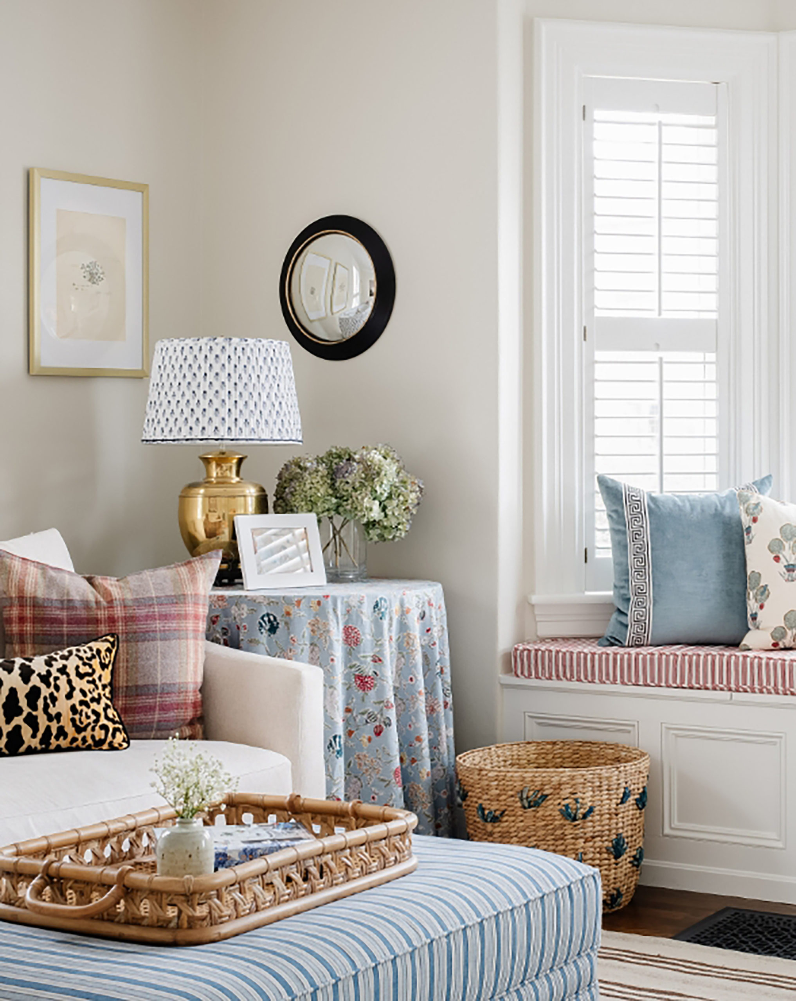
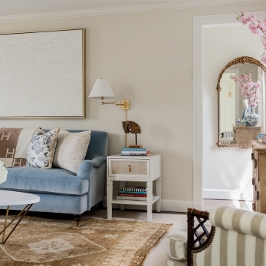
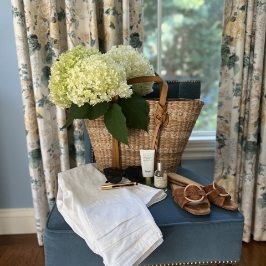

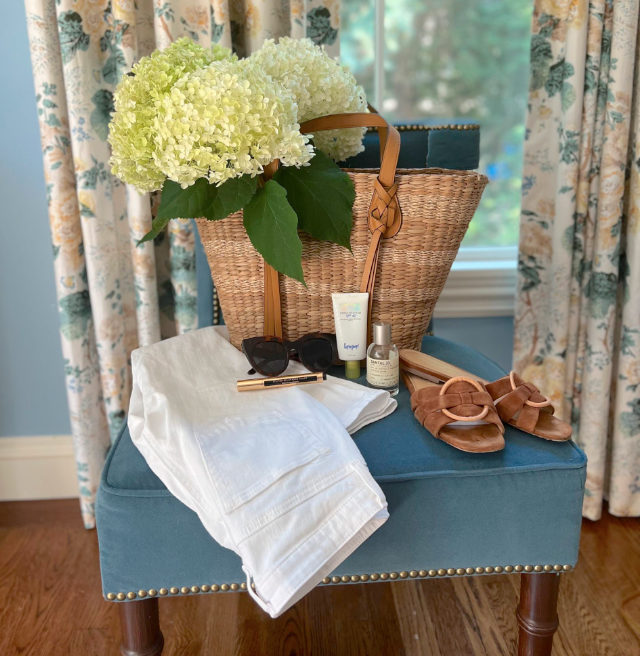
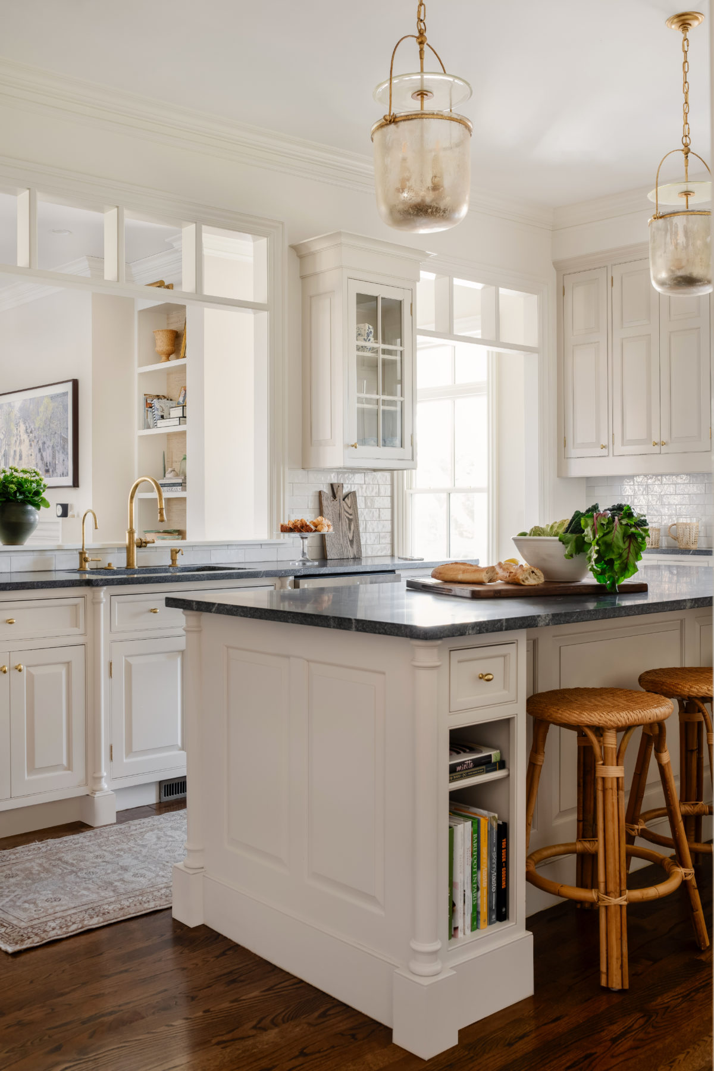
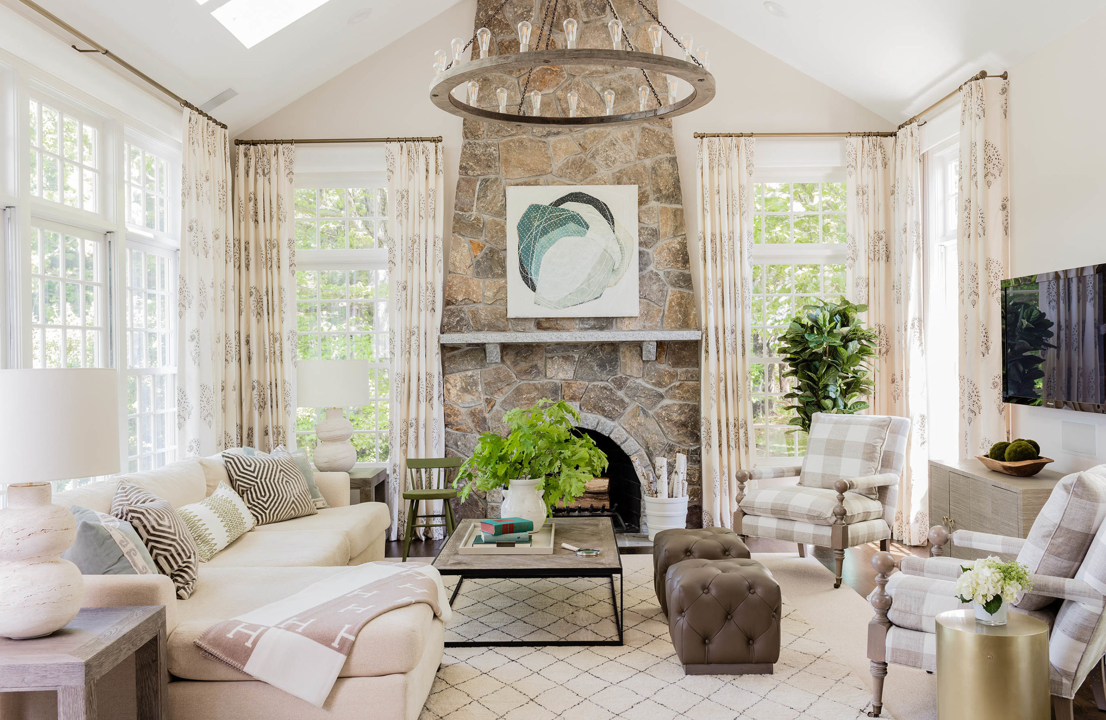
[…] love Erin’s beautiful basement makeover at Elements of […]
[…] Erin’s basement makeover is so lovely. […]
[…] love Erin’s beautiful basement makeover at Elements of […]
Looks amazing. Redoing our basement right now. We also cut in a window well for egress. It is much bigger than I thought it would be! Do you have anything on the outside covering the window well, to protect kids from falling in? Trying to work out something that will still let the light in but make it more safe.
Meghan, we have a grate that we painted in black so it disappears from the outside.
And Andrew allowed lucite! :)
ADORE!!!!!!!!
This is fantastic! We’ve slowly been redoing the basement of our tiny rowhome and have toyed with the idea of making the window well larger, so it can work for egress. Can you provide some details on how that worked for you? How much it cost, etc.? Thanks!
HI Erin,
Can you tell me the size of frames and prints? They look awesome! Thanks
What a nice transformation. I love the door. Also the wallpaper is a nice touch for the room. Great job.
I love you blog and book!!! Can you do a later post where you show the other side of the room where the TV is? Also what did you use under your tv? Is the TV mounted to the wall? What size TV do you have?
what size pillow shams did you use on the couch? are both patterns the same size? thanks in advance!
It looks fantastic! Do you mind sharing your sources for the wood mirror at the bottom of your stairs and the black and white picture frame? I really appreciate it!
You did a beautiful job! Can you give us readers a ballpark figure on your budget-soup to nuts.
More than $10K, more than $20K?
Thank you, I just want to know if I should even start to think about my basement reno or just keep dreaming.
It’s crazy that this is the same space…
You did an astonishingly good job! Love it to bits!
BRAVO!!! franki
I was wondering what fabric is on the couch, is it slip covers from Ikea or did you have it recovered? I could not figure out what color it was! Thanks Erin! Beautiful work.
Awesome revamp. I like the camel leather details and wood. Which is funny because I’m slowly decorating my rec room which is already finished with a bar so it’s only styling that needs to be done. I too, have incorporated some wood (floating shelf & framed mirror) because I want it to have a rustic but modern sexy feel. Your pictures reminded me of some frames I have that are not being used, so thank you for that. This space feels fresh and doesn’t really feel like a basement at all.
It’s fabulous, Erin! So sleek and comfy. Love your colors and material choices. Congrats! What a transformation!
Love this look! We have a scary basement and at this point it is unfinished and used only for storage. I would like to renovate and do something similar. What is your ceiling height? Ours is borderline too low and no window but I think with everything you did to brighten up the space, it might be possible. Thanks!
Our ceiling is very low, barely 7 feet! I think it’s actually 6′ 10″
I love our vinyl flooring. It looks like real wood and throws everyone off when they first see it. It is perfect for us, because out Saint Bernard/Great Dane mix would probably tear up real hard wood. :)
looks fantastic love the barn door!
I love it:) It’s gorgeous, Erin :)
Fabulous work Erin!!! You are so talented and I always love everything you do! Your blog is the only one that I follow. What is the brand name / designer for the green velvet fabric pillows?
It’s custom- made from a Schumacher Gainsbrough velvet.
Thank you for bringing us along on this incredible basement transformation. I was all “who knew”? when I read that Lowes could do that! As a result we are now the proud owner s of newly installed Pella sliding glass doors in my studio. Lowes was fabulous to work with. I have so much better light now! My geraniums are wintering in there so happily, and the paintings I have done since Christmas are happier too! I am so grateful to you for pointing me to Lowes and will use them again for sure !
How tall are your ceiling? The room came out so nice.
About 6′ 10″- super low!
So gorg!!!!!!
Looks great!
I would love to do something just like this in my basement! Just not sure if it would work with my ceiling height. How tall are your basement ceilings?
We did something similar with basement ceilings just over 7 feet. It looks better than I would have imagined. Erin’s don’t look that high either. You should do it!
You can- thankfully since our house is old they let us get away with ceilings just under 7 feet! New construction I think the code requires a little over 7 feet.
How comfortable is that Kivek couch?! So sick of having a filthy couch but feeling like it is inevitable with two kids! Is the linen slipcover washable?
Not sure if the slipcover is washable- certainly cleanable. It’s comfy for $599! Not like, amazing, but we were actually impressed!
Which Kivik sofa is this? Is it the Isunda beige? What a beautiful space! You will love this as a playroom too!
Yes.
Shoot, did not mean to type Eric, Erin!
Eric, it’s just gorgeous – like everything that you touch! I LOVE the pop of green, which makes it feel so fresh, and the caramel color on the chairs and pouf, which really warms it up. I swear mama, you have an eye! And you are so right that once Henry is older he will love it down there. My little just turned 3 and we use our bonus room so much for all of her toys and things that we don’t want cluttering up the living room. We have her big dollhouse, play kitchen, PB teepee and table/chairs in the bonus room. We keep baskets of smaller toys in the living room. It works out well!
Do you mind sharing sources for the poufs? I ordered one for my daughter’s room from overstock and the quality is good but the color was off. I want to order one or two for my living room, because my Target poufs, well…de-puffed! I purchased a cheapie wool-ish one on sale and love using it as a footsool in the living room. But, it has not worn well and feels like a deflated bag of packing peanuts now. It just goes to show what is in the pouf counts! XOXO
It’s from Wayfair!
I love it! This may sound crazy but I am buying that vinyl flooring for my motorhome. We have WHITE CARPET in the RV and we use it for, hello, RV’ing and camping. Anyway, I have been trying to figure out what to do that is lightweight and looks good. This is it! Thank you for this post!
Love what you did to the space! I also was wondering if you wouldnt mind sharing the size of the prints your ordered? I have a problem with scale and my sofa is just about the same size as that one. Thanks so much!
That acrylic coffee table tho. Wowza. Dying for one but the hubs is an anti. hrmph.
link to the brass side tables seems to be wrong- do you mind sharing where you got them? Thx!
https://rstyle.me/n/bhwakenxe6
Love love what you did, the wallpaper and rug make that room!!! You have the magic touch, I always love everything you do. It is classic with a twist, and you always know where to add a twist. I find that hard to do, but you are teaching me even at my age I am still learning. Can’t wait to see the addition of blue upstairs. I have black, white and blue in my home and I adore this combination! We just moved into a new home so we are tweaking as we go. You can see what we have done so far on my blog… Goodlifeofdesign.blogspot.com
Now I wish we had a basement, this looks so stylish, yet so comfortable and cozy too. You did an excellent job!
beautiful! Ordering that bulletin board right now!
What’s the size of the Ikea rug? Did you combine two? I would like to use them for my basement as well but unsure of the sizing.
I got the large size they sell- I think a little bigger than 8 x10.
Obsessed with this:) Awesome job yet again! I love your blog-religiously read you every day!
xx
Jordan
Oh my gosh Erin, it looks absolutely amazing! Adding the extra window made such a different…I think light is what makes a room in a basement livable, and yours is fantastic.
Molly {Dreams in HD}
https://www.dreamsinhd.blogspot.com
And where do you purchase your morrocan pouf?
Thank you!!
Hi,
Your renovation looks amazing! You are brilliant!!
Please share your find for the side tables.
Thank you in advance
Fixed the link- also here: https://rstyle.me/n/bhwakenxe6
Gorgeous and functional!!! Those bookshelves are so great can’t you just anchor them to the wall? Asking because I want them and we have a baby, too!
Hi can you fix the side table link, when you get a chance? I tried to buy these when you posted them last time but they where sold out. Would love to see the alternative.
Hi, thank you so much for posting this! I am also planning a basement renovation so I’ve been eagerly awaiting your reveal! One question I had is that in the concept process you had posted a different vinyl wood floor from Lowes that used the locking feature for install, and this one you link to above is adhesive. Is that because the adhesive is thinner and easier to install? I’d love to understand the differences as it’s SO CONFUSING.
thanks !
Honestly, I just liked the wider plank look of this one. We had to glue it on top of existing tile floor to encapsulate old asbestos flooring so the thinner the better!
ok, great, thanks so much for responding!
Holy crap…that basement was DANK and DREARY before….gorgeous!
You of all people can appreciate this!!!
What a great transformation! Everything looks amazing! It’s always nice to have a bit more of a casual space to hang and a great utilization of the space. And you are so right- Henry and his buds will love hanging out down there one day. As always- great work and thanks for sharing!
Wow!!! It all came together so nicely! Is there anything you can’t make look AWESOME?!
What size prints and what size frames did you buy?
WOW. It looks amazing. This basement does not look like a basement anymore :) Really like the new floor!!
Love it!! What a transformation!!! Can you tell me where I can get the side tables similar? Didn’t come up when I tapped on it, the lamp did! Thanks
I think this is similar, but out of stock at target.
https://www.target.com/p/threshold-copper-accent-table-with-marble-top/-/A-17344548
https://rstyle.me/n/bhwakenxe6
I am inspired! Thanks for all the details. I too live in an old house and are challenged. I was SO going to ask about how you were able to get the couch through the doorways, but you answered that. It presents an extra challenge, but excited to use some of your ideas into a better space. That view from the stairs alone–! Congrats–and thanks again for sharing the details.
How awesome is you full sized window in a basement! What a great idea…and definitely doesn’t feel like a basement at all (not too mention a perfect play area for Henry!)
Love the prints! Do you mind sharing what size your prints are and which size frame you purchased?
Love it! We did a basement reno last year and (while it obviously is not decorated as beautifully or cohesively as yours is), we made a lot of the same choices. Including high-end vinyl flooring for all the same reasons, including that it looks great and is thin bc our ceilings are low, and also because it’s waterproof in case of basement dampness or flooding. And we have an Expedit and sofa that came in pieces. I guess these issues are universal. Thanks for sharing — this looks amazing, especially on a budget.