Garden Level Renovation Reveal
You may recognize this South End townhome from an earlier phase we completed, with its gracious old details and ample accents of blue. After updating the family and living rooms, we returned to complete a renovation of the street and garden levels of the home. Not sure if it would make it into the next book, I held onto the pictures, but now that the content has shifted a bit I’m happy to share it!
We worked with Brookes + Hill Construction on this kitchen facelift, new wet bar passthrough, dining room and playroom. Continuing the color scheme we used upstairs in the main living area, it’s a sea of blues and styles that range from traditional to modern.
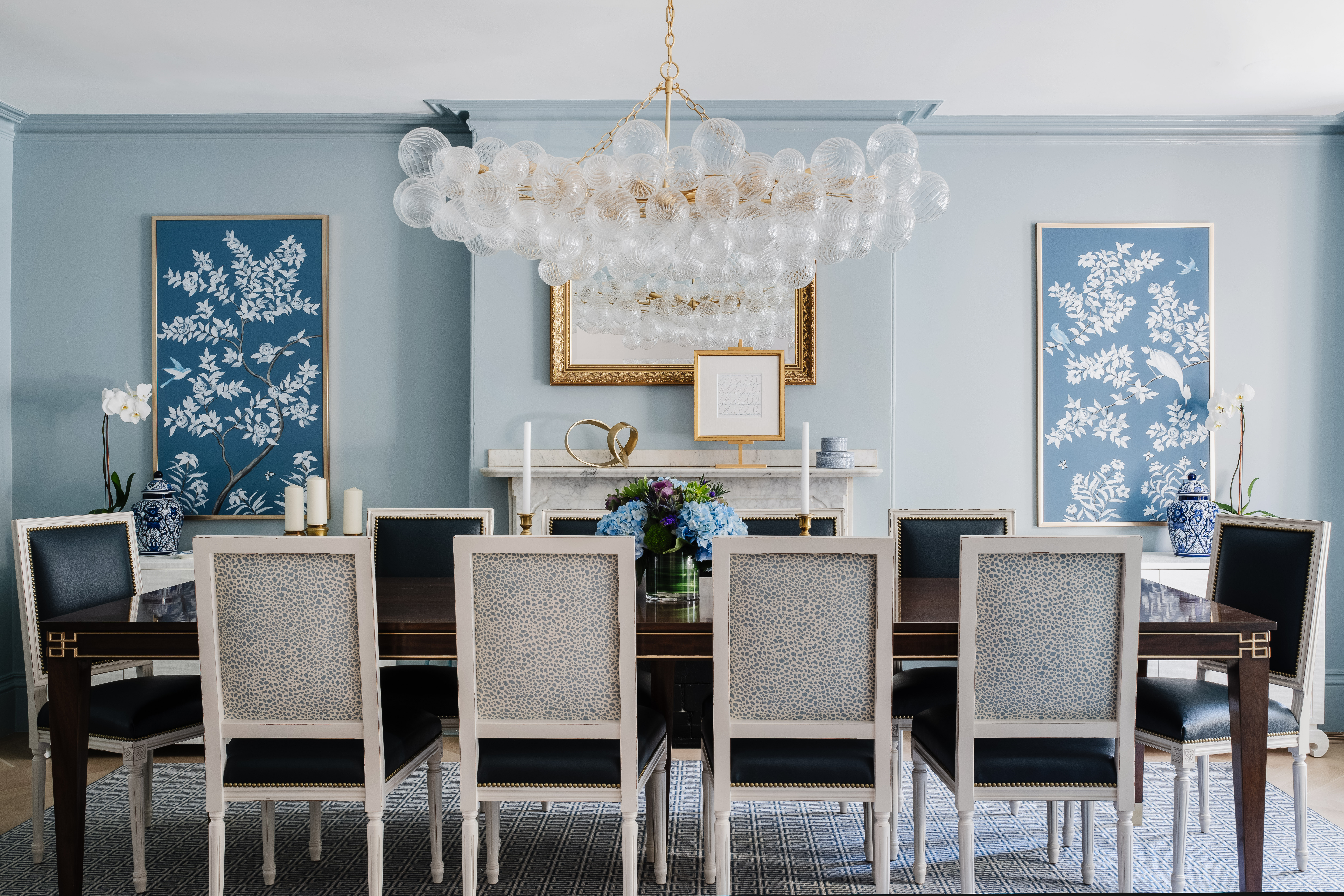
The dining room features a gorgeous bubble chandelier over a long custom table for 10 with Louis style chairs and a little sofa tucked neatly into the curved bay.
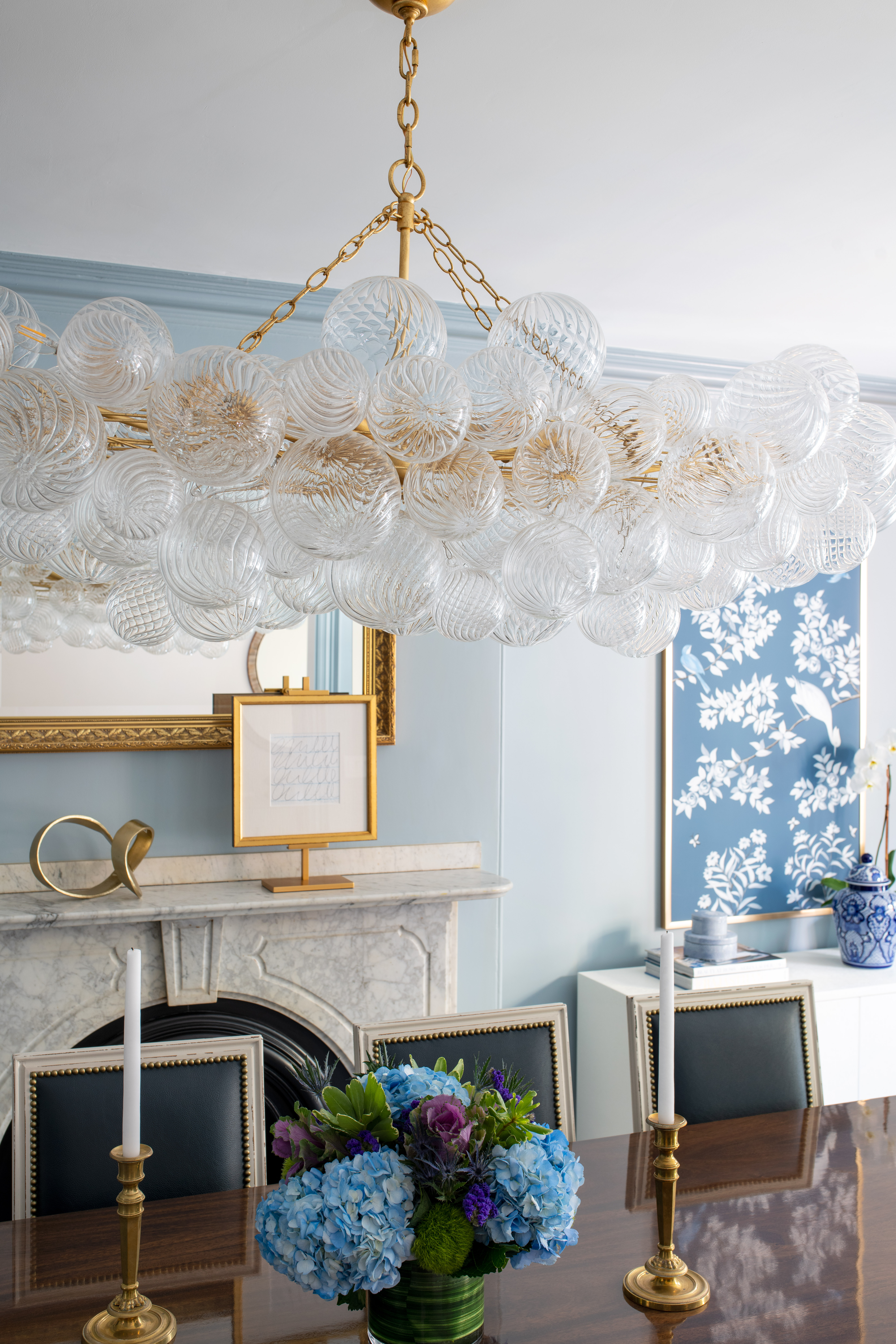
A custom curved rod was installed to add a bold trimmed set of drapery panels over shutters, which provide privacy from the sidewalk.
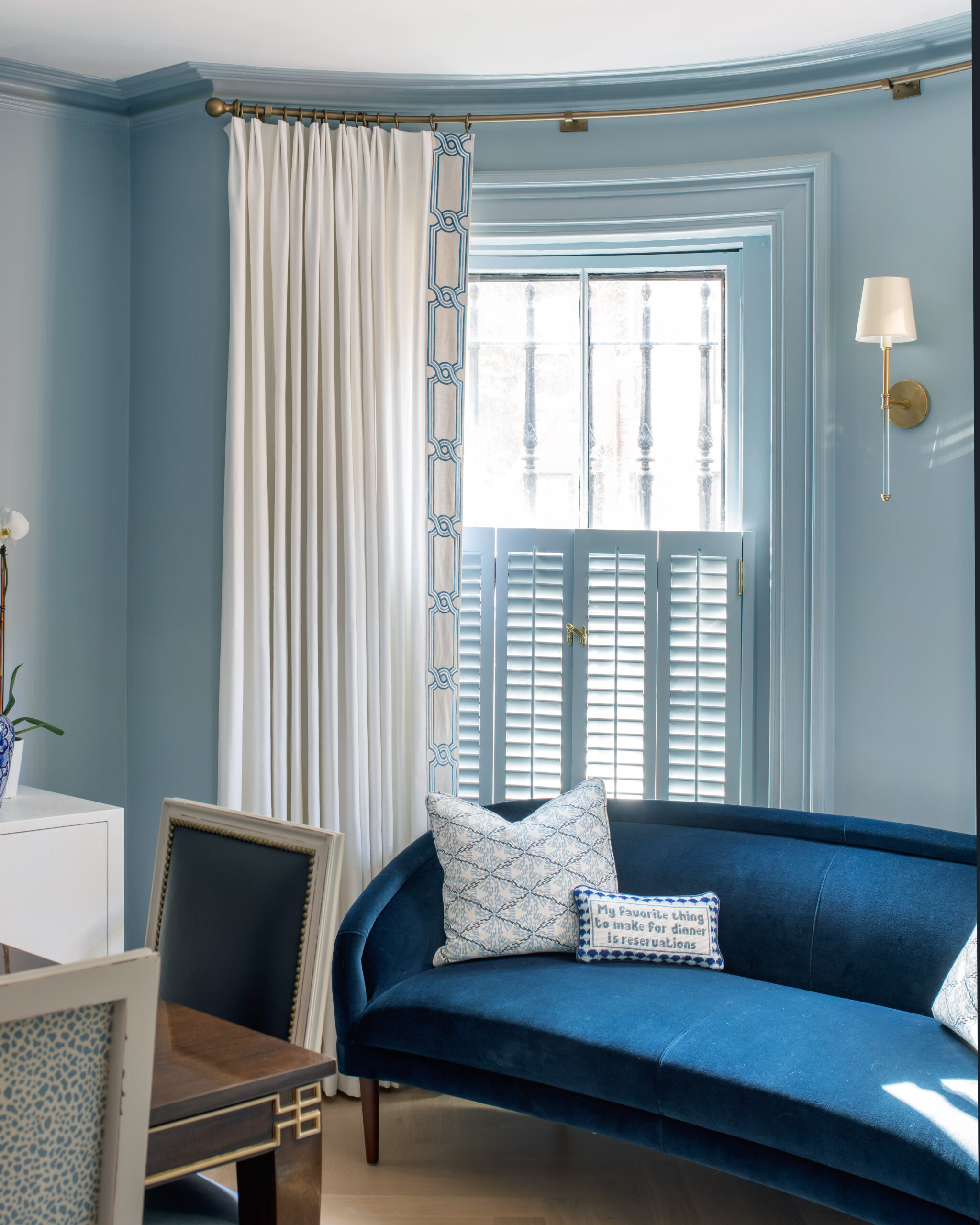
The wetbar connects the dining room to the kitchen and the cabinetry was painted in a high gloss deep blue with mess grille inserts. An antique mirror serves as a backsplash, which helps bounce light around the small space and tricks the eye into thinking it’s bigger than it is.
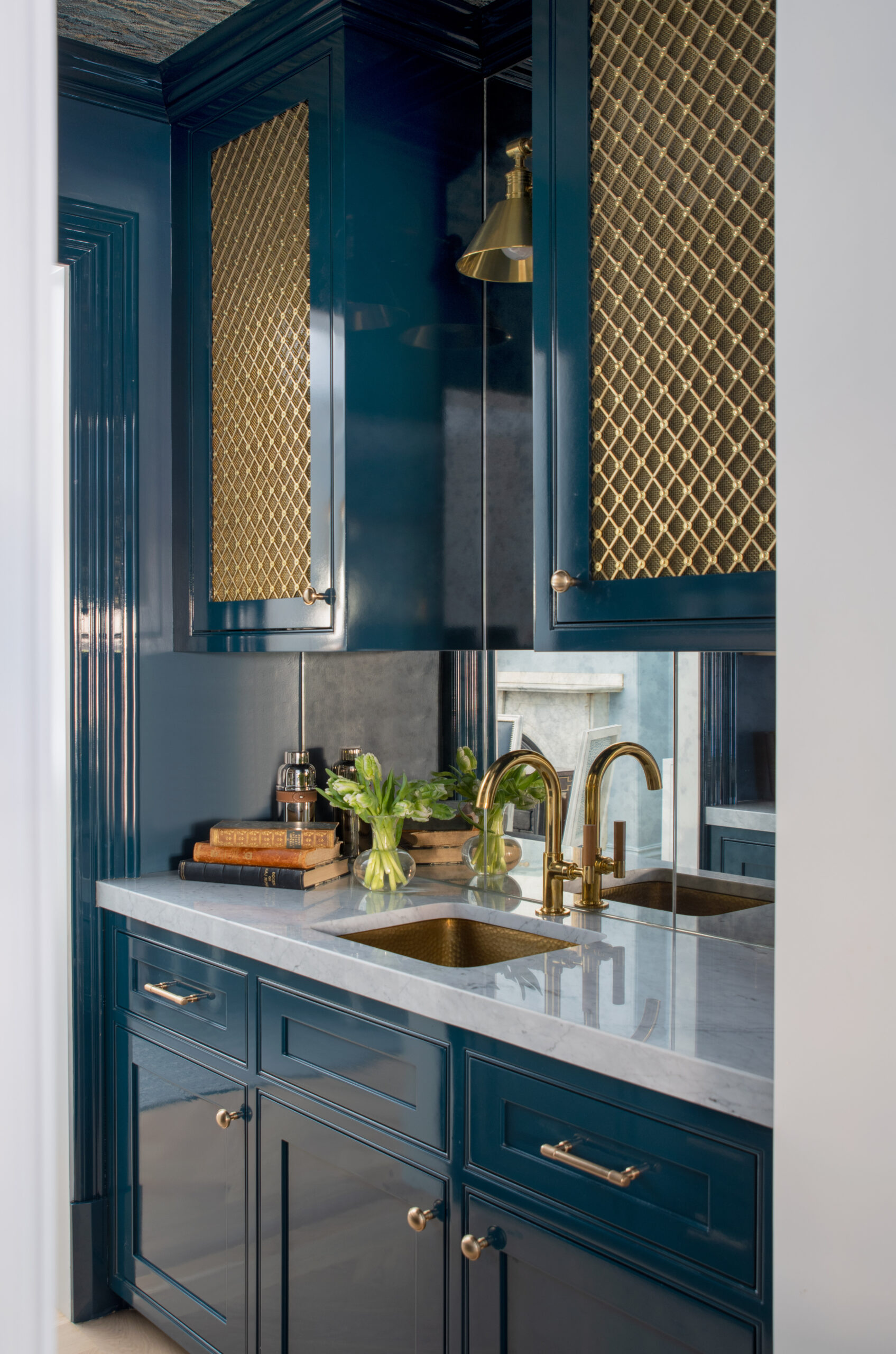
Do these shelves look familiar? After doing this bar I knew I wanted the same look for my own bar someday! :) Library rails keep bottles from slipping off the open shelving and the ceiling is done in a marbled paper to add a little interest.
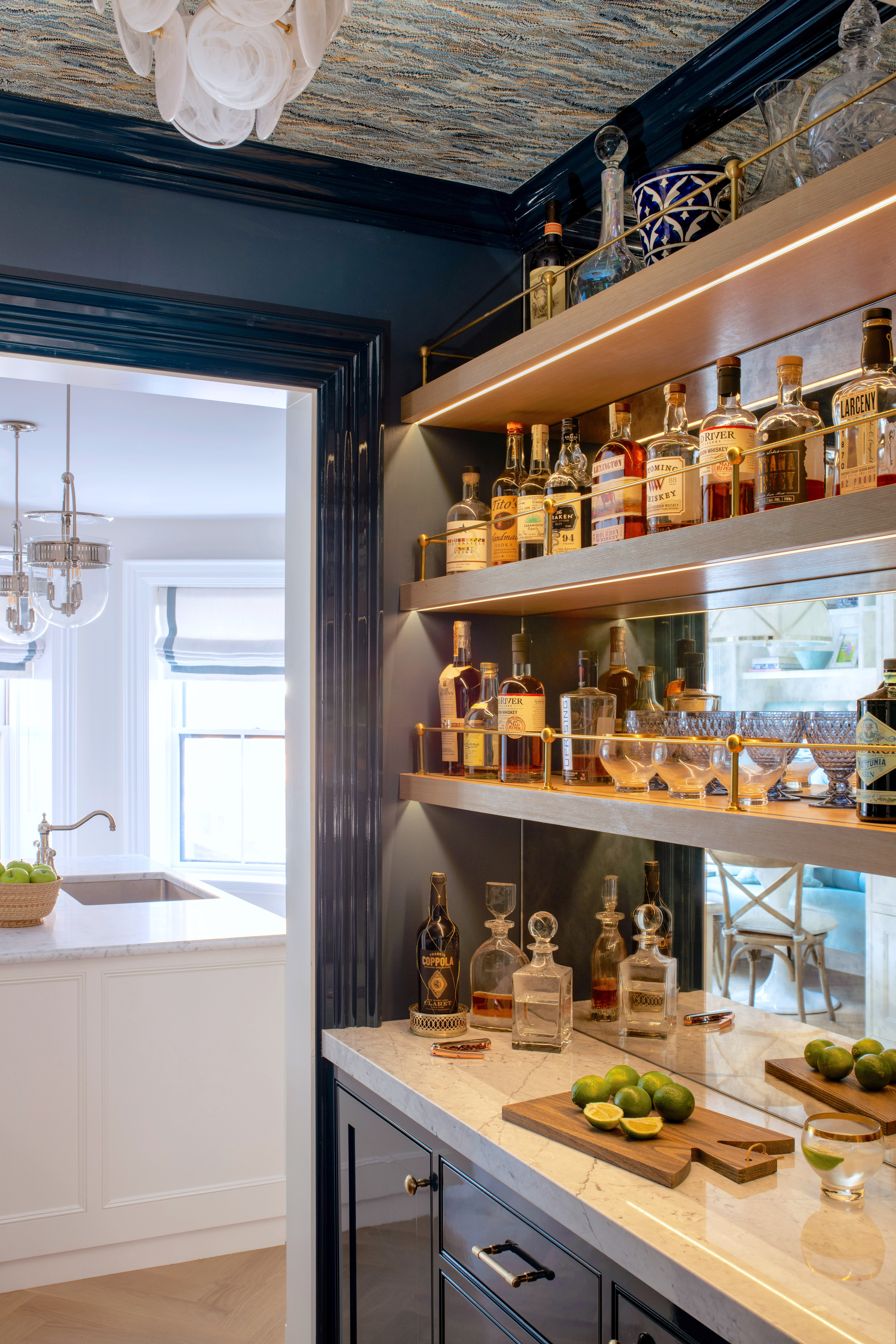
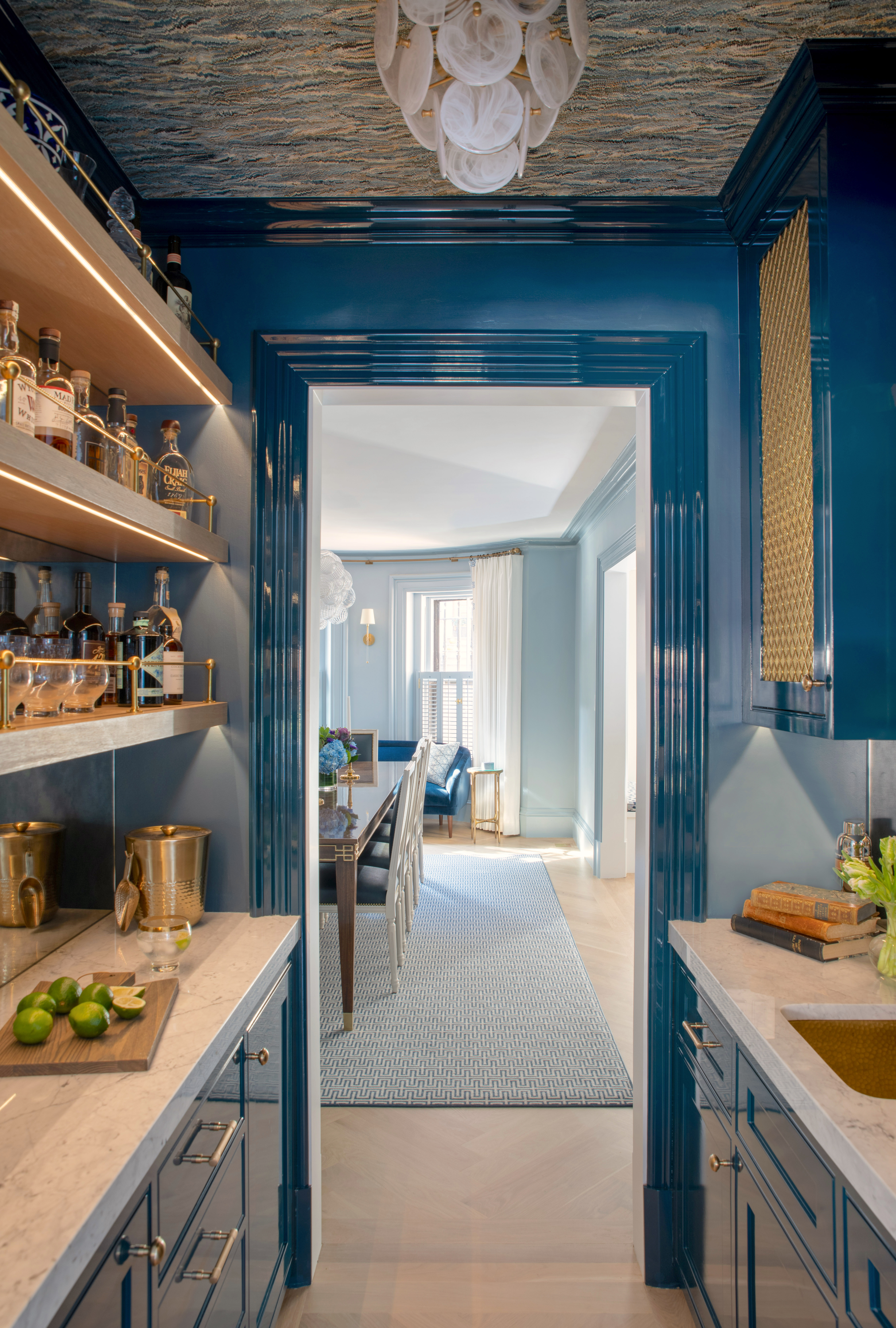
In the kitchen, we painted the existing cabinets, replaced the countertops and hardware, and added new Urban Electric pendants to finish off this very classic space.
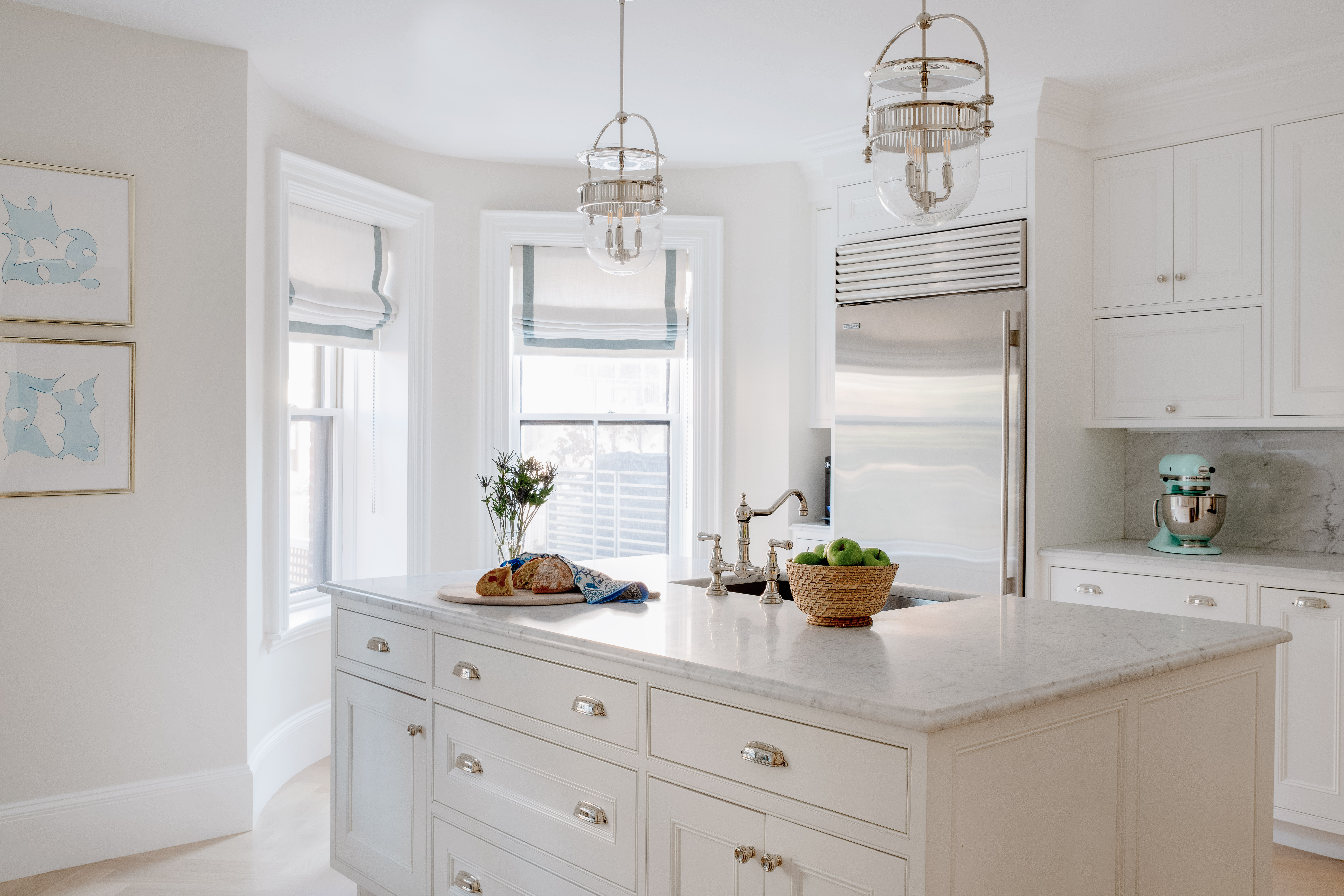
We had added this banquette during our initial phase, but added a new pendant to the mix to better balance out the nook.
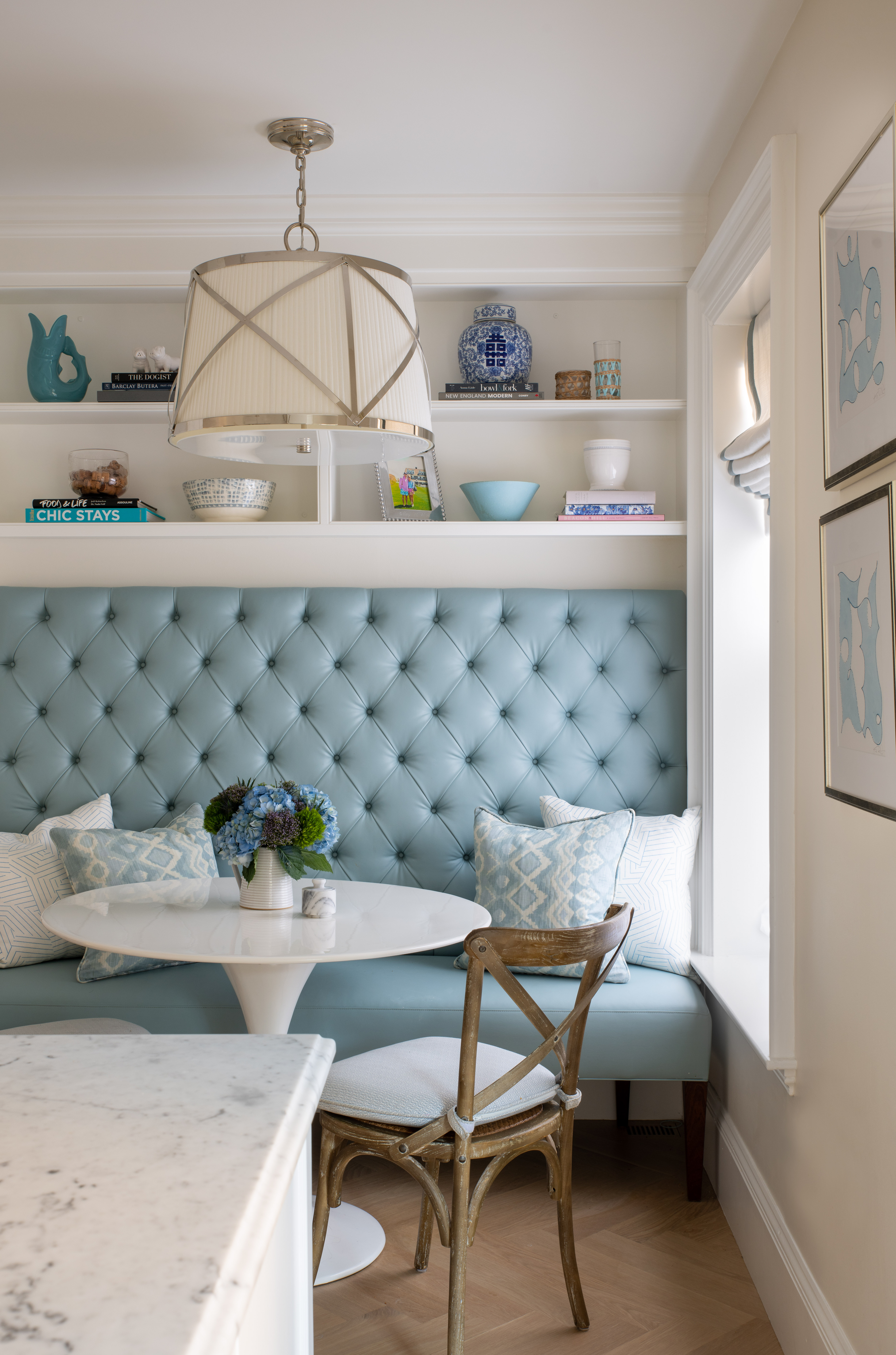
Outside the dining room is a lower level entry where we added statement lighting, a chest to keep all sorts of stuff hidden (mittens, kids shoes, bags, etc) and put a cute little cushion on the built in bench seat across from it.
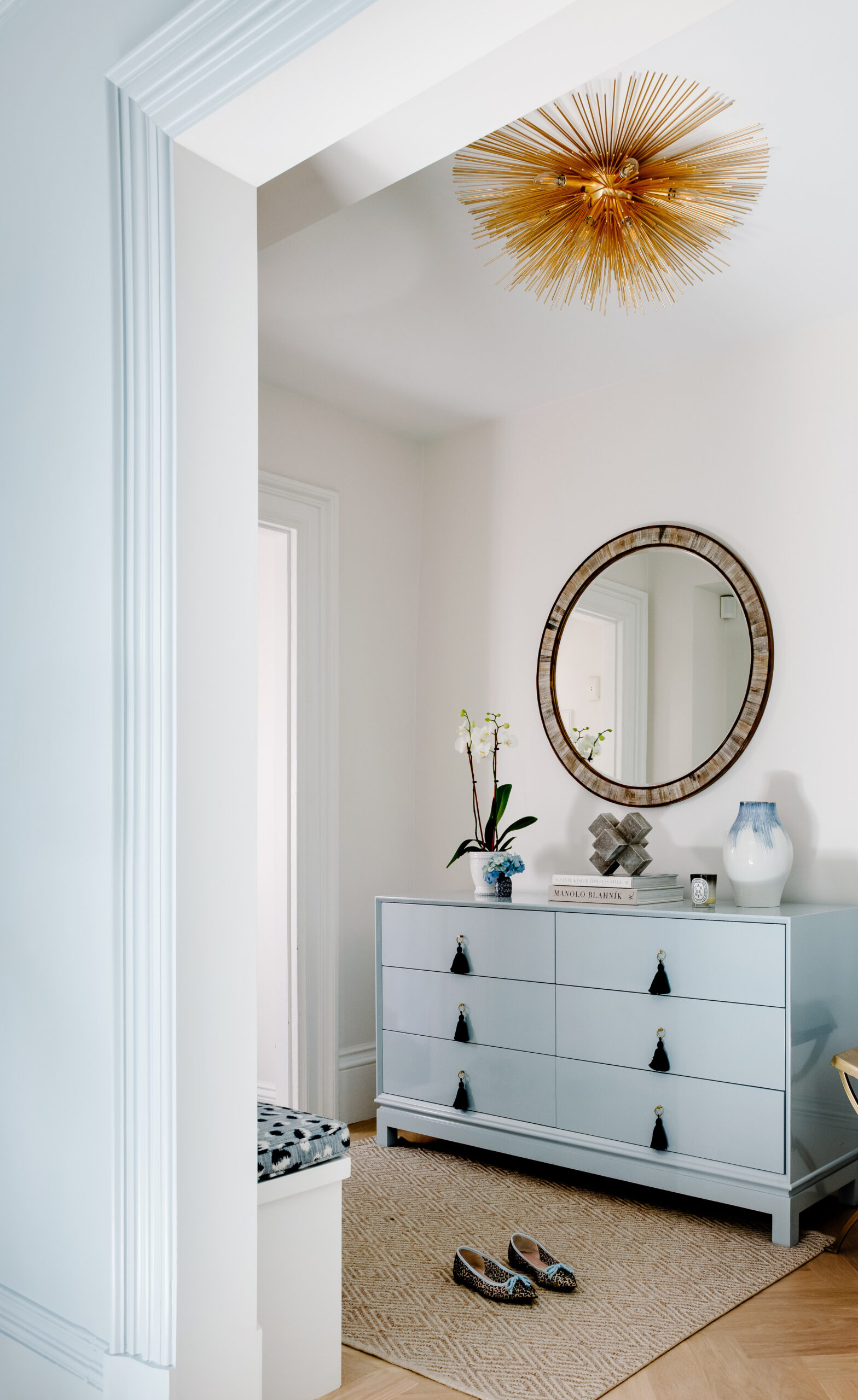
In the garden level playroom we added a bold Phillip Jeffries paper with a complementary navy sofa and accents of mustard. Painting by Hannah Bureau through Libby Silvia.
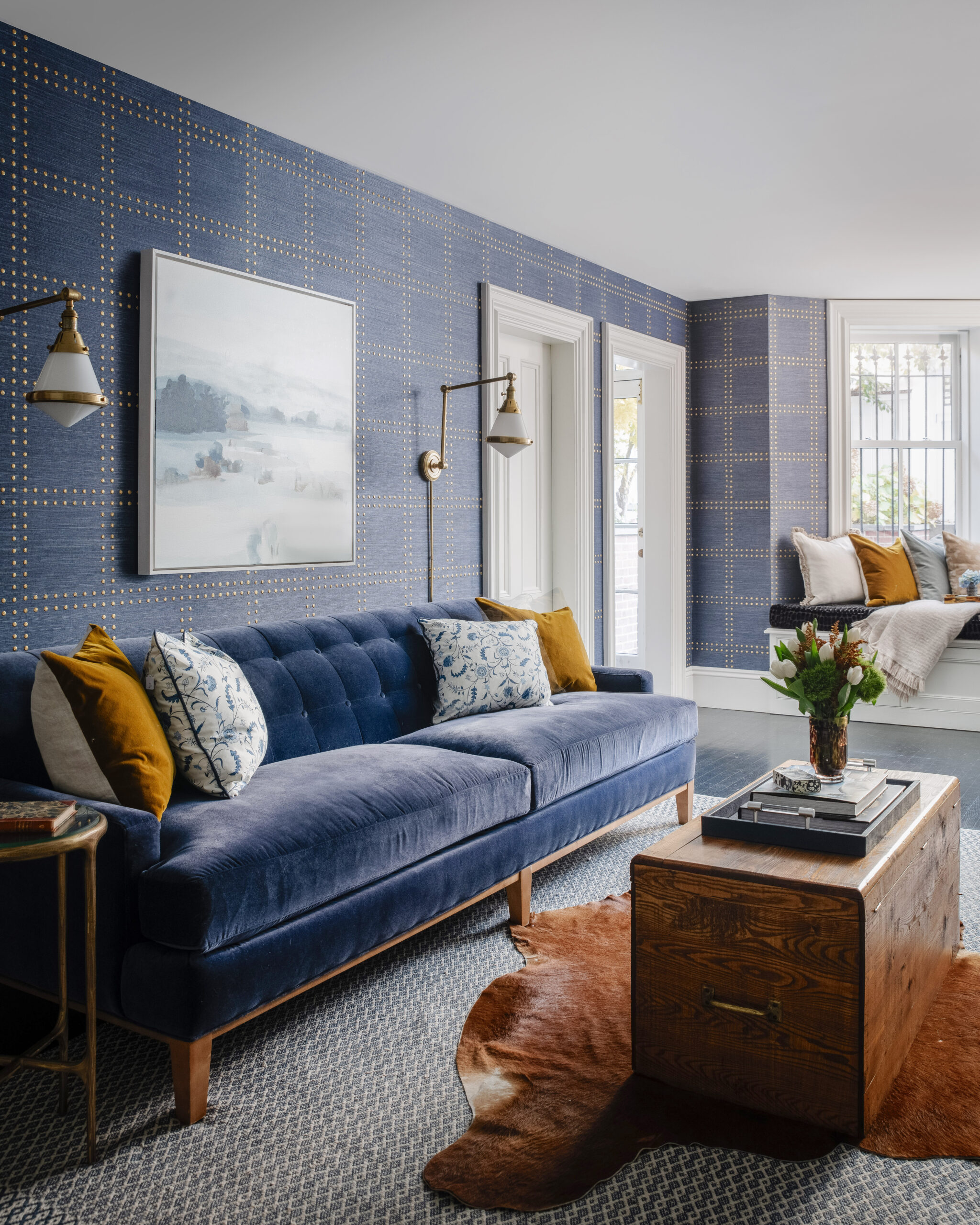
With so many built ins, this space is SUCH a dream for city dwellers with kids! A Murphy bed makes it a comfortable guest space as well.
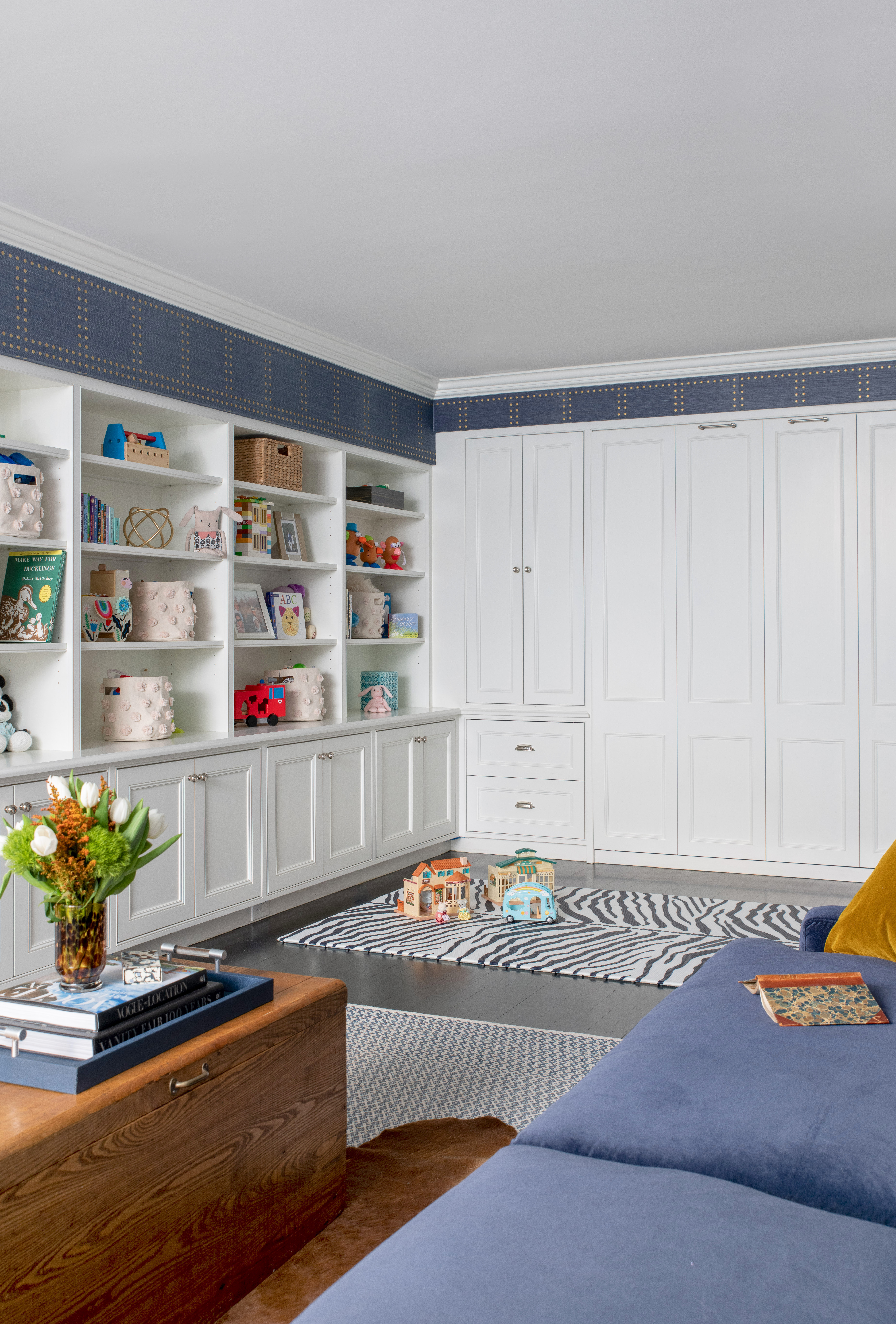
Photographs by Jessica Delaney
GET THE LOOK:
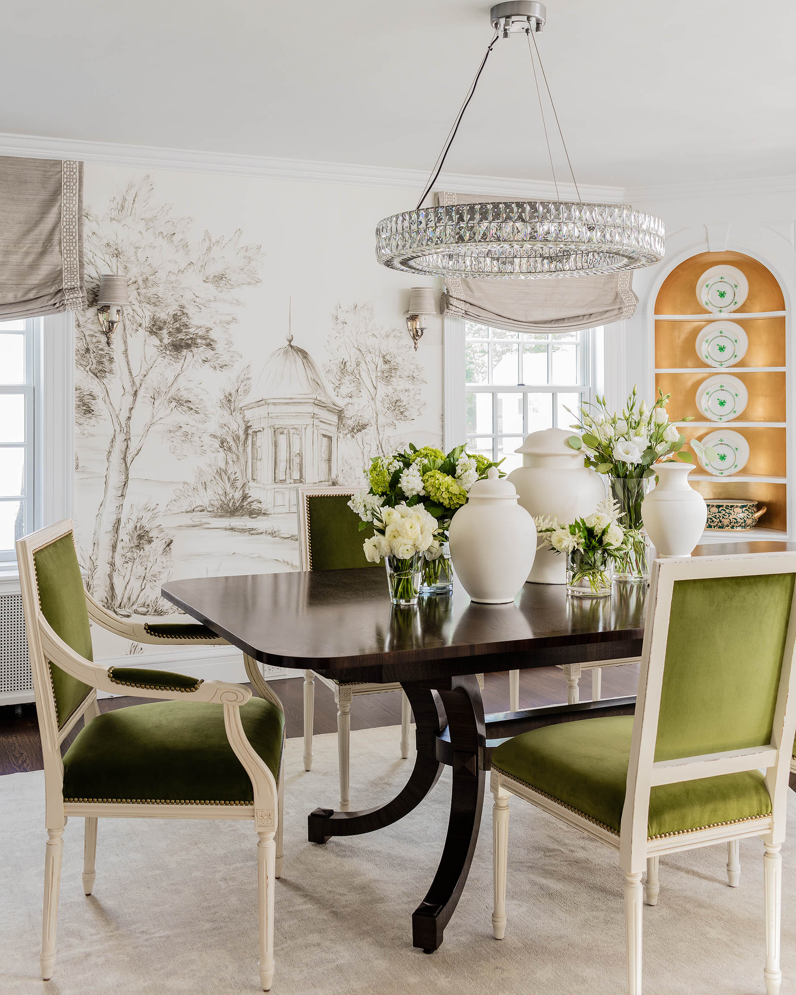

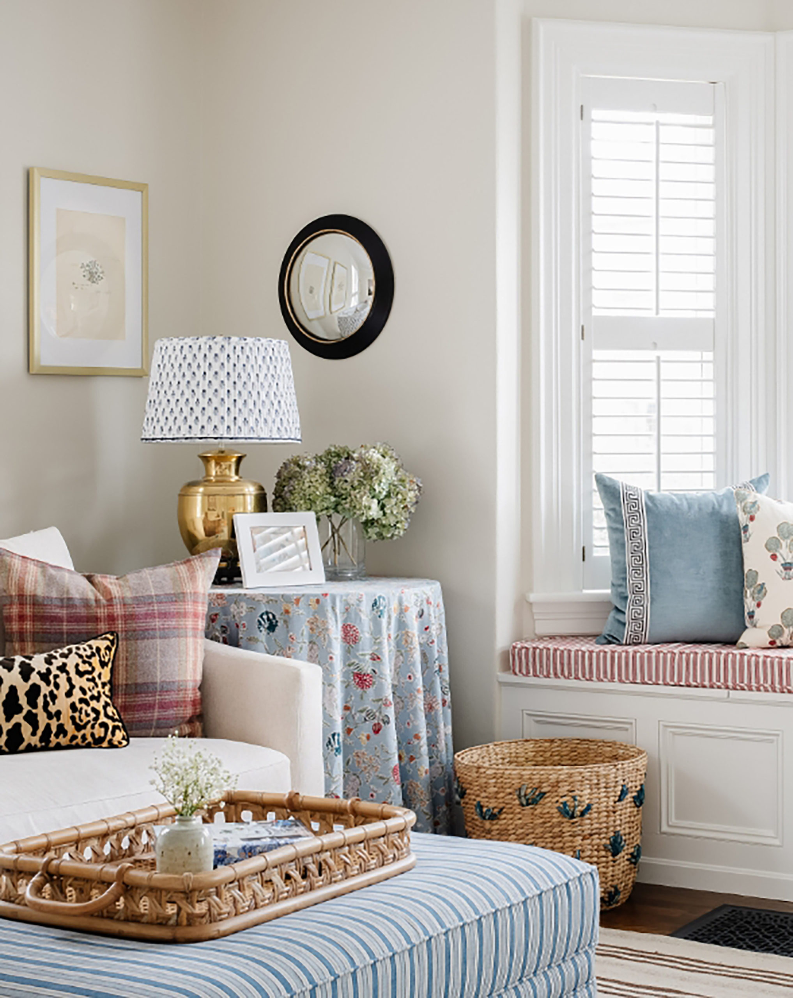
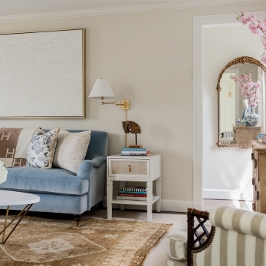
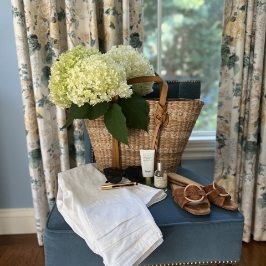
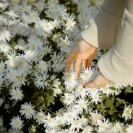
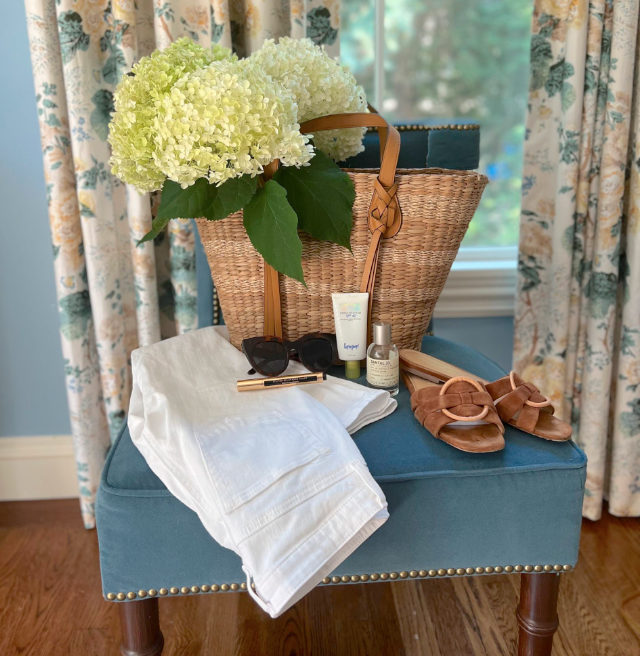
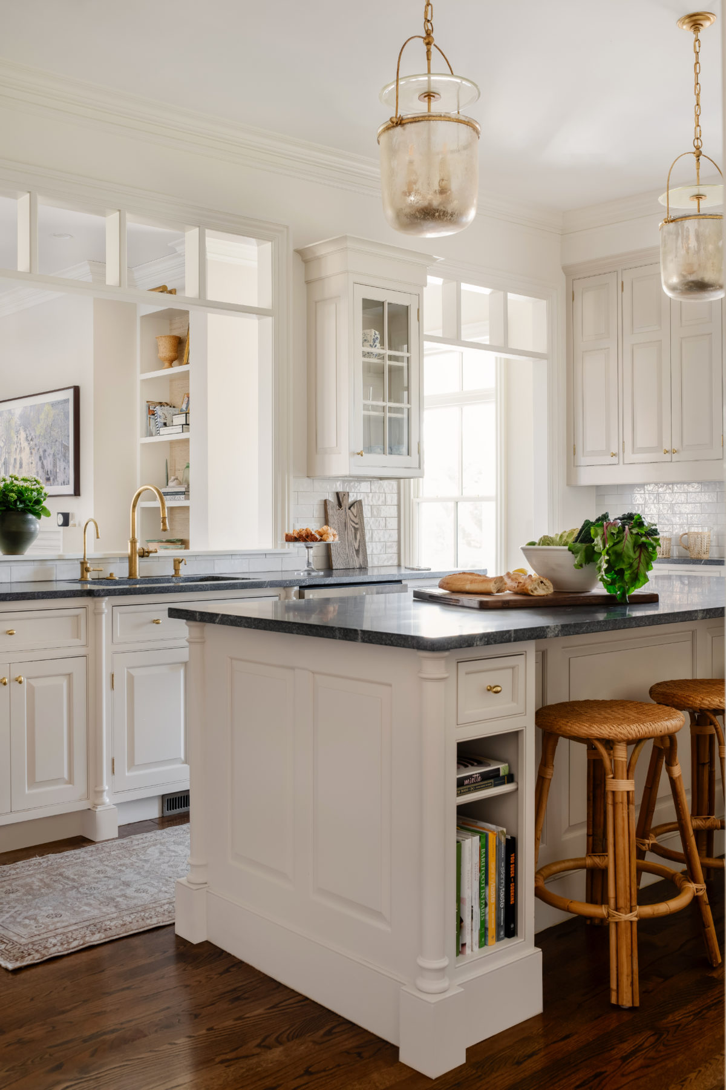
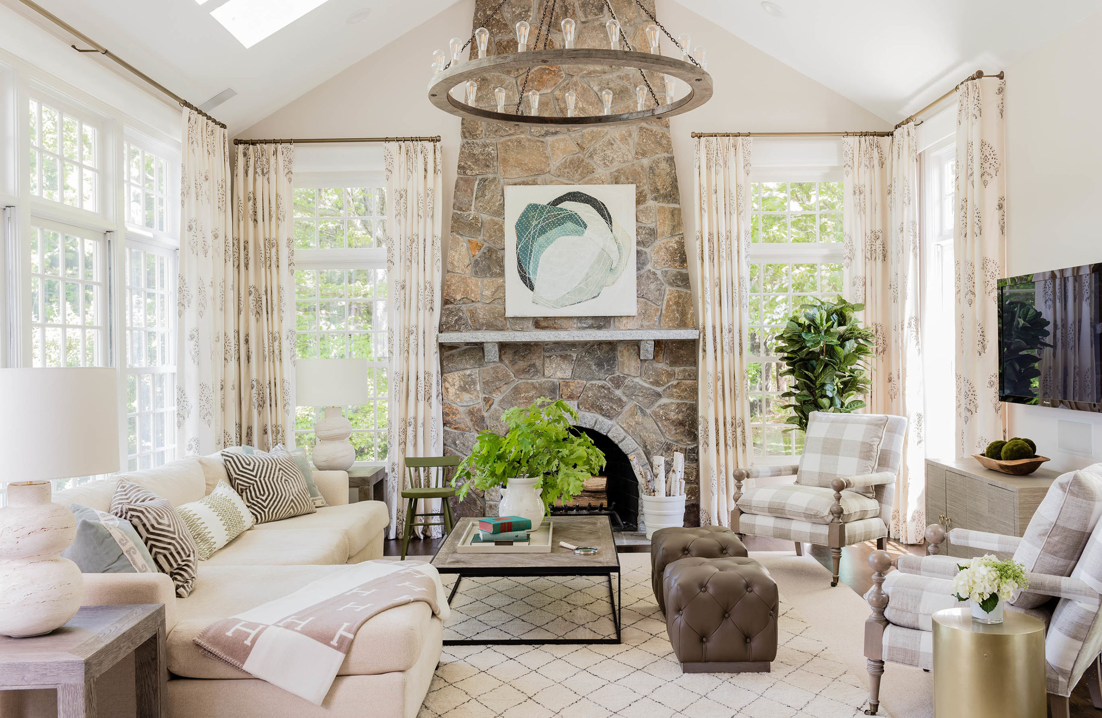
Wow, this is so gorgeous! This whole post is going in my inspo file! Thank so much for sharing these photos.
Beautiful. What is the kitchen wall color and kitchen cabinet color? Thank you.
ERIN!! THIS IS “THEE BEST” PROJECT YET!!!! STUNNING!! What a titalky beautiful completion!!! KUDOS!! franki
THAT WET BAR though. CRAVE. Beautiful+functional, classic but updated. In other words, perfect. XO
What a treat for the eyes! I do love blue so it’s right in my wheelhouse. It leans very traditional while looking very livable. Love it.