Introducing The Lincoln Table
Many of you inquired about my new Huston & Company dining table I gave you a sneak peek of on Instagram, and today we get to officially launch the table – named the Lincoln Table after the “name” of my new/old house (the former owners told us that it’s known as such). I had wanted a walnut table in the style of a French Directoire antique (but in checking 1st Dibs, actual antiques the size I needed were running $20k+- ha!) So I reached out to Huston & Company, who I have a collection of tables with, to see if a table of this style, which is very different from my previous designs, would be something we could make together. And lo and behold – we made it happen! :)
Here is the table with the leaf, making it 120″ long x 42″ wide, but each one is built custom so you can make it any size you need.

My table closed without the 24″ leaf:

A hand painted gold edge makes this a bit more formal than other tables I’ve designed.

I wrestled with adding a medallion detail to the top of the legs – it’s an option for anyone ordering a table. Still considering adding them to mine.

Here is the table in my space (ignore the high chairs please). The chairs are being reupholstered and I have some snazzy drapes coming too. :) It looks so perfect with the wallpaper and light fixture.


This was the inspiration document I sent them when designing the table:

And some shots of the table being made. I love that these pieces are hand made in Maine and built to last a lifetime.



Take a peek at my other designs with Huston and reach out to them to inquire about customizing any of these tables for your own projects!
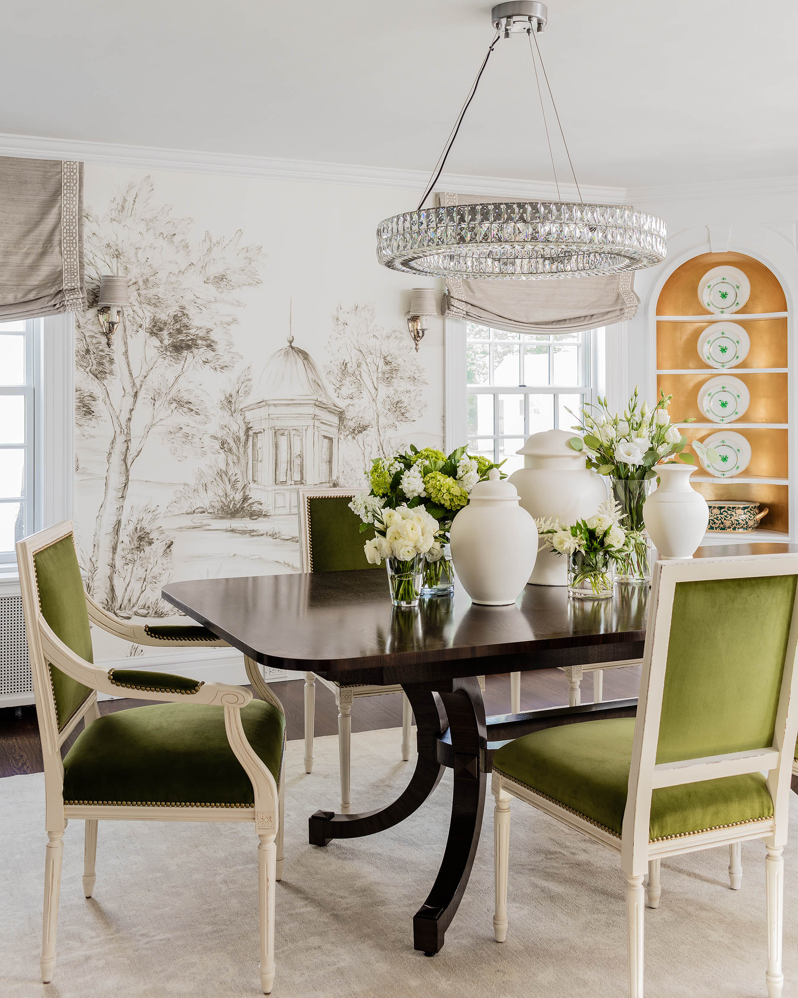

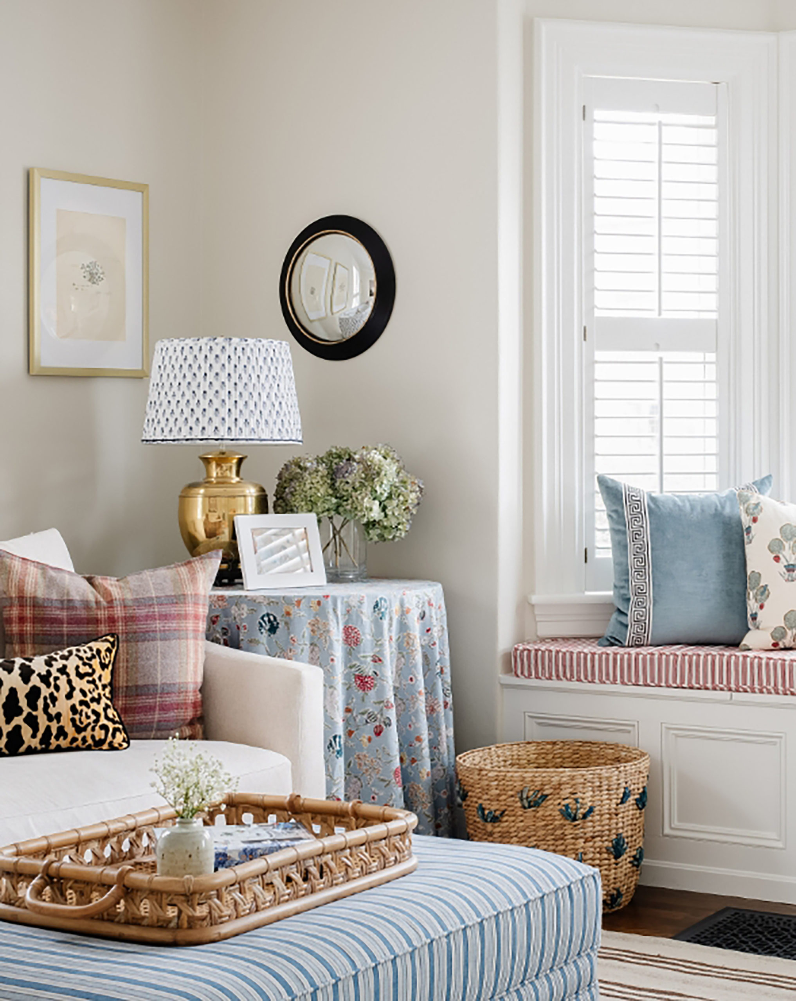
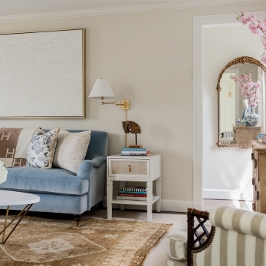
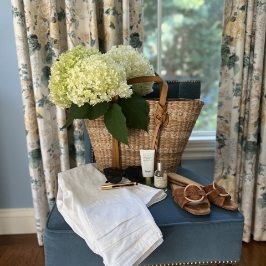

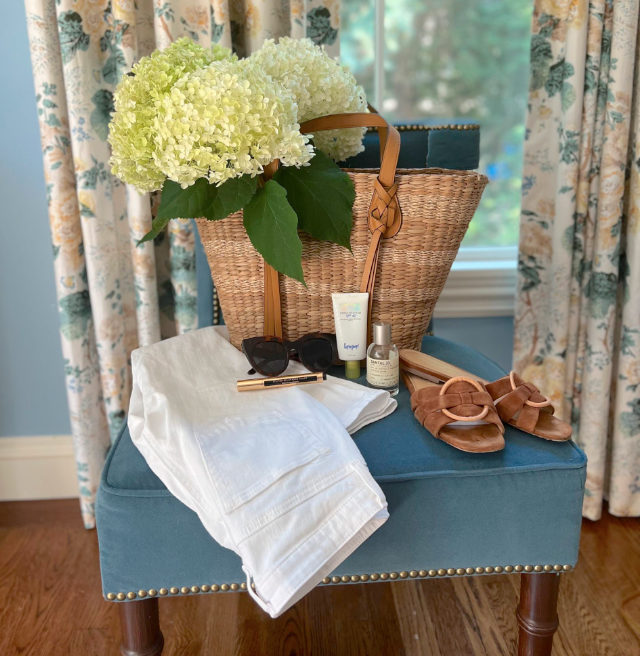
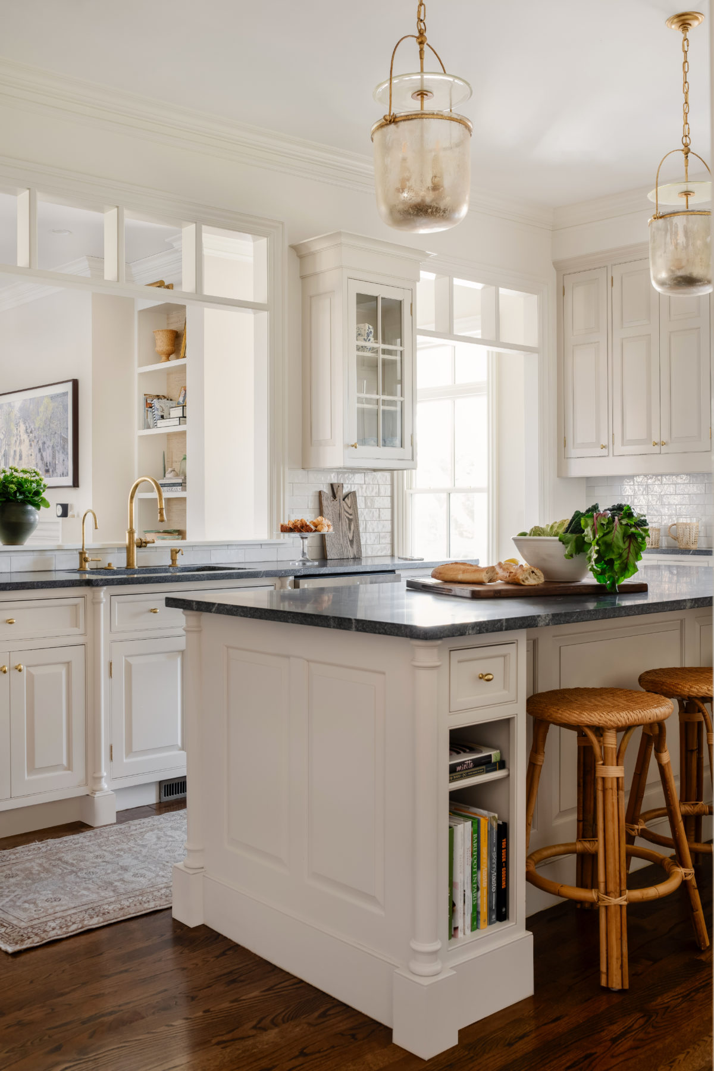
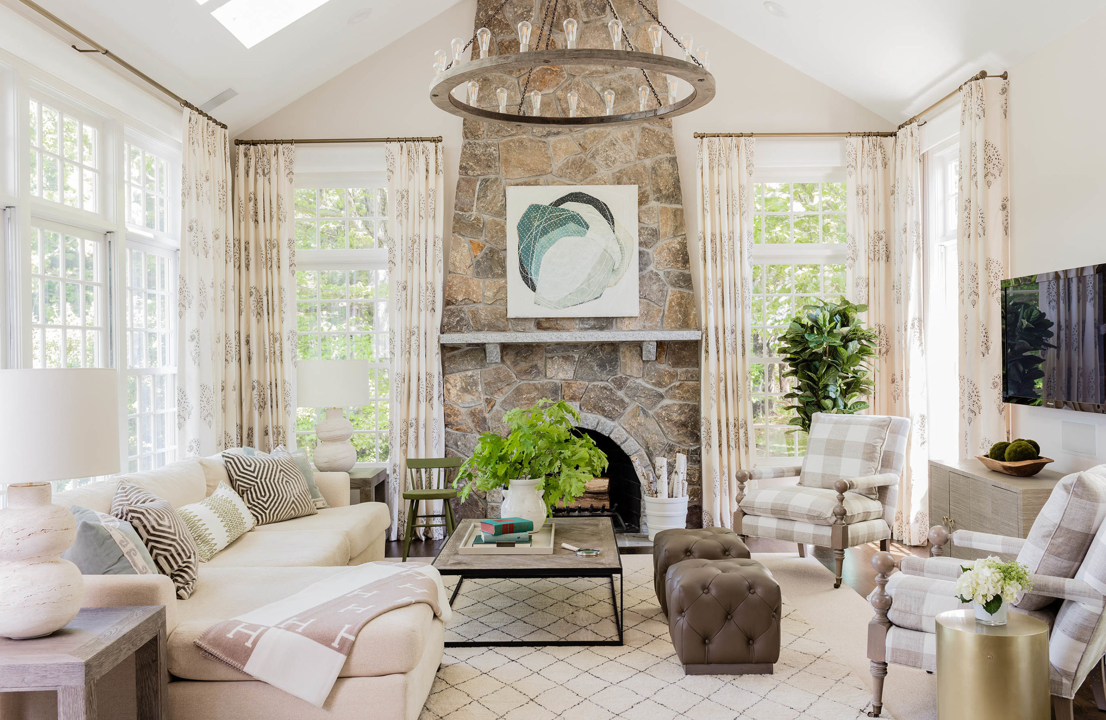
Gorgeous! What do you recommend for dining room storage…I’m struggling!
The table is gorgeous! Fits so well with the wallpaper. Could you share what you used to put together the inspiration sheet? Photoshop? Other app/program? Thanks!
Don’t reupholster the chairs! They’re perfect…
This reminds me of antique tables I have seen…a sort of Hepplewhite style? Your dining room is beautiful!
Gorgeous table!
Any chance you’d write a post on primary suites? How big? Pros and cons of reducing number of bedrooms to create a larger primary suite. 3rd floor primary suites seem to be a bit passe. I’d love to hear from a designers perspective.
When did master suites become primary suites I’m assuming?
I have this table! Mine was built in Philedelphia around 1812. It is 53″ wide and has leaves that range from 12″-23″. It can the extend it from half-circle to the length to seat 22. It has casters at the bottom of the foot caps. The mechanics underneath used to extend it are amazing as well as the craftsmanship. I inherited it from my paternal grandmother.
This table has hosted many family gatherings. I am sure that yours will also have a history of family gatherings.
The best part of the image is the high hair. You will agree when your children are 40 😉
Love this all around. No to the medallion – there is enough flourish on the chairs…kind of a medallion at the top of the front legs. The medallion ages it – keep it fresh and modern.
Agree, Susan…the medallion is a bit “fussy” and detracts from the stunning clean lines of the table.
Gorgeous. Heritage piece. Henry or Emma may inherit it someday.
WOW !! Yes, add the medallion !
SO PRETTY!!! The medallion would be a great addition!!
I love the table. I would add the medallions.
I absolutely love this table, Erin! Gorgeous design!!
Gorgeous table- I also vote to add the medallion.
Team medallion!
Beautiful! I would add the medallion.
Love it! I say add the medallion!
Just stunning! 🤩
Love this table! Beautiful design!