Our Renovation: The Updated Family Room
It occurred to me recently that with all of the renovations and design pivots happening around our house, I haven’t shared updated design plans of one of my favorite rooms – the family room! We didn’t renovate this space this time around (we did that before we moved in – see here for the original plans) — except we did open up the wall between it and the kitchen. The other changes are mostly decorative (I wasn’t planning on making many changes at all, but all of our throw pillows in this room were thrown away accidentally!), and the built ins, drapes and fixed lighting will remain the same, but I wanted to share a quick update about how this room will evolve with our new kitchen and mudroom.

After MUCH debate, we decided to go with a sectional from Charles Stewart in this space. I selected this one, with a bench seat, covered in our tried-and-true favorite, Perennials Rough ‘N Rowdy in Parchment, which will stand up well against kids/pets/life.
On the sectional we’ll have pillows in this Jasper fabric, and this check from Studio Atkinson (in Toffee) with leather piping.
Adding this chair from Maiden Home in Cider Performance Velvet with a pillow in this Namay Samay fabric in Aubergine (similar pillow option here).
I’ve ordered this Room & Board coffee table, and will be using the Bunny Williams Brush Stroke lamp that I bought for our old house on an antique side table I snagged from my parents.
In a dream world, I’d use these Peter Dunham “How to Marry a Millionaire” chairs with this oval table for our breakfast/informal dining nook, with a banquette in this style, but that area hasn’t been finalized yet.
I cannot wait to get back in my house and relax in this space!
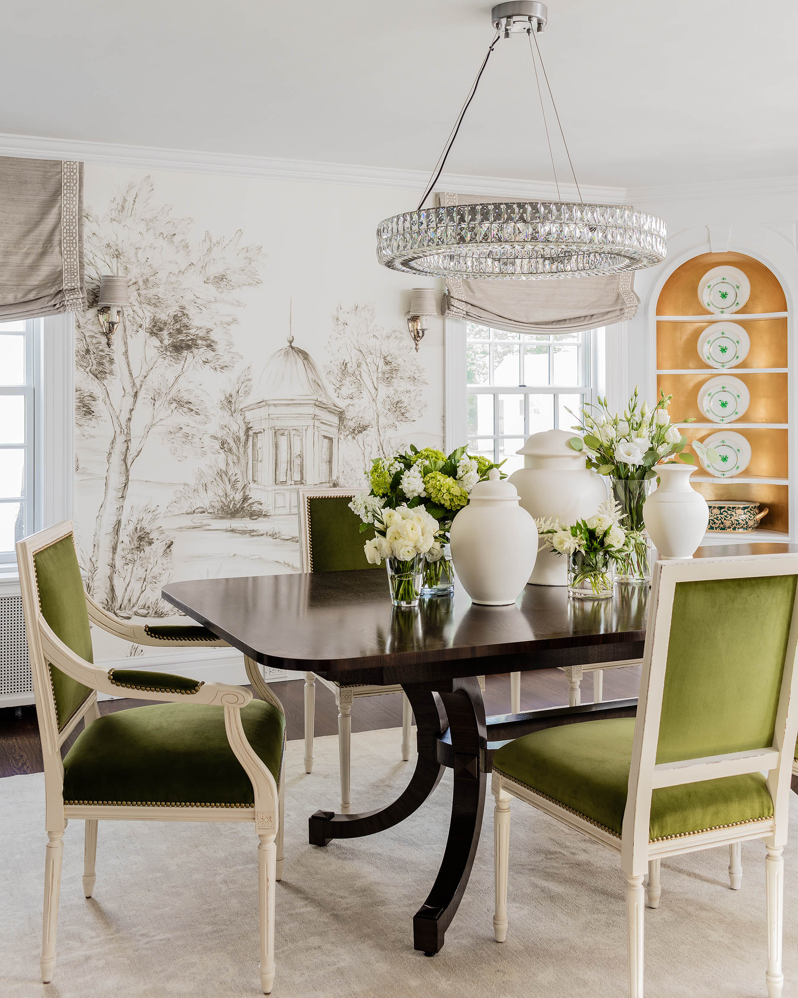

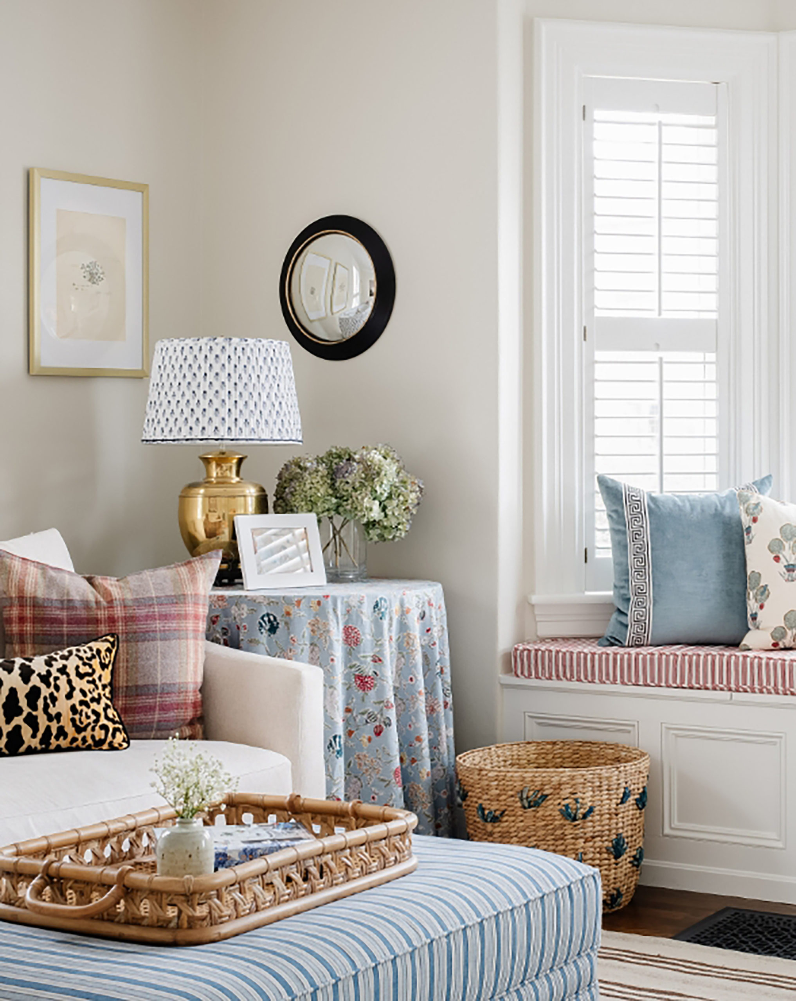
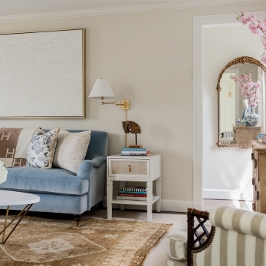
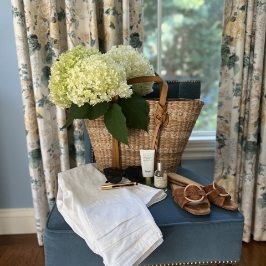

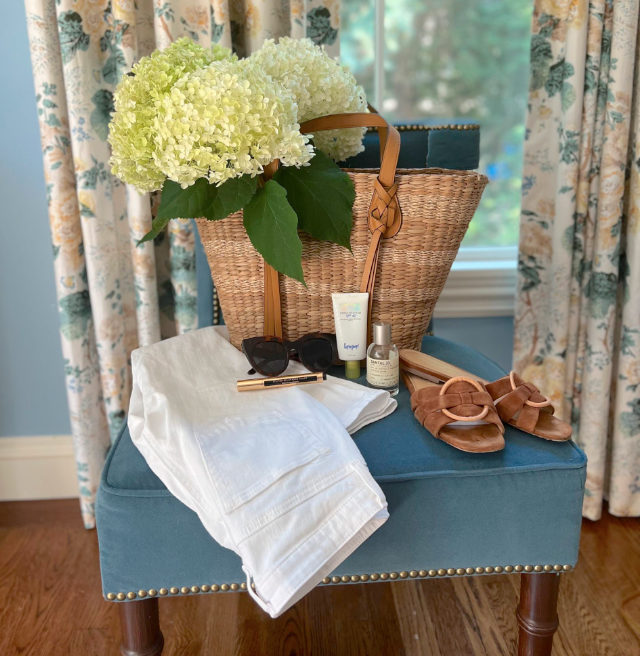
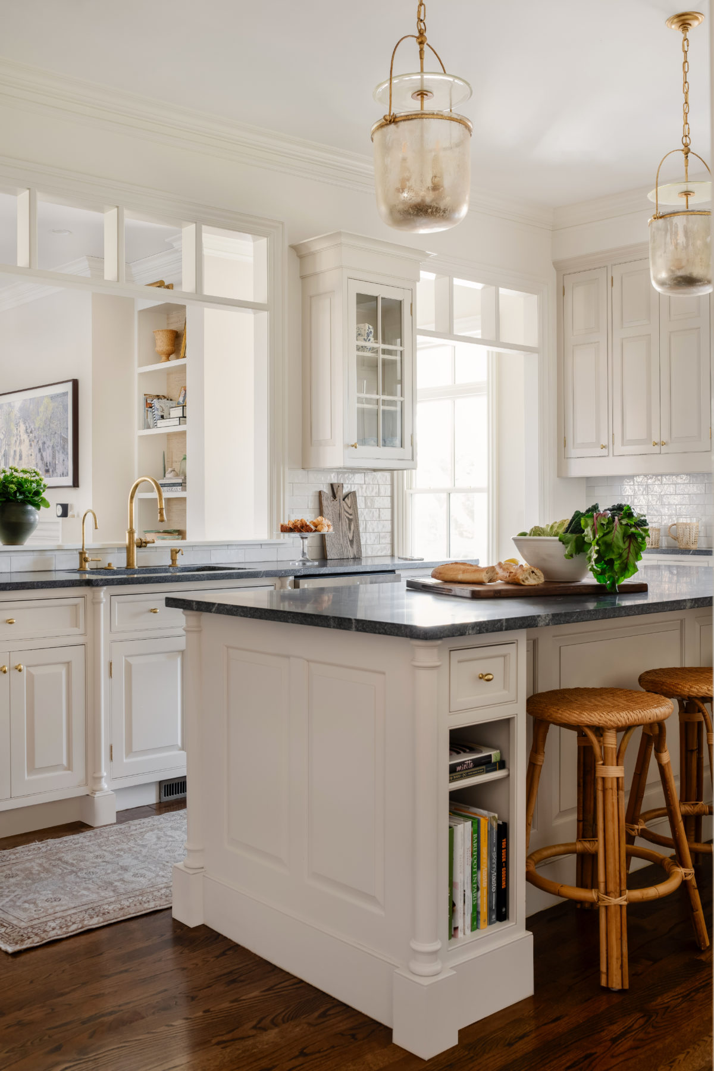
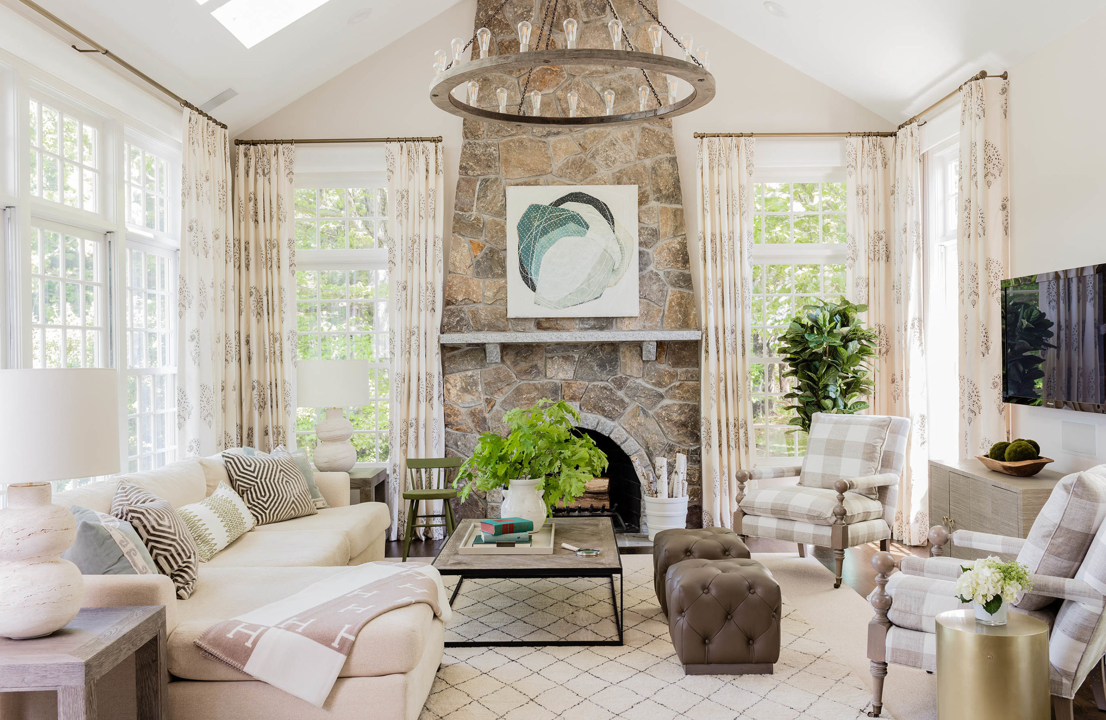
Love this design, it’s smart, functional and will be a very attractive space for the family to hang out in. Thanks for sharing.
I highly recommend the outdoor versions of those Peter Dunham chairs for a kitchen dining area. I have a set (that I use inside) and no one knows they are outdoor… yet they are cheaper and more kid friendly!!