Project Reveal: A Light Renovation Outside Boston
Today a fun reveal of a project we did a couple years ago and shot last year in the suburbs outside of Boston. These clients came to us with an issue that I think a lot of people face – a newly built/renovated home with finishes and interior details that were just not their style. Not bad, and certainly not old, but just not right for them. A lot can be done without a full gut renovation, and this project is an amazing example! We redid some (but not all) new cabinetry, added in a few new built ins, tons of paint and paper, replaced tile and flooring as well as lighting. Who doesn’t love a little before and after? Here we go!
The foyer before was pretty bland and builder grade with an out of scale light fixture.
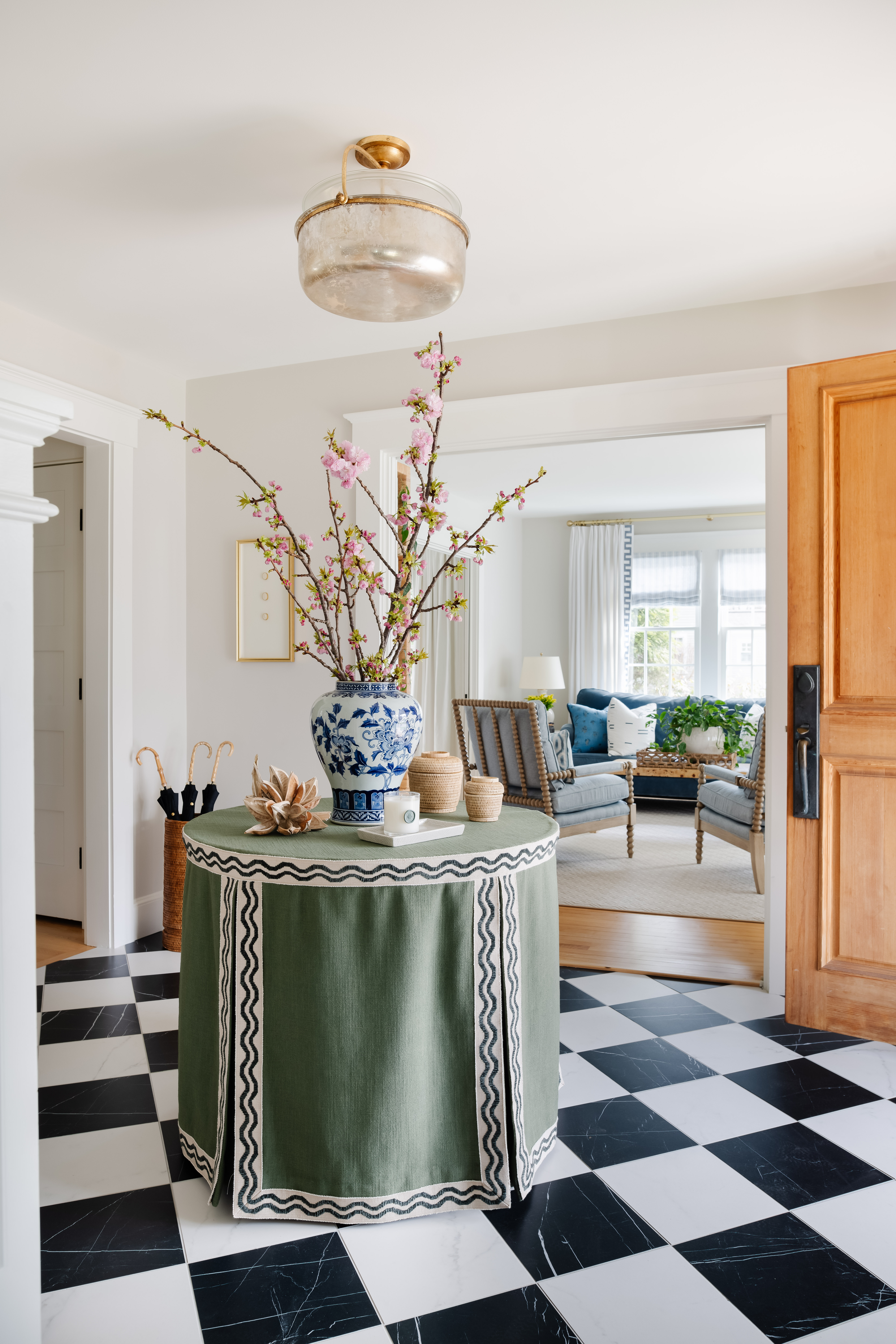
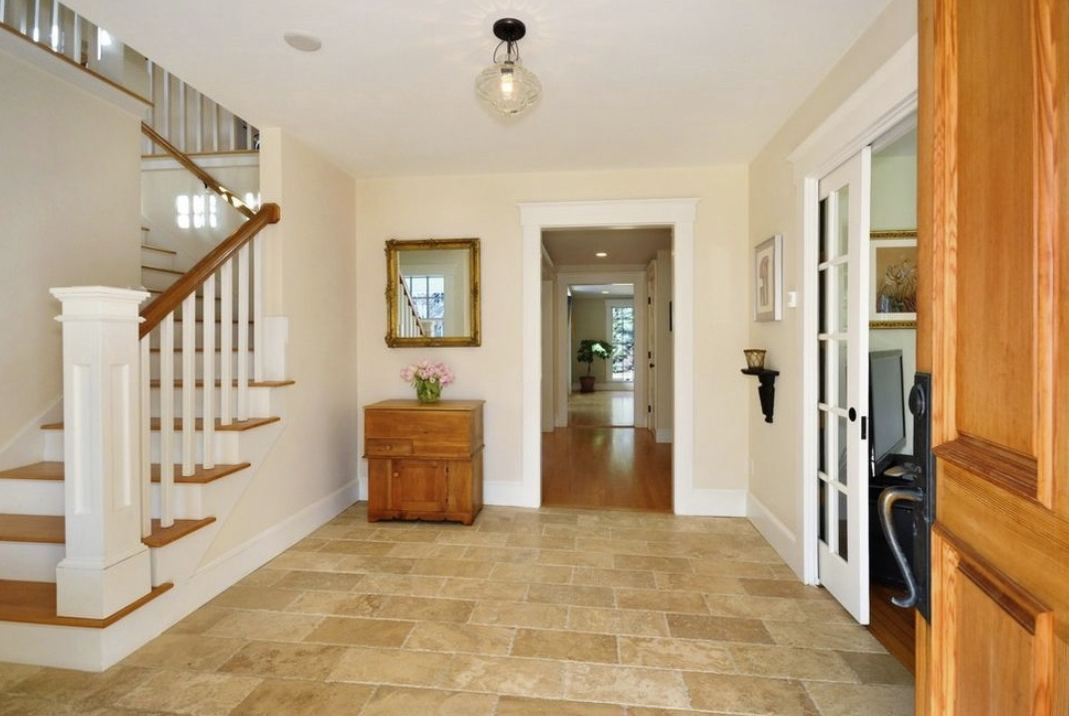
We installed a new faux marble checker board floor, a new mercury glass fixture in the right size, and made a skirted entry table to fill the large space and provide a place to drop keys and mail.
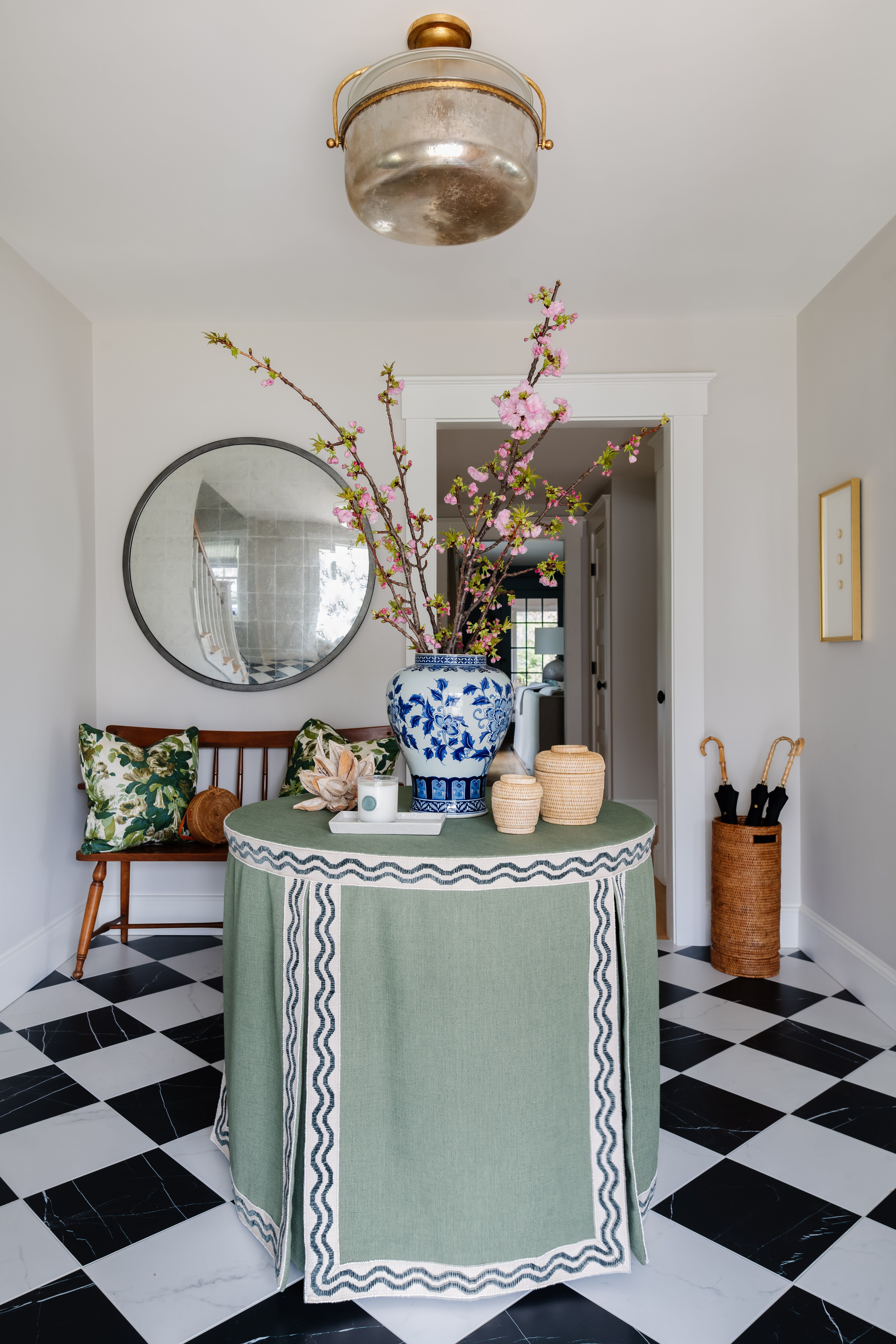
A large round convex mirror brightens up the space by reflecting the windows up front and an antique bench adds a little patina.
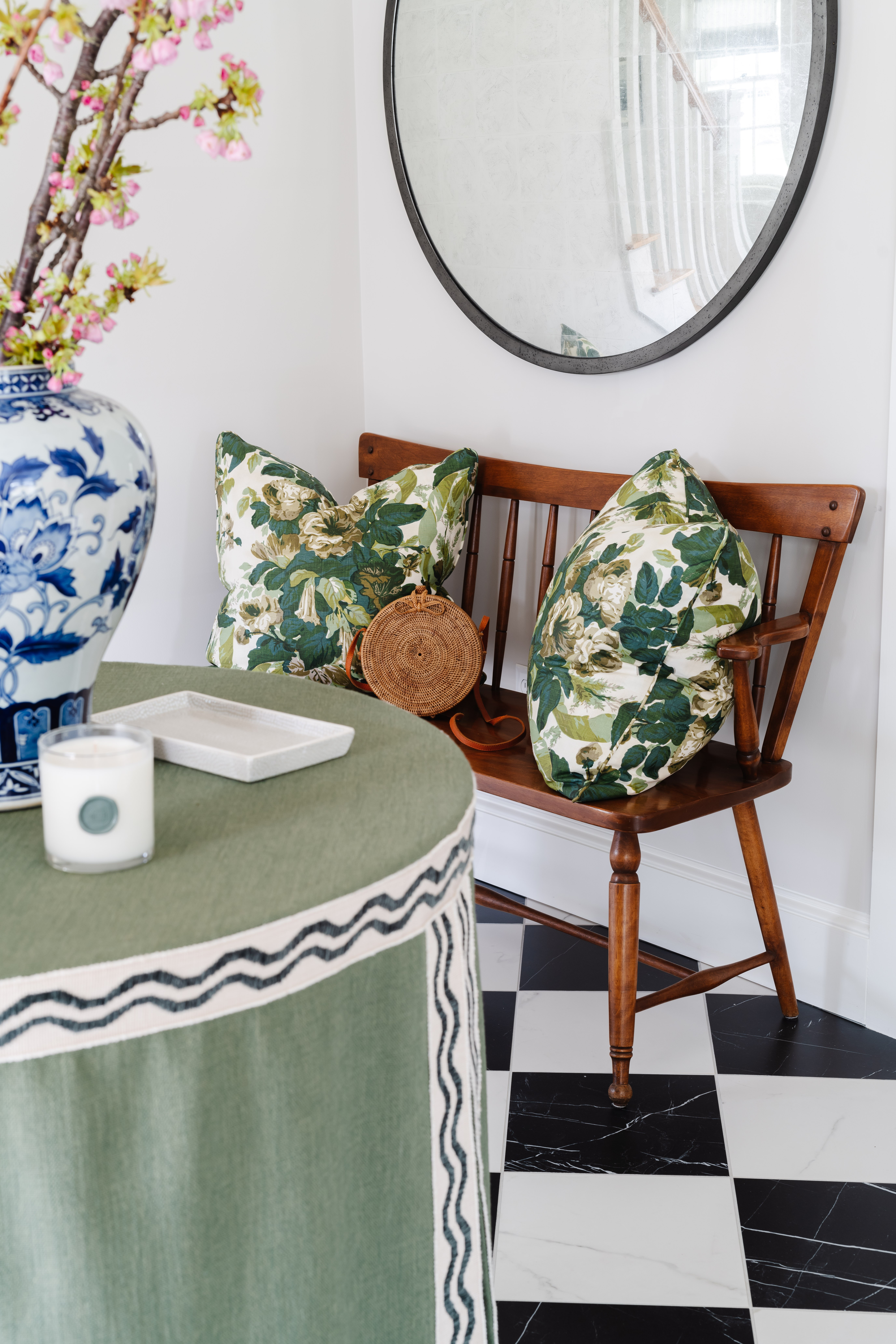
Your basic powder room – it just needed a little extra love.
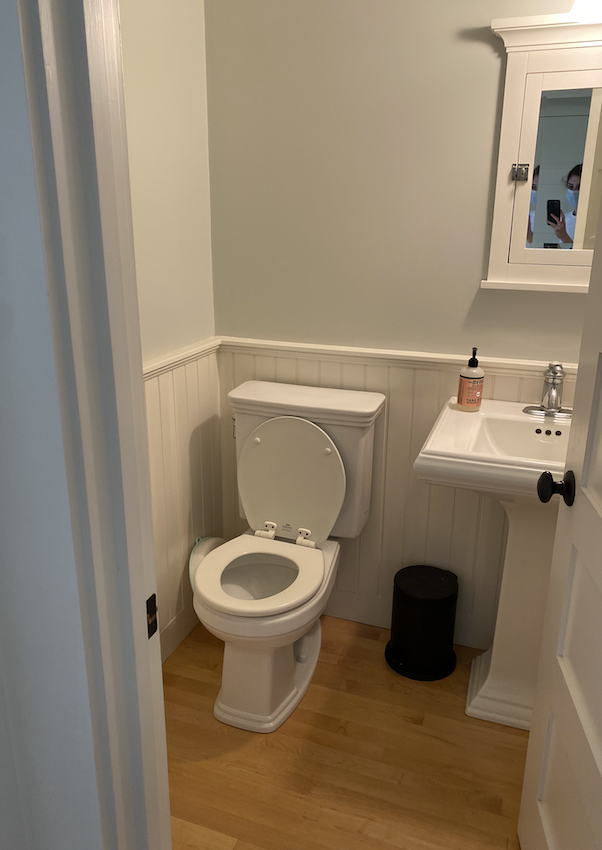
We kept everything except the medicine cabinet and faucet – painted the woodwork, added a printed grasscloth, new light and mirror and voila!
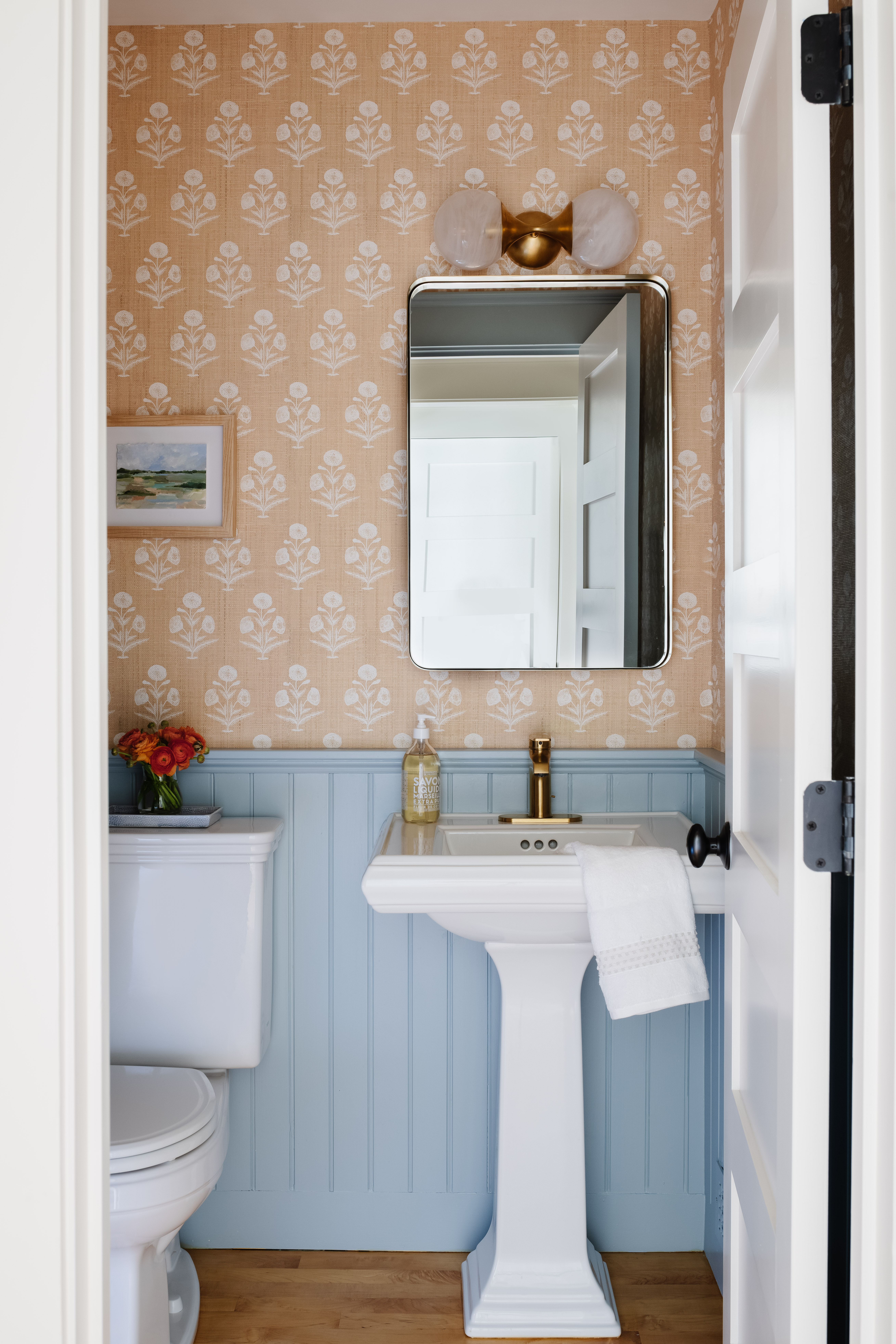
The family room off the entry got all new furniture, drapery and fresh paint.
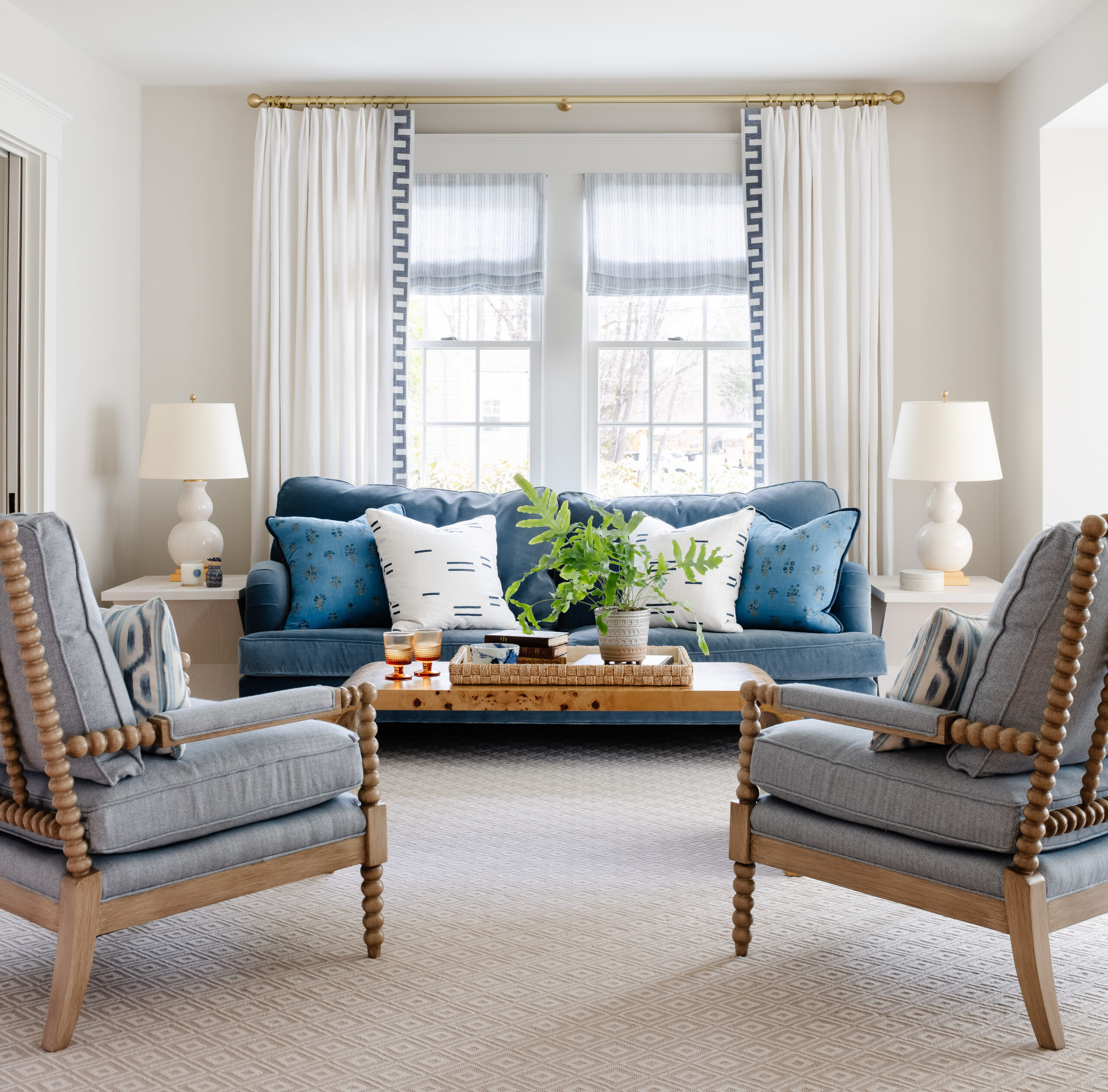
The dining room before with out of scale furniture and lighting and not much personality….
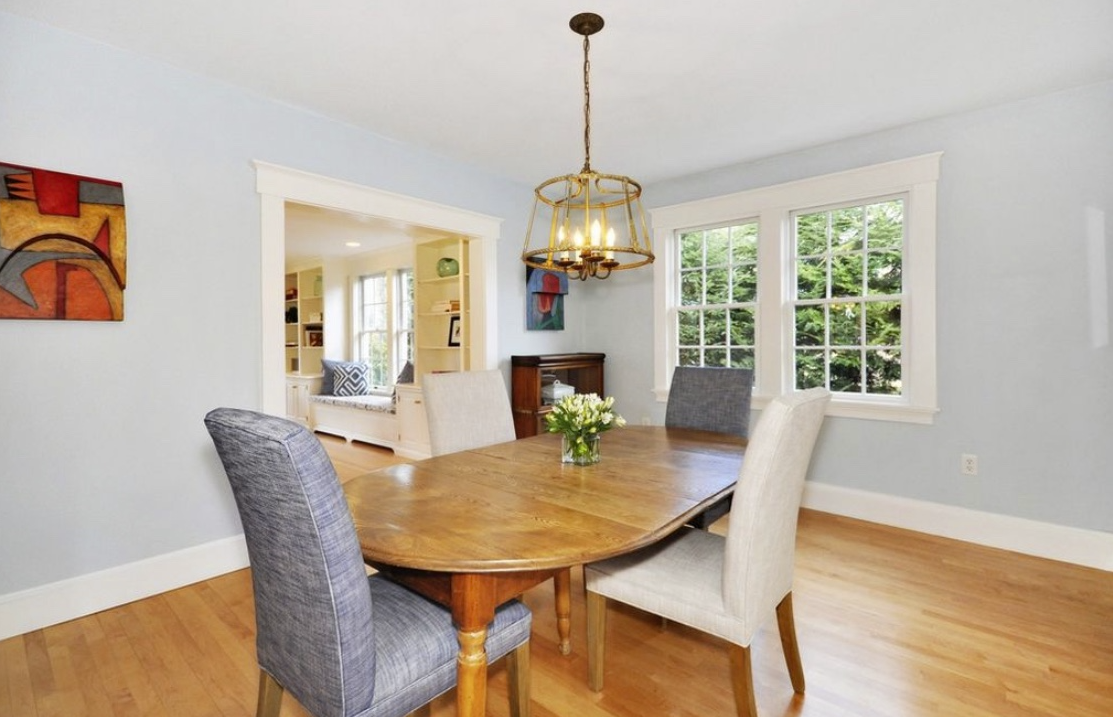
Wallpaper, a new fixture and better furniture rounded out this pass through dining room, from which you can see from the family room through to the living room.
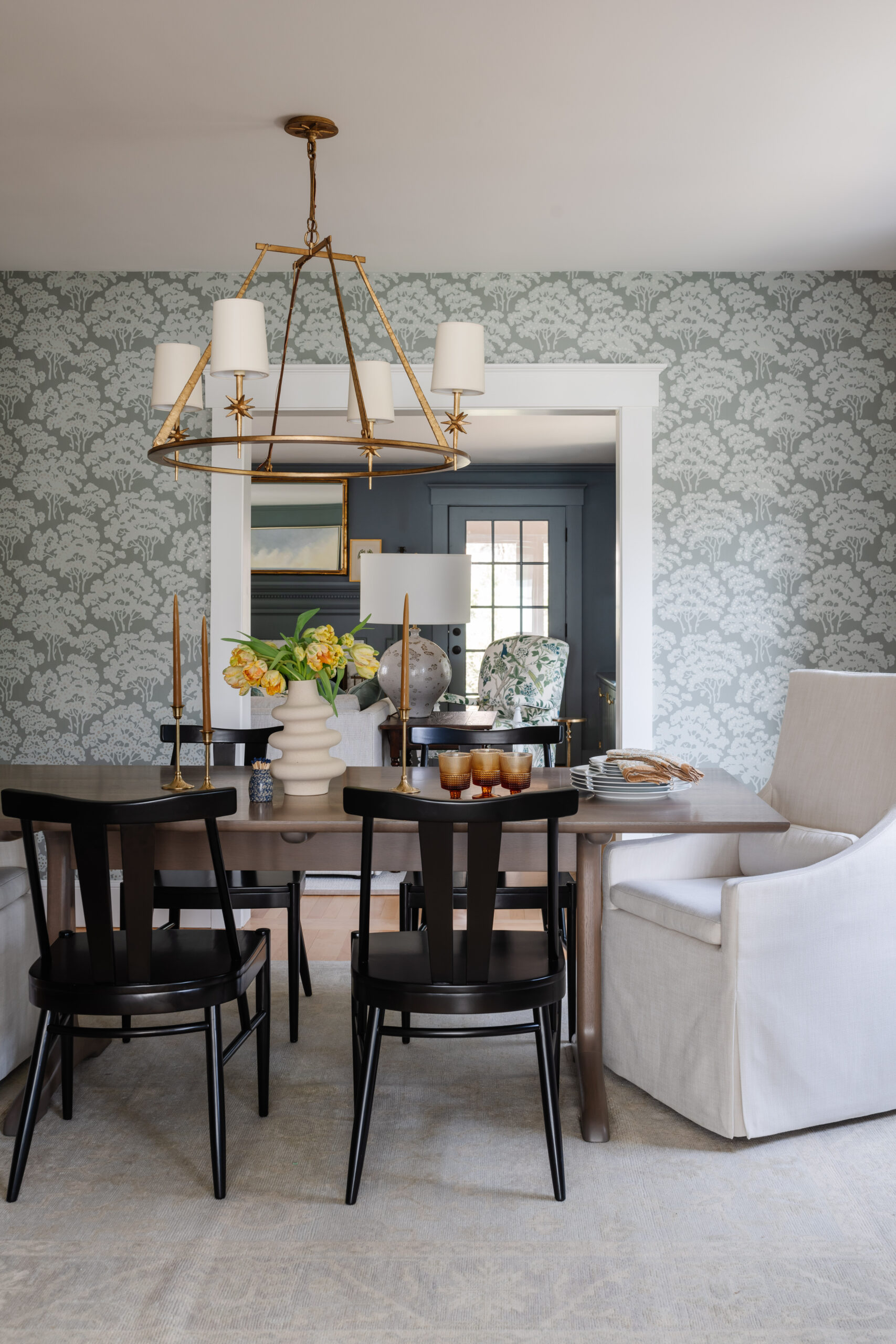
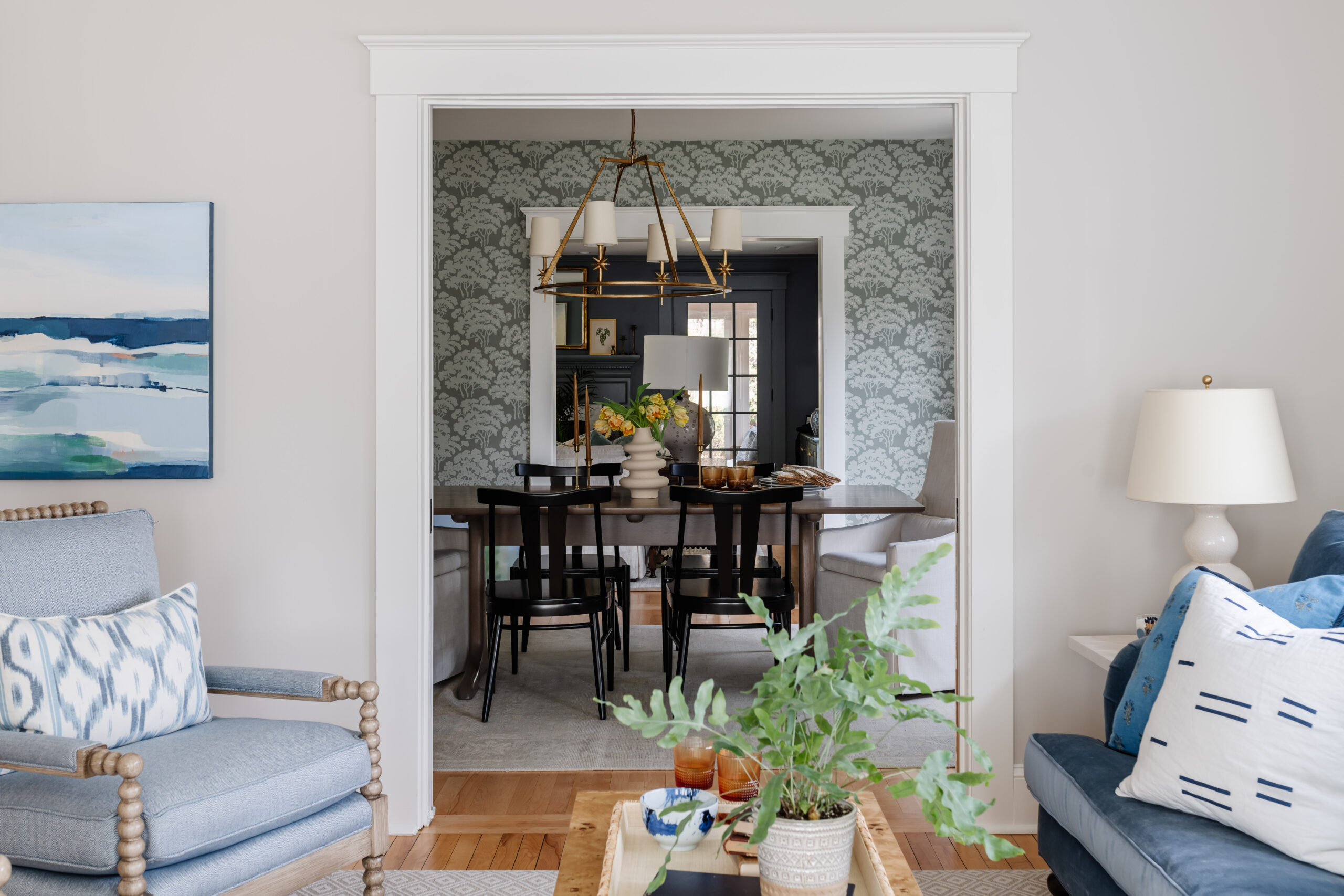
A pair of chests and matching Louis style mirrors flank the opening into the kitchen.
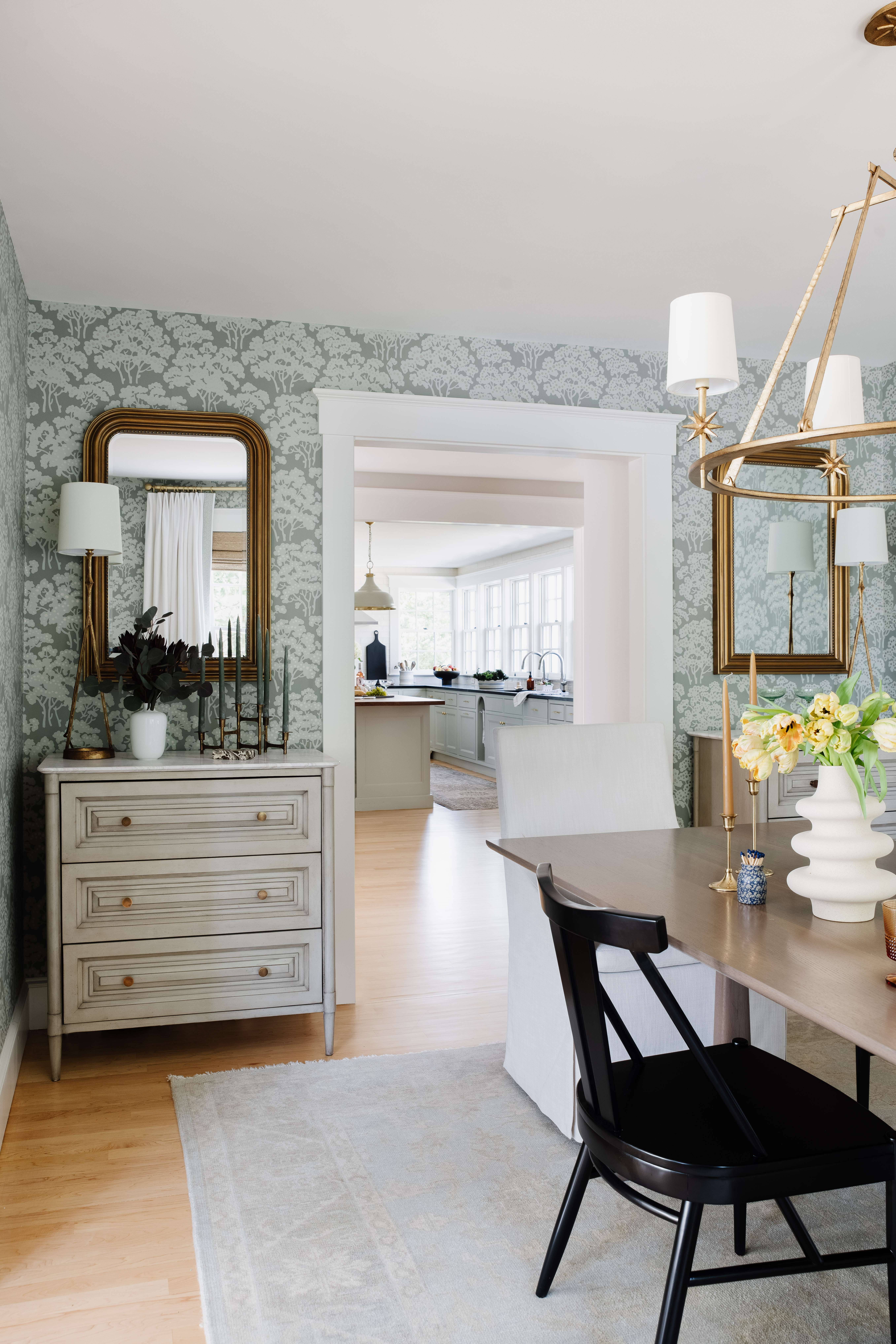
The kitchen before – not bad, but could be better!
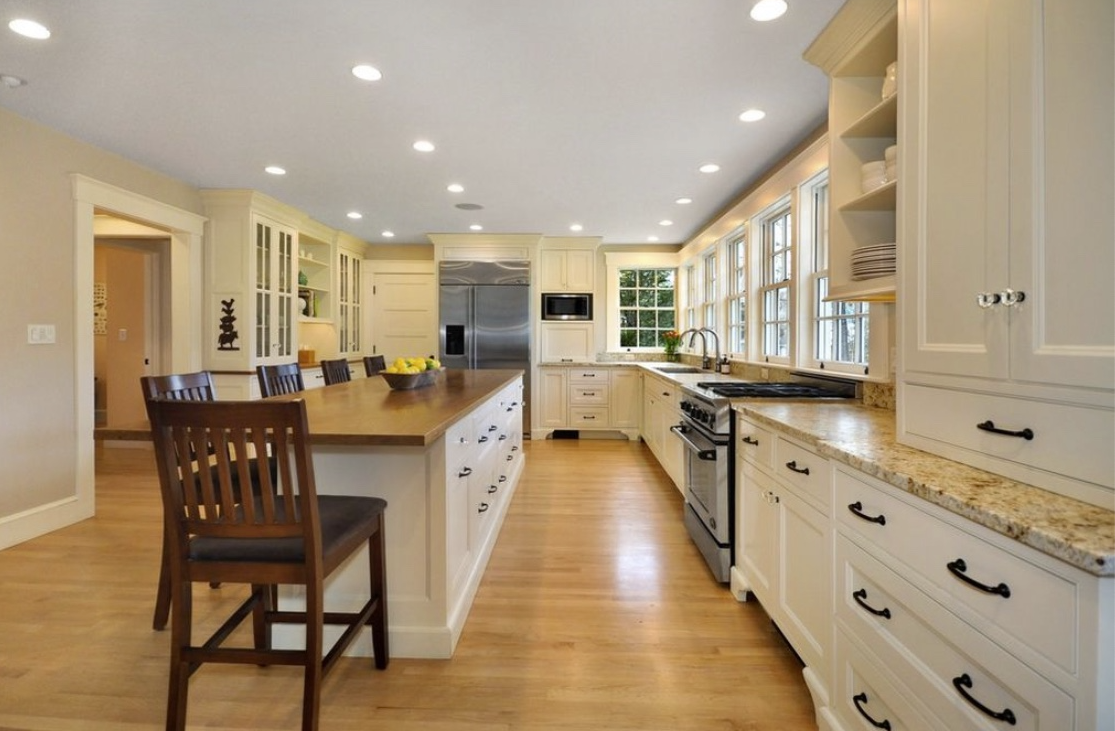
You can see we tweaked the layout a bit but left sections alone (like the island and the window wall for the most part). We did relocate the range to the back wall and moved the fridge over, but this was not a full gut.
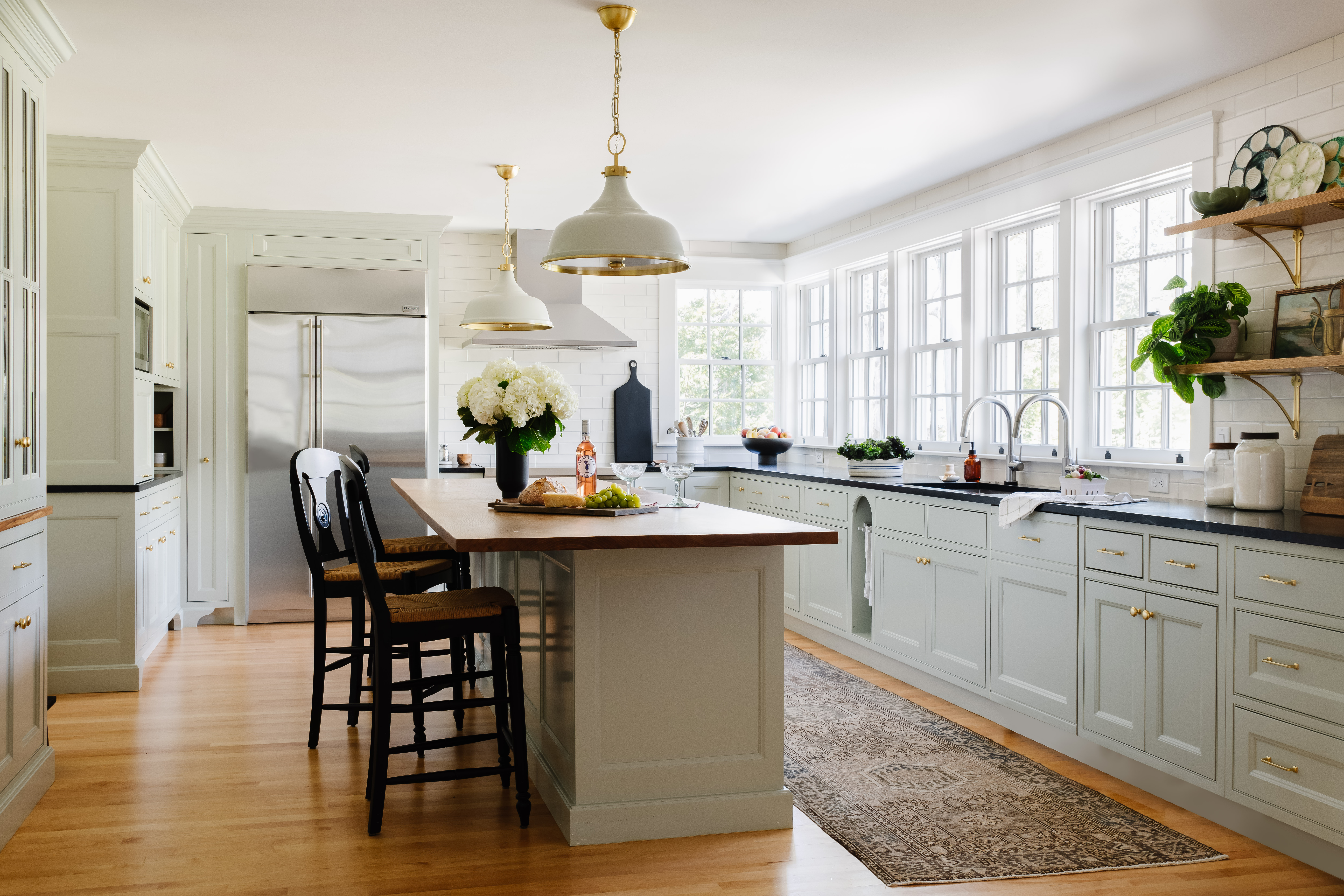
Our client has amazing taste and her accessory collection is so strong we had to give it pride of place throughout the house. Especially these oyster plates! The floating shelves break up the upper cabinetry.
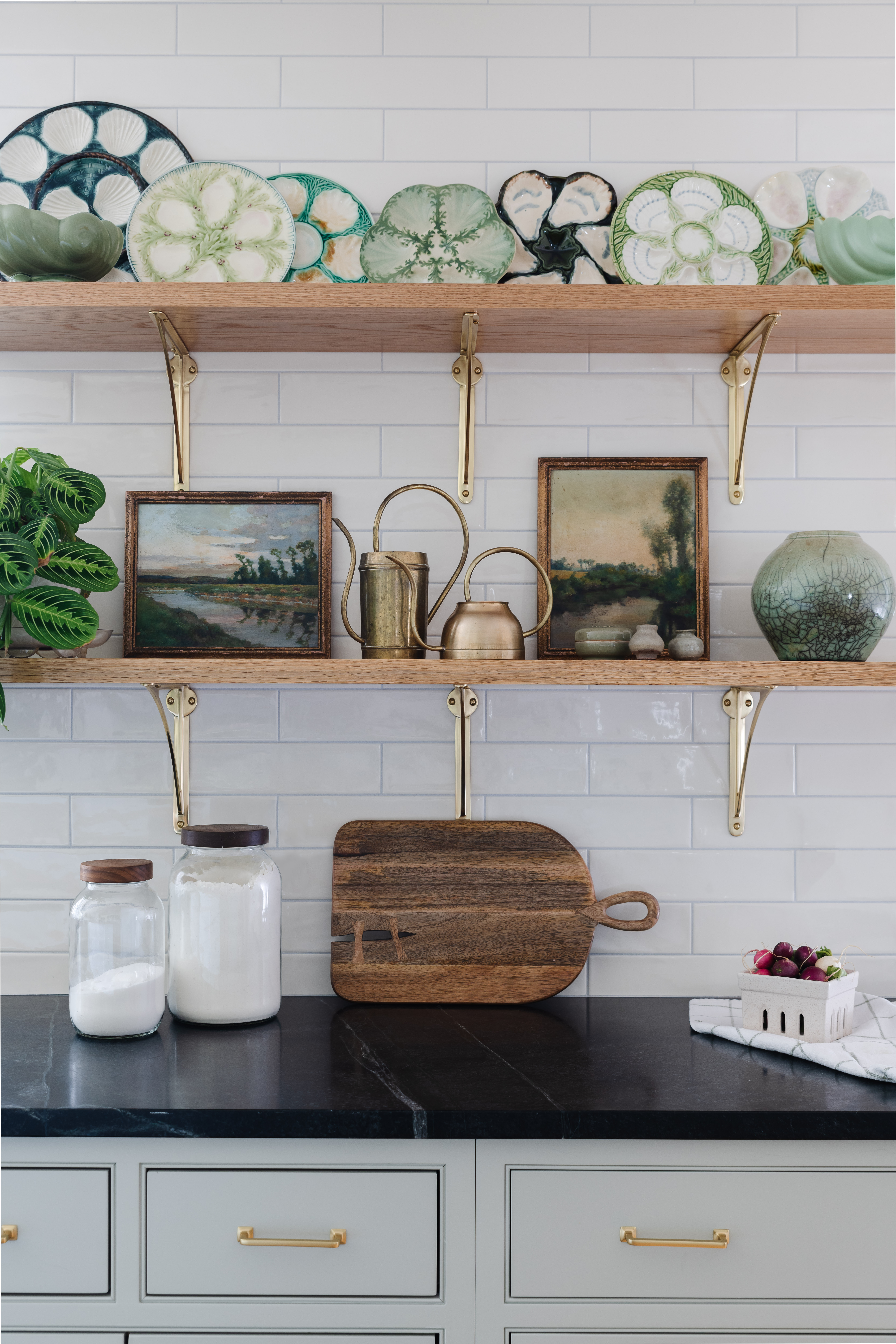
We relocated this section of the cabinetry with glass fronts from the right of the door to the left, and all cabinetry was painted Farrow & Ball Mizzle.
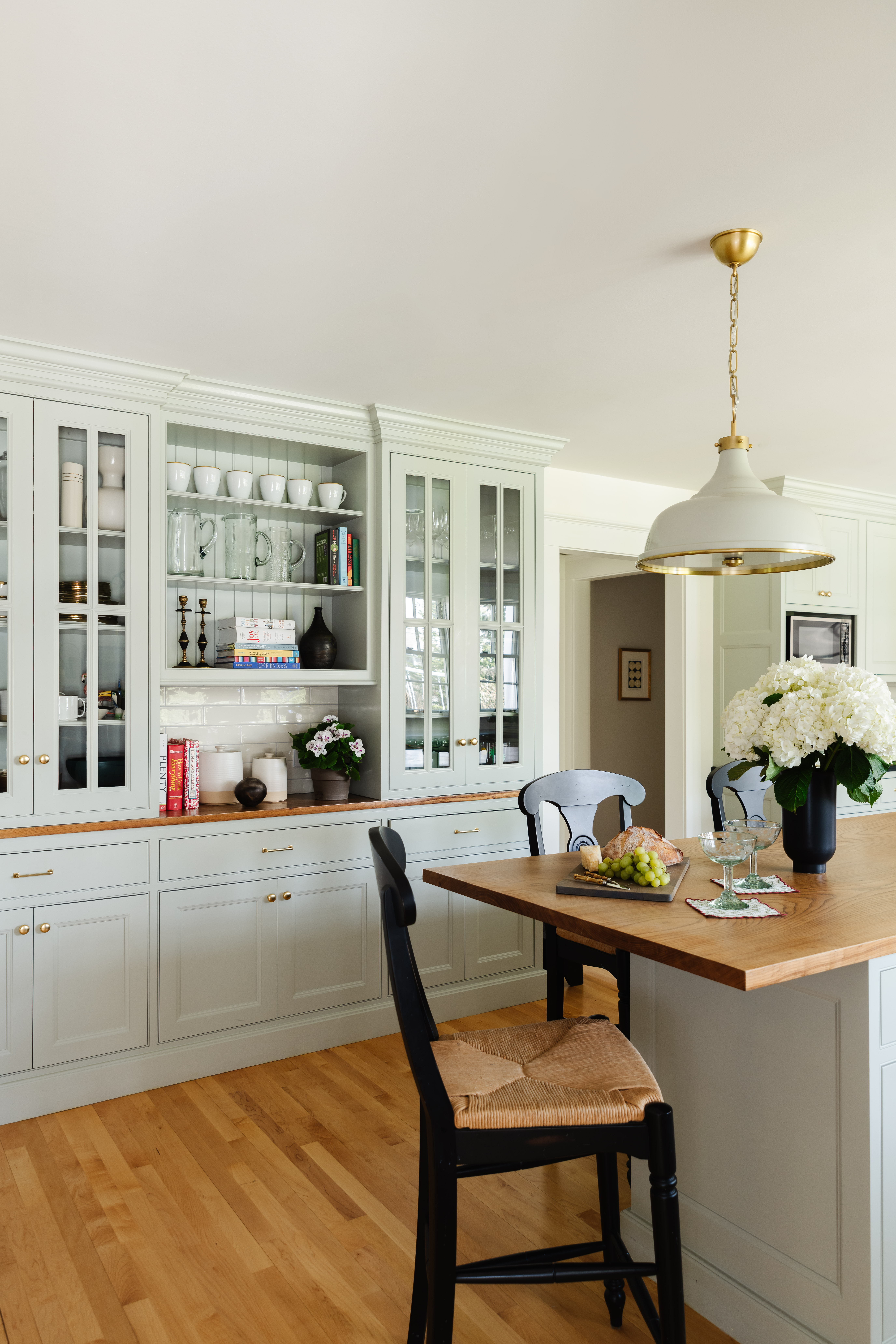
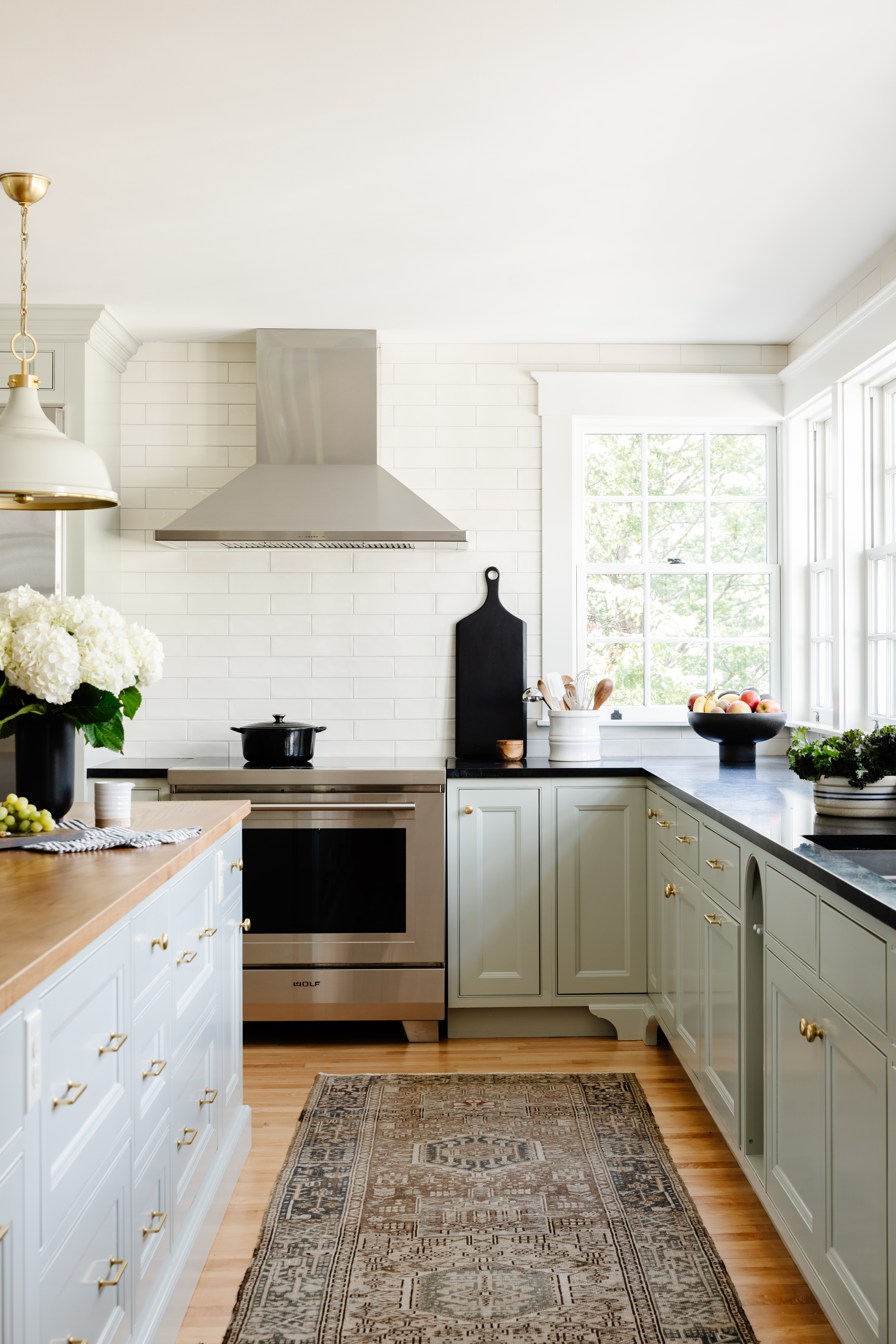
The living room at the back of the house had no real changes other the fireplace mantle and surround. The big impact was the paint color…
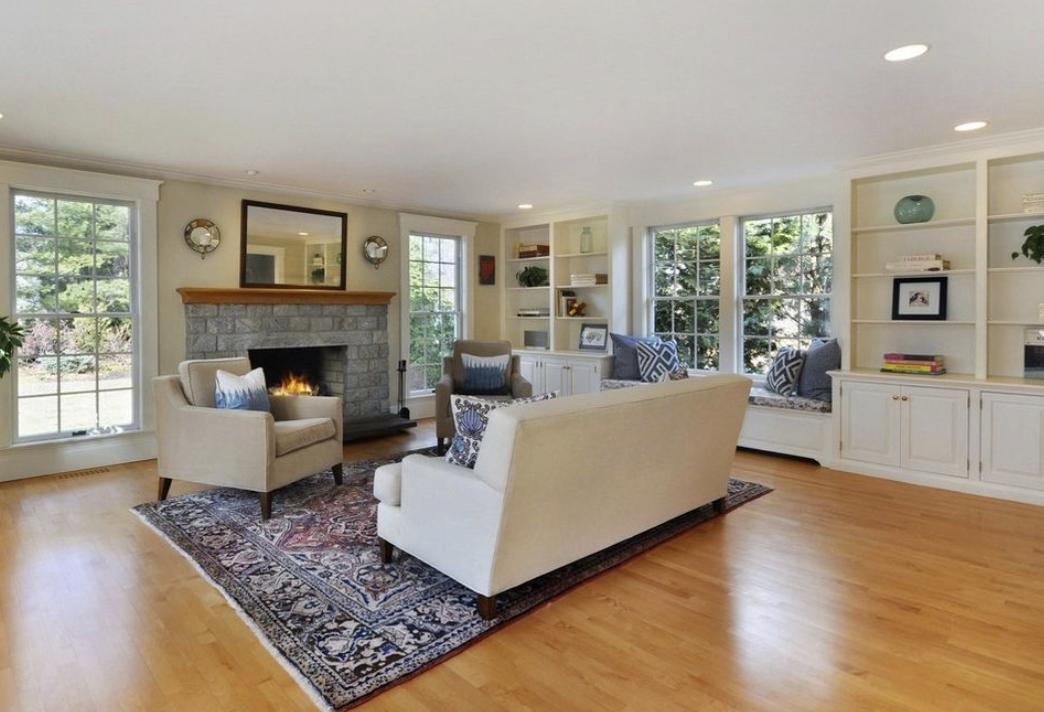
We went dark and cozy! Farrow & Ball De Nimes was the winner and it made this room feel more luxe and historic. A big sectional for the family to cuddle into and a leather ottoman for kicking up feet.
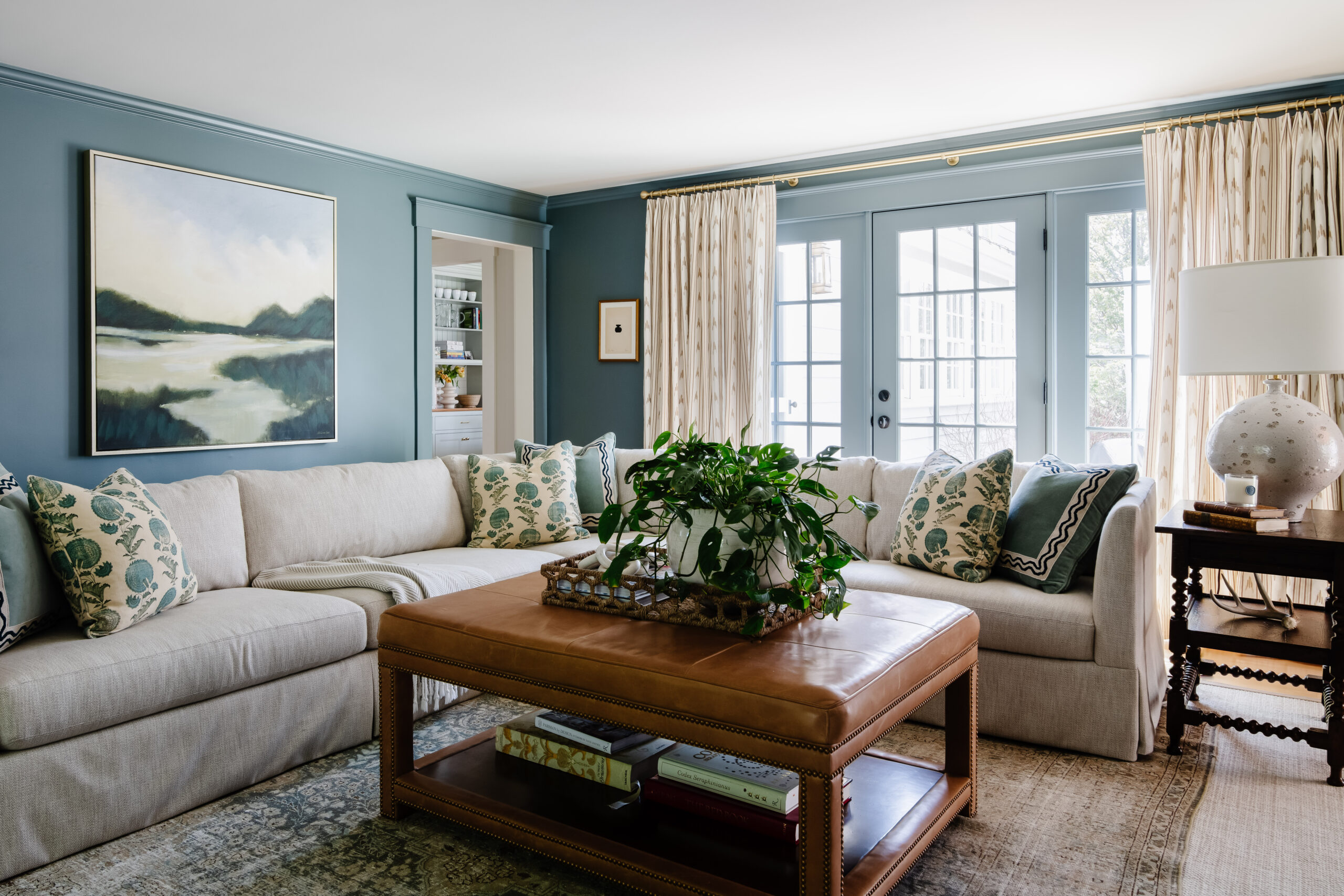
A combination of deep blues and crisp greens feels timeless, and the patterned draperies add a lot to this space as well. It can be a commitment to do drapes in a pattern, but when they are neutral it’s not so scary!
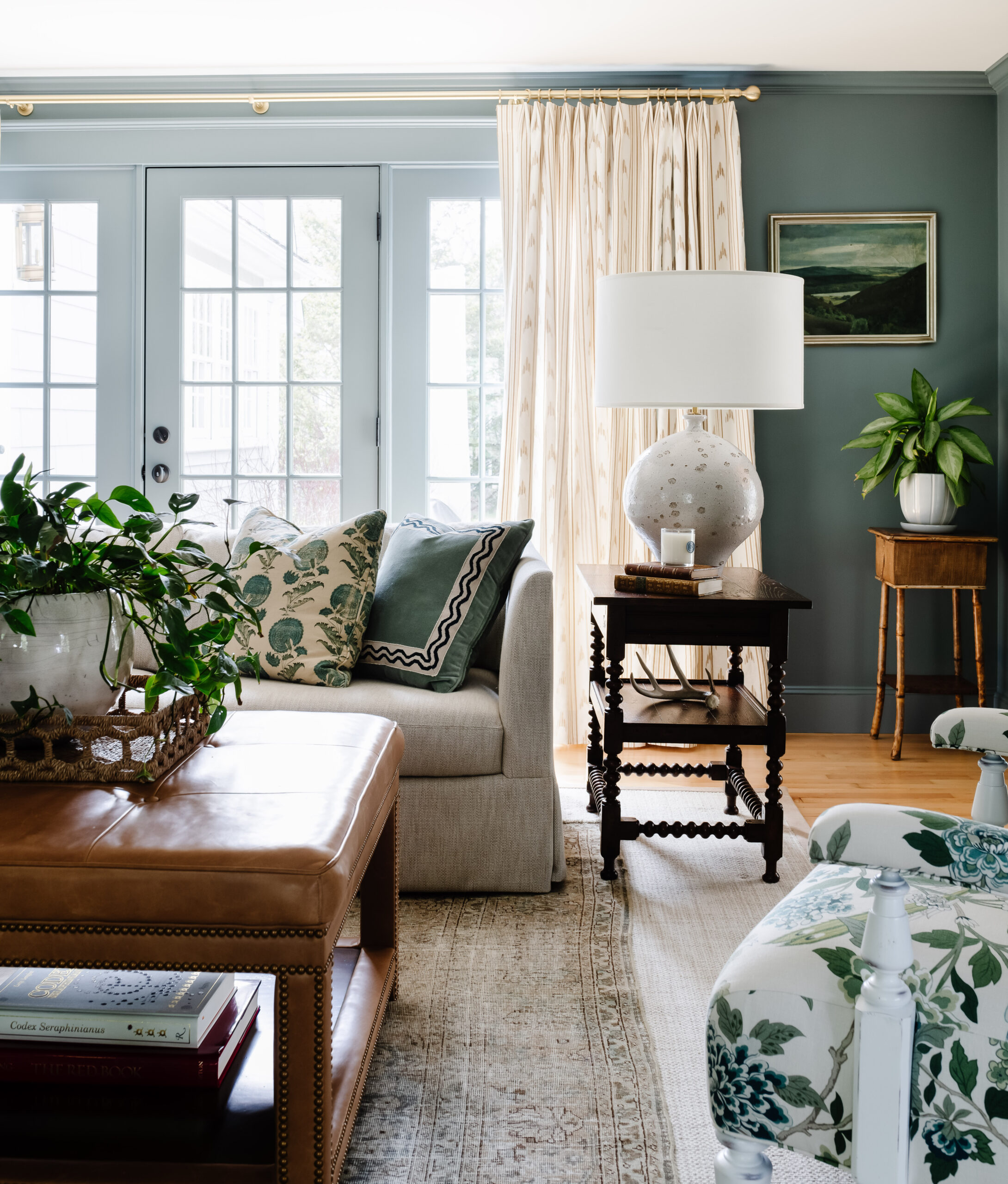
A wood mantel felt more appropriate to the house and a fresh marble surround looks far more elevated than the previous iteration. This is such a happy chair too! :)
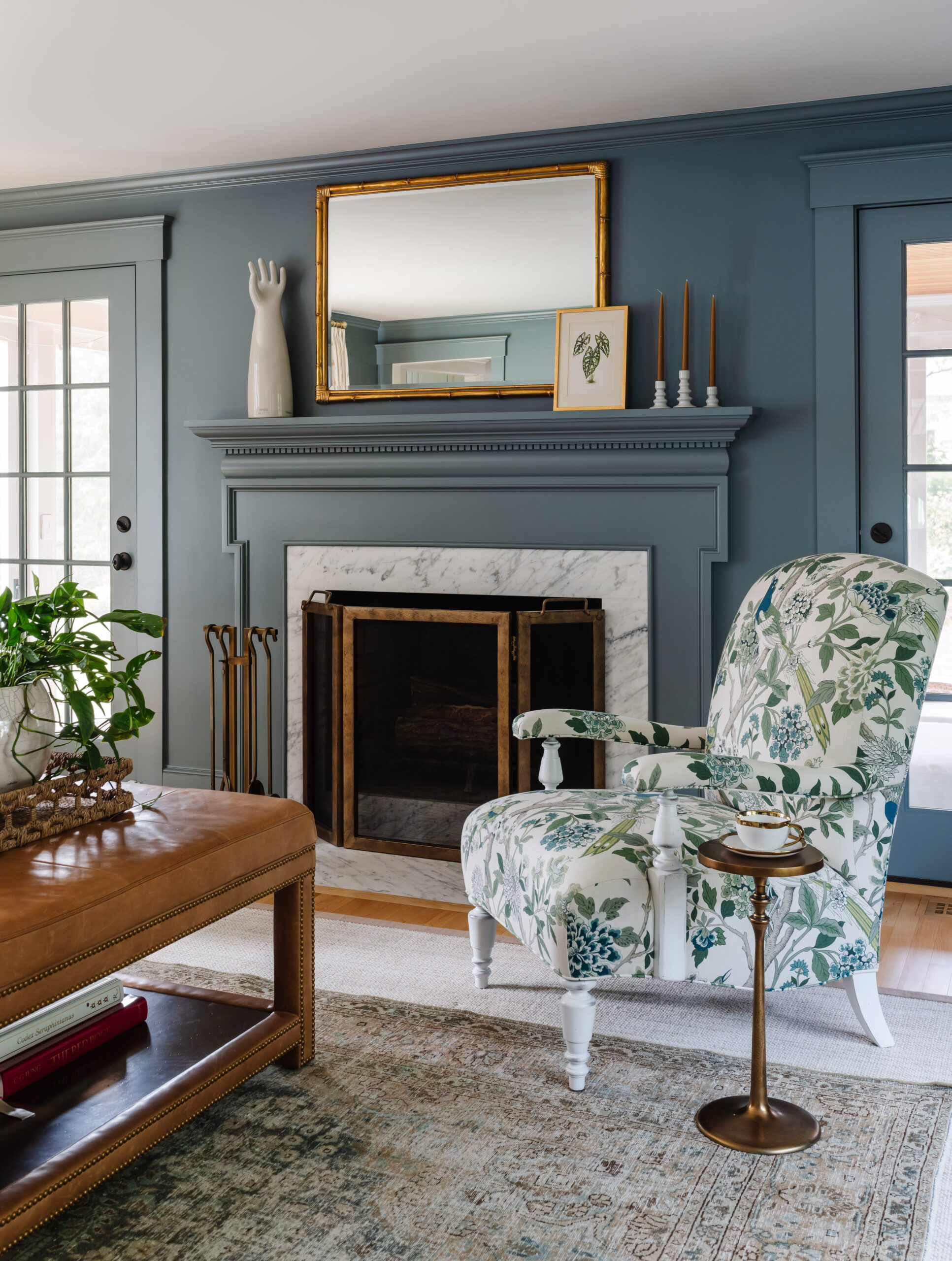
Everything was painted this deep blue, and we added custom window treatments, cushion and pillows.
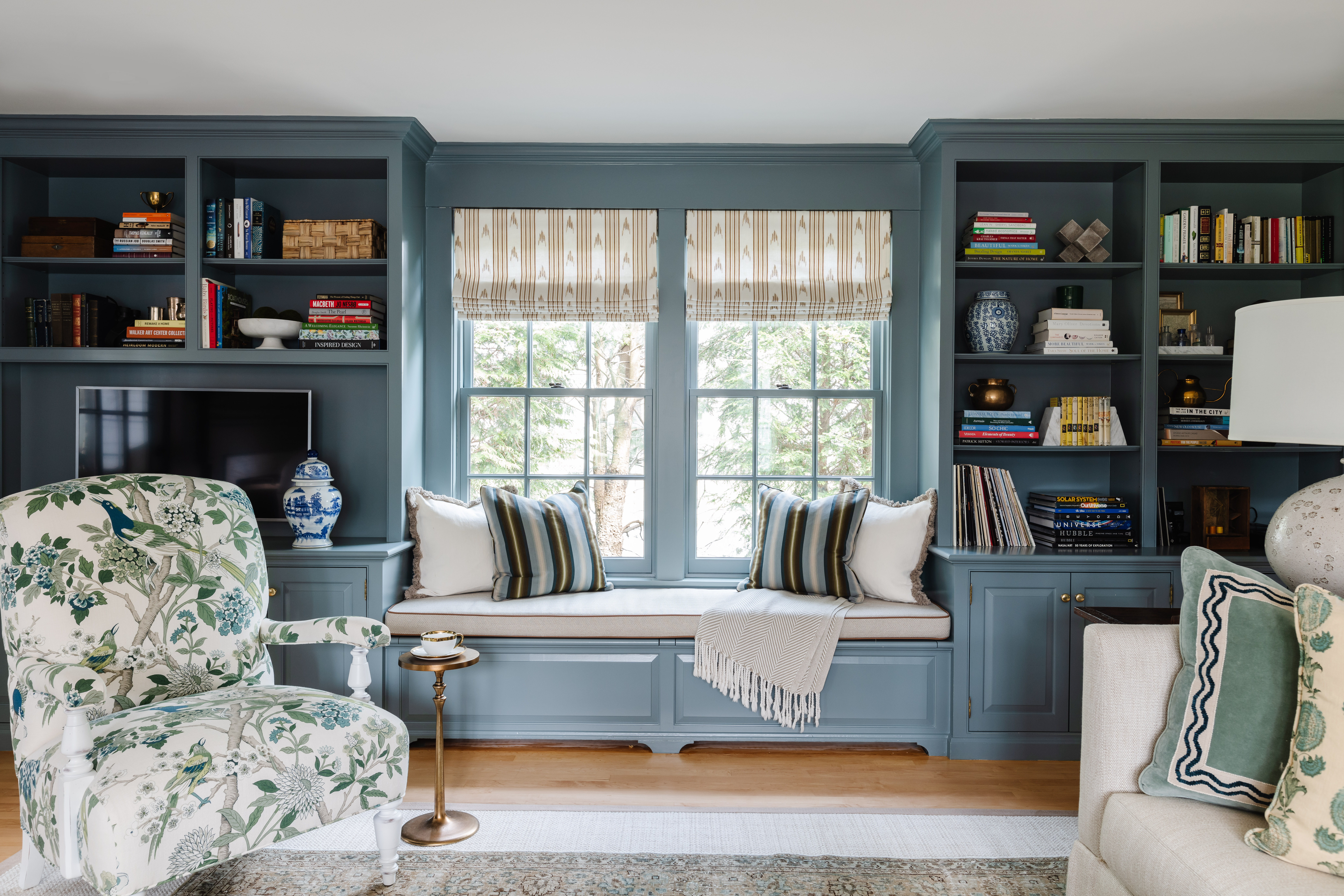
The primary features a bold green velvet bed amongst lots of crisp whites and neutrals.
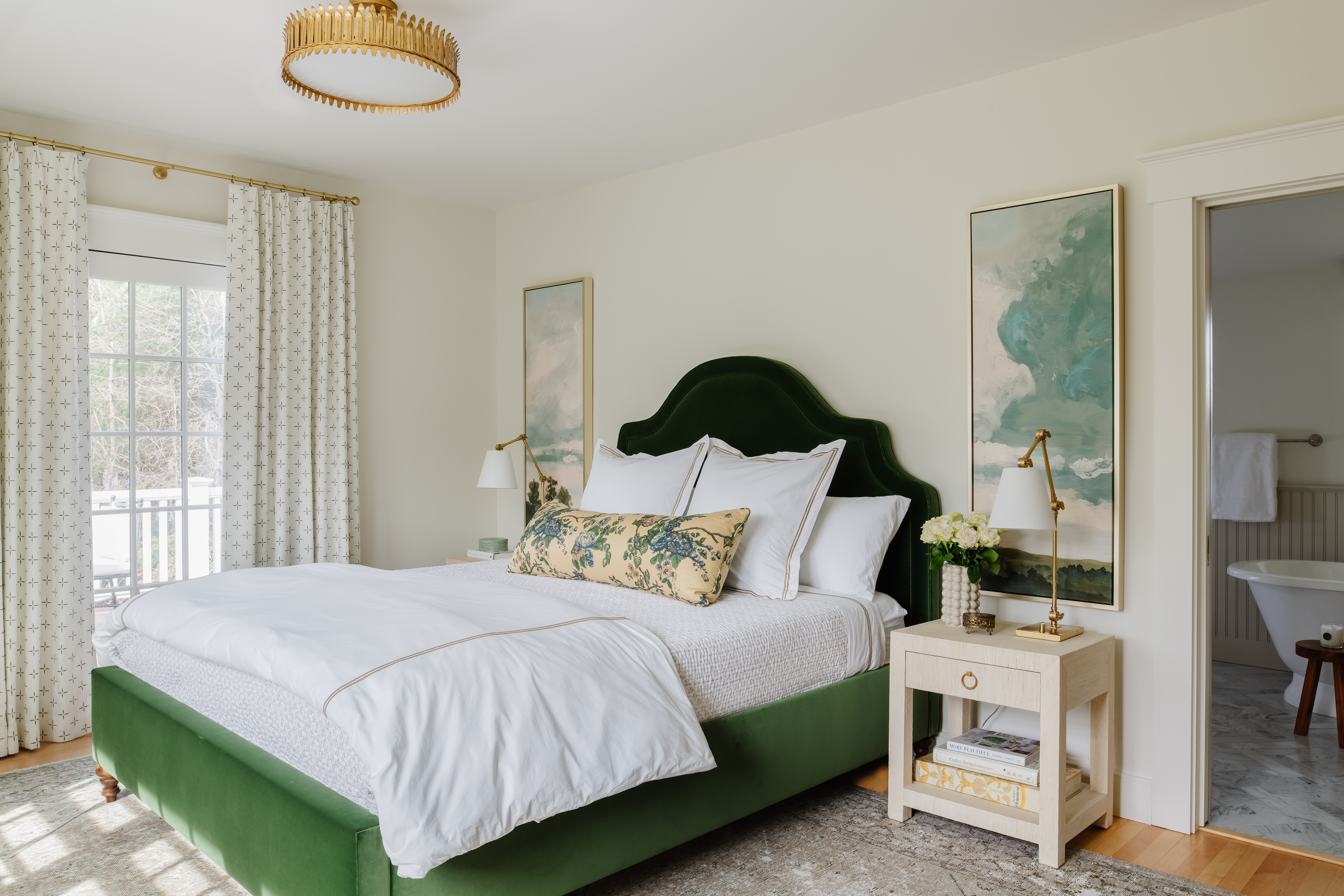
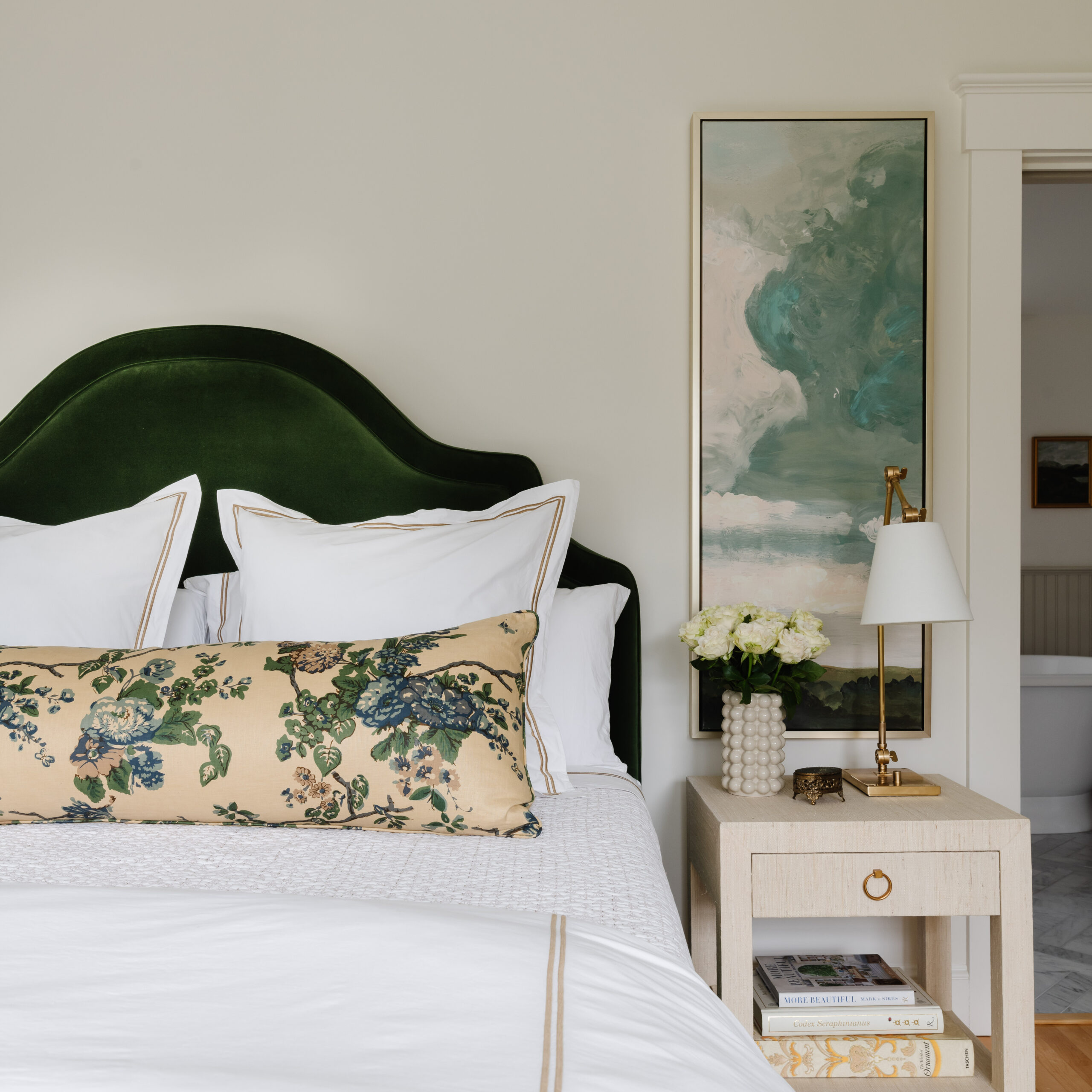
The primary bath we fully redid and it looks SO wonderful. Classic, timeless and a little bit country.
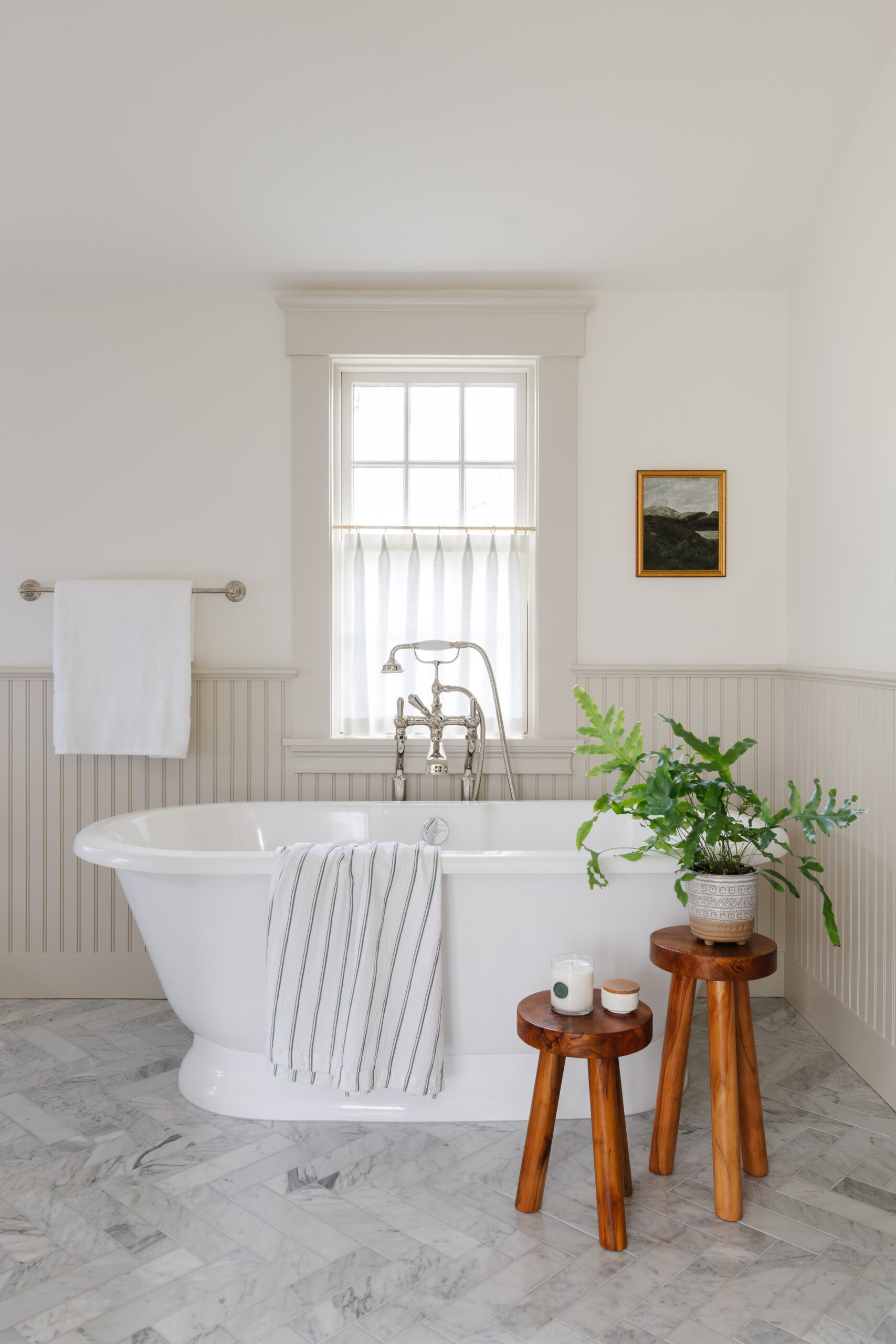
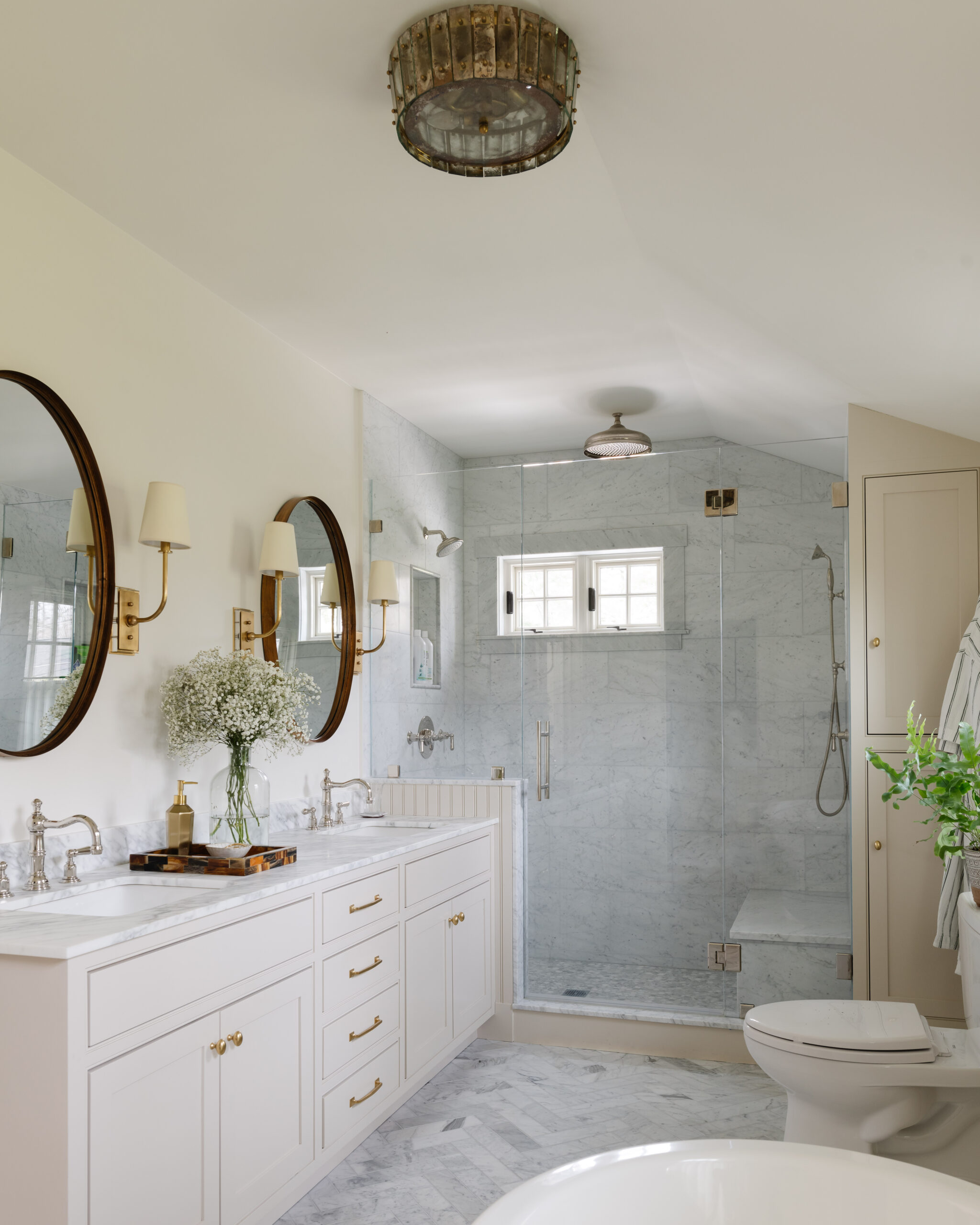
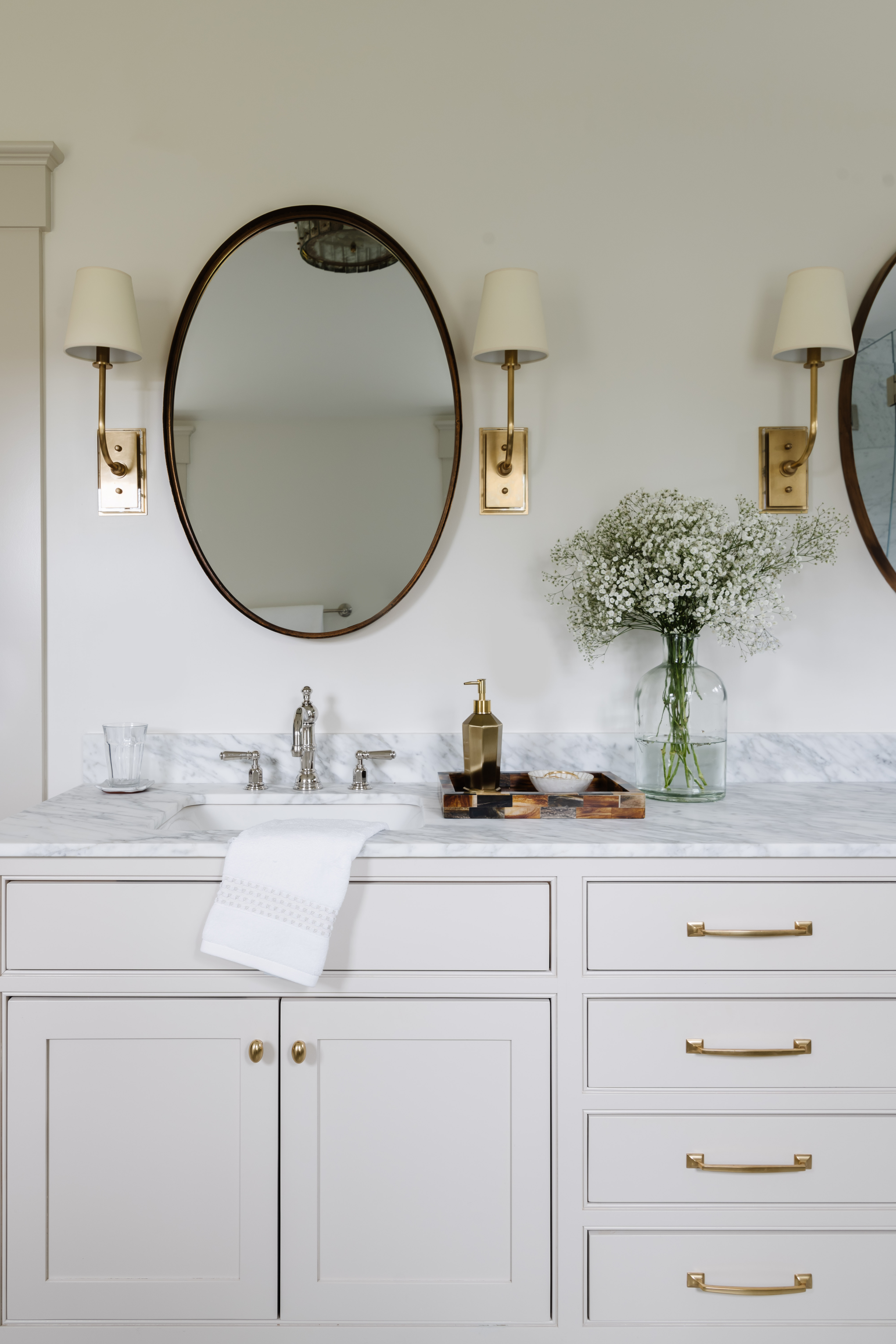
The kids bath also got an upgrade – that floor is a favorite.
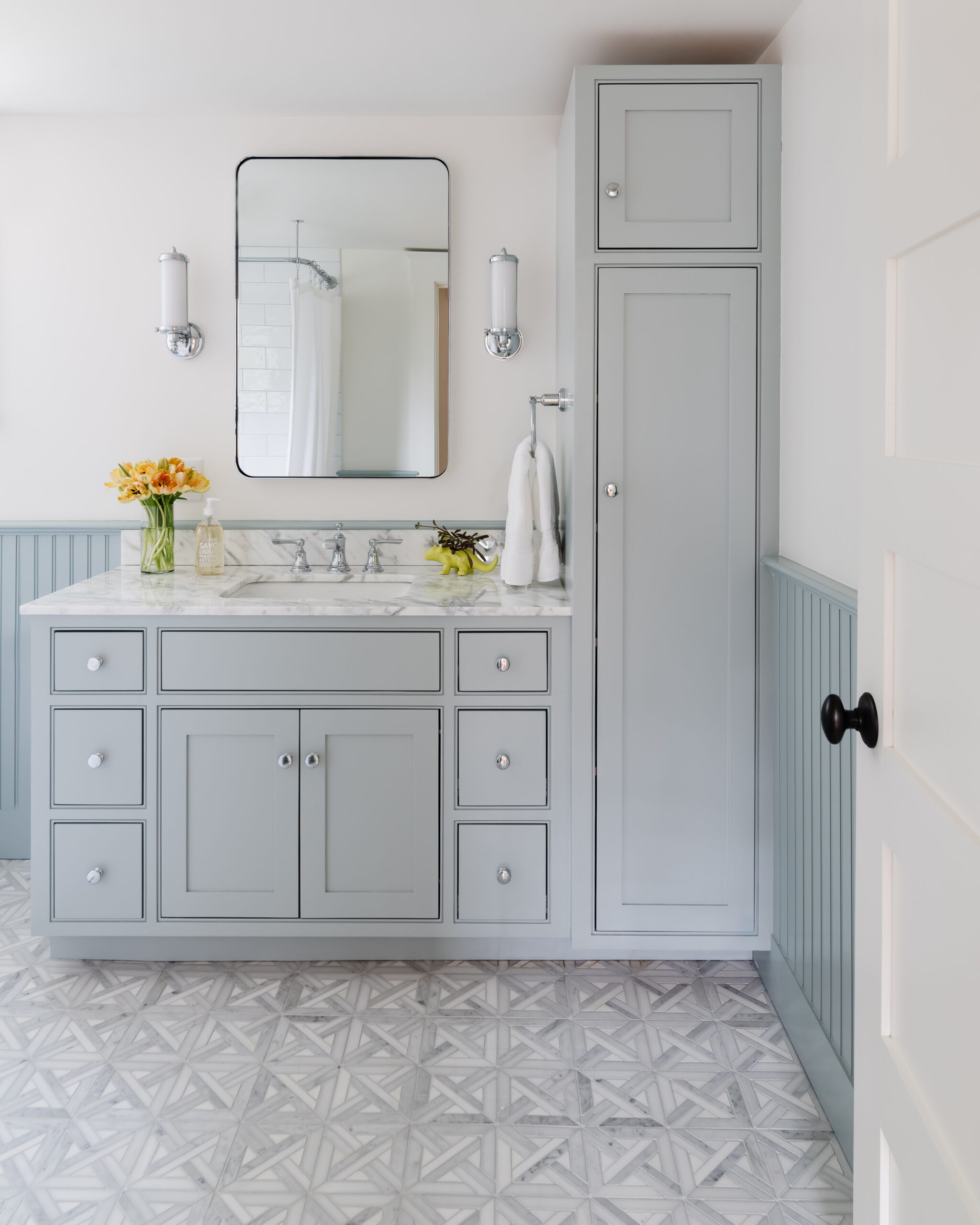
The mudroom did get re-arranged with a new built in added, a nook where the closet used to be and the door to the garage moved for clearer access.
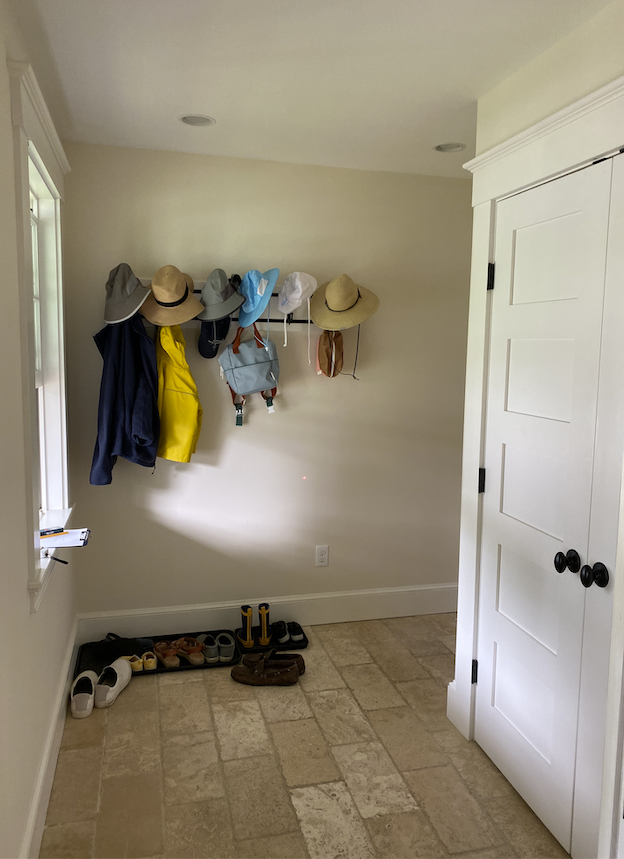
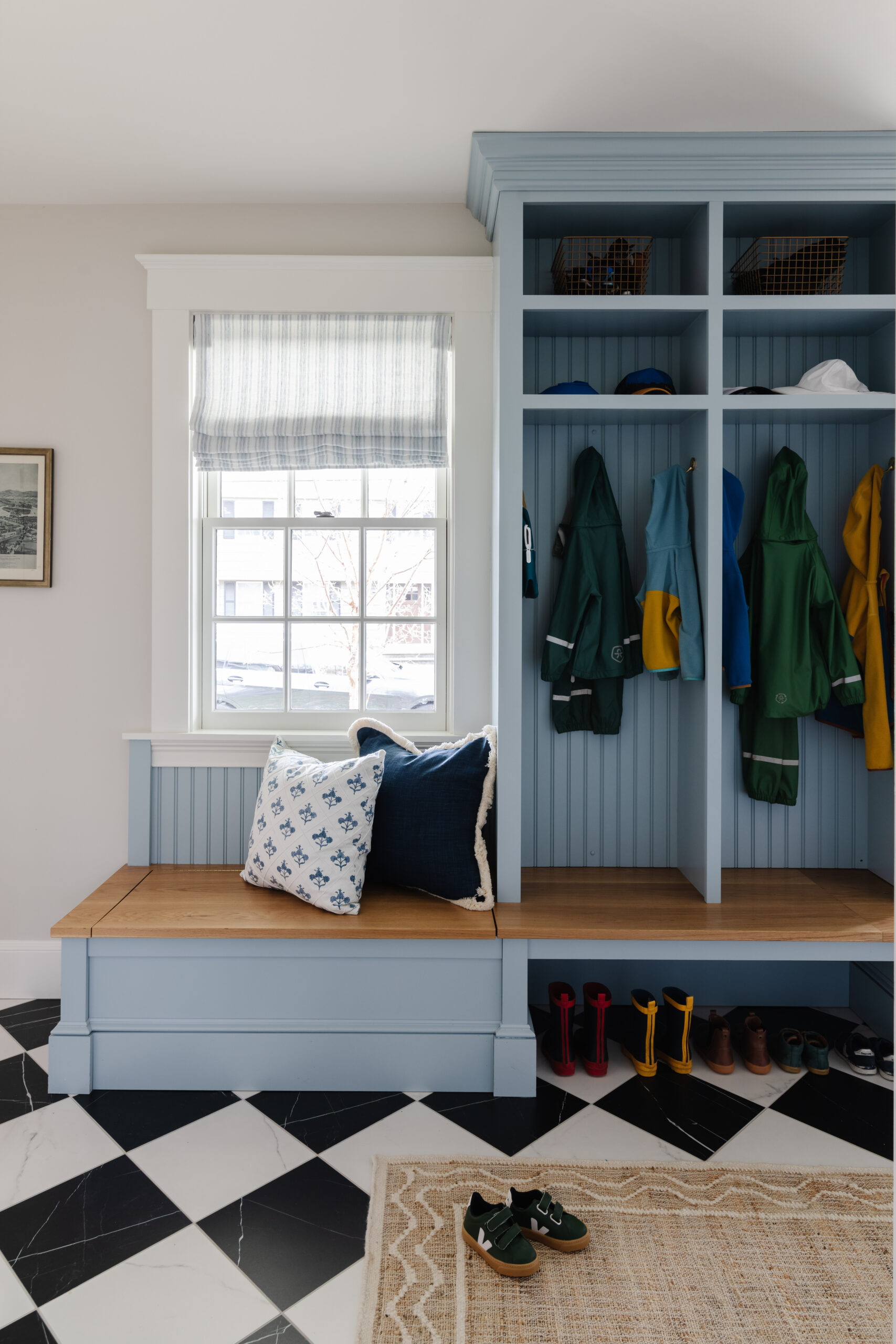
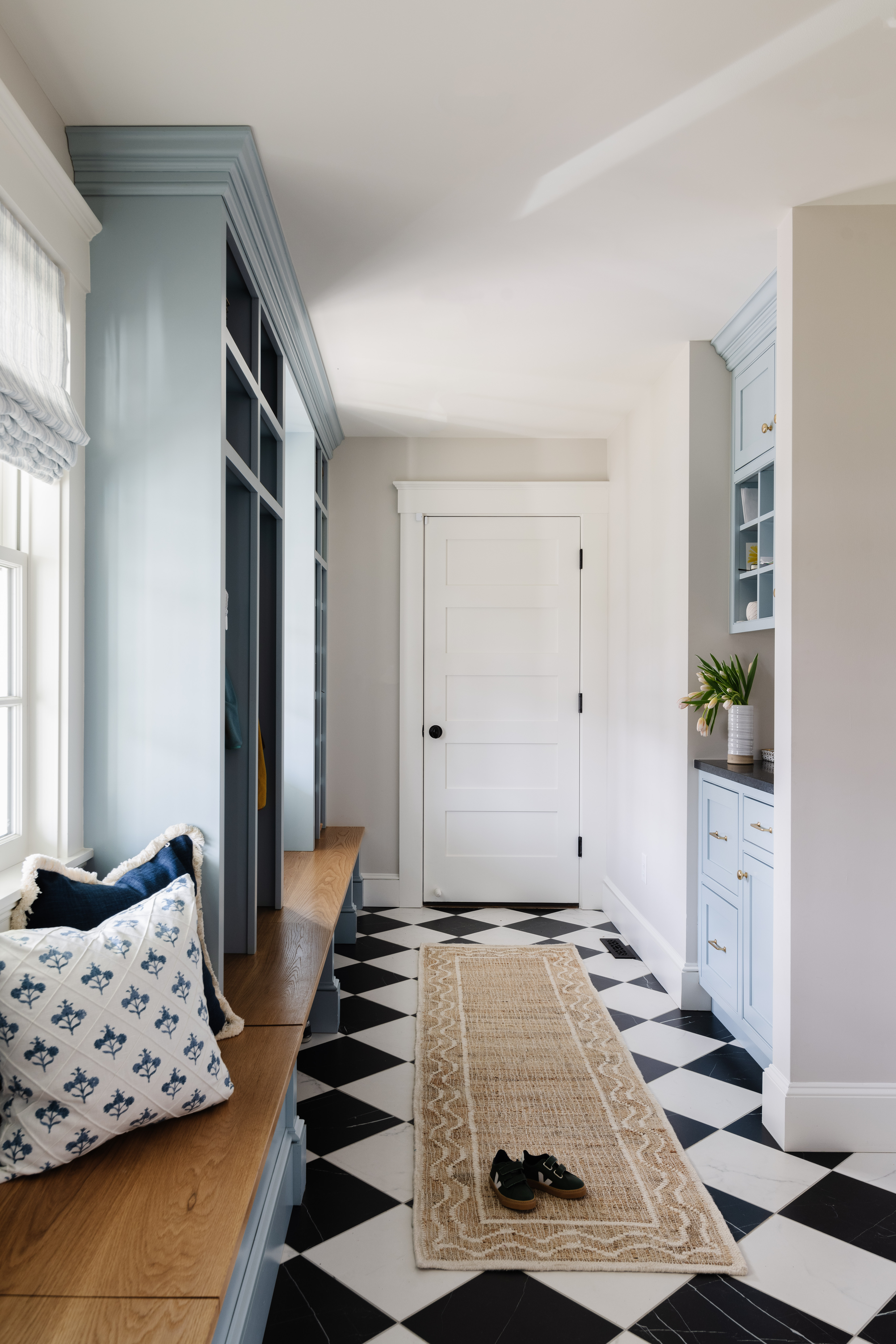
What do you think? Pretty huge improvement without a gut job, right? We are thrilled with how this home turned out, and the client was so happy, we are now doing their Maine residence! A win/win for everyone!
A reminder: for all new client inquiries we have a form on our website you can fill out, or please reach out to [email protected]
All photography by Jessica Delaney.
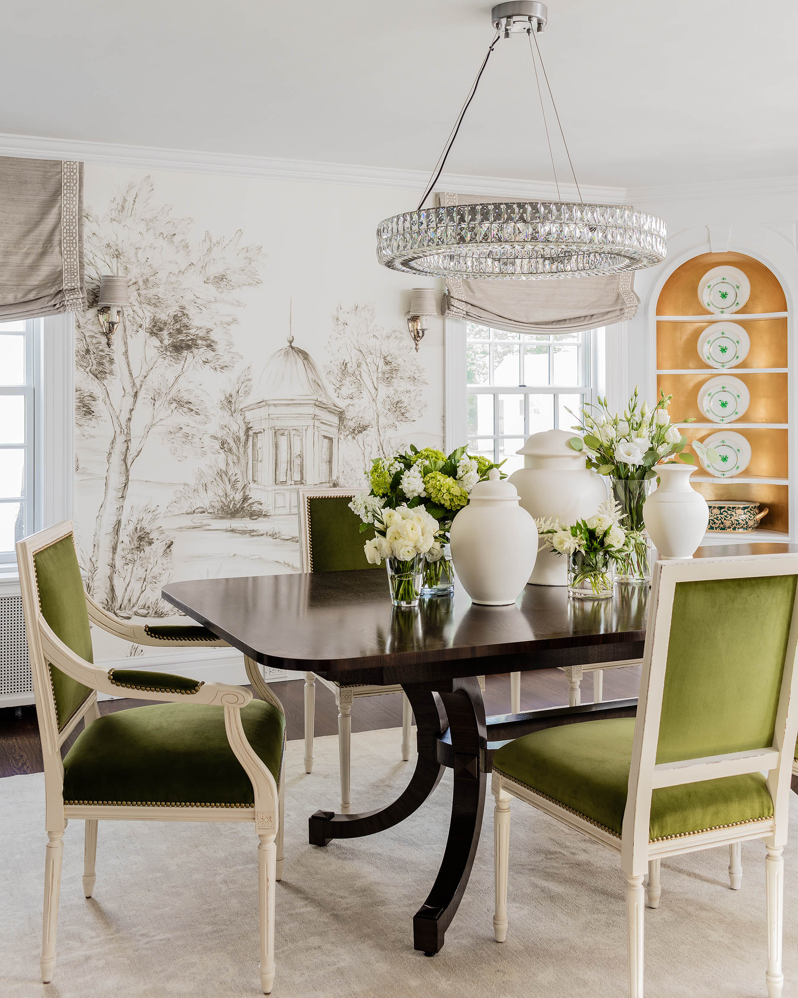

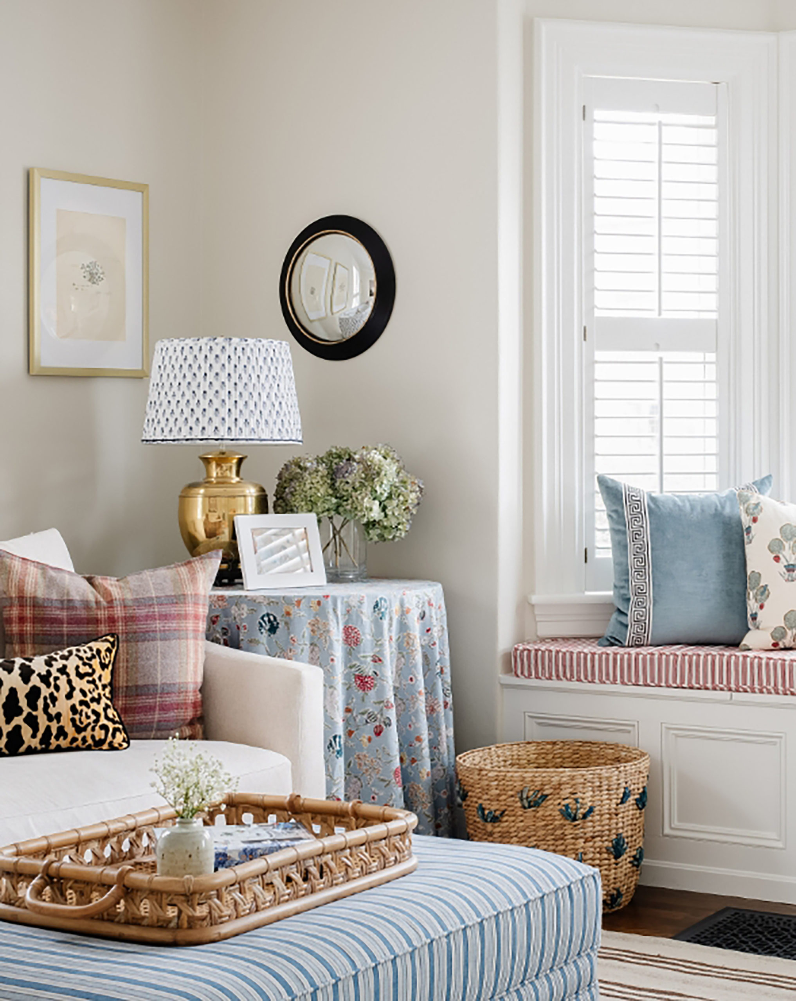
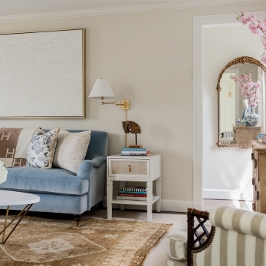
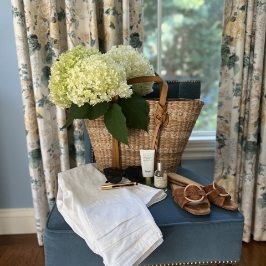

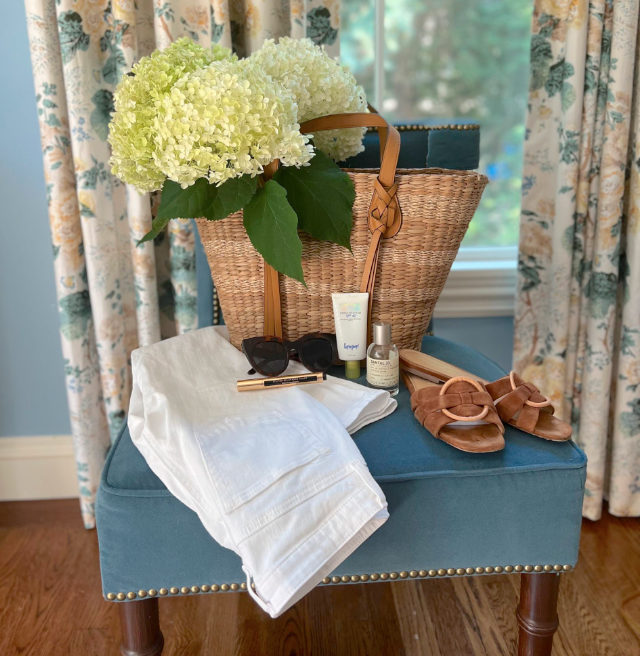
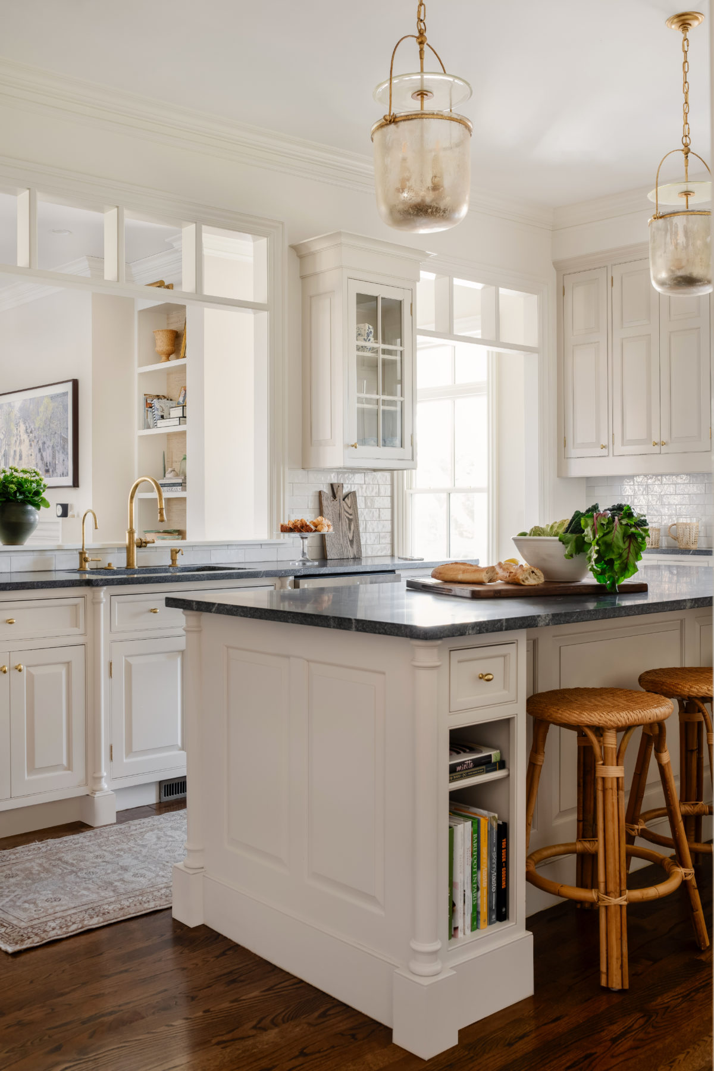
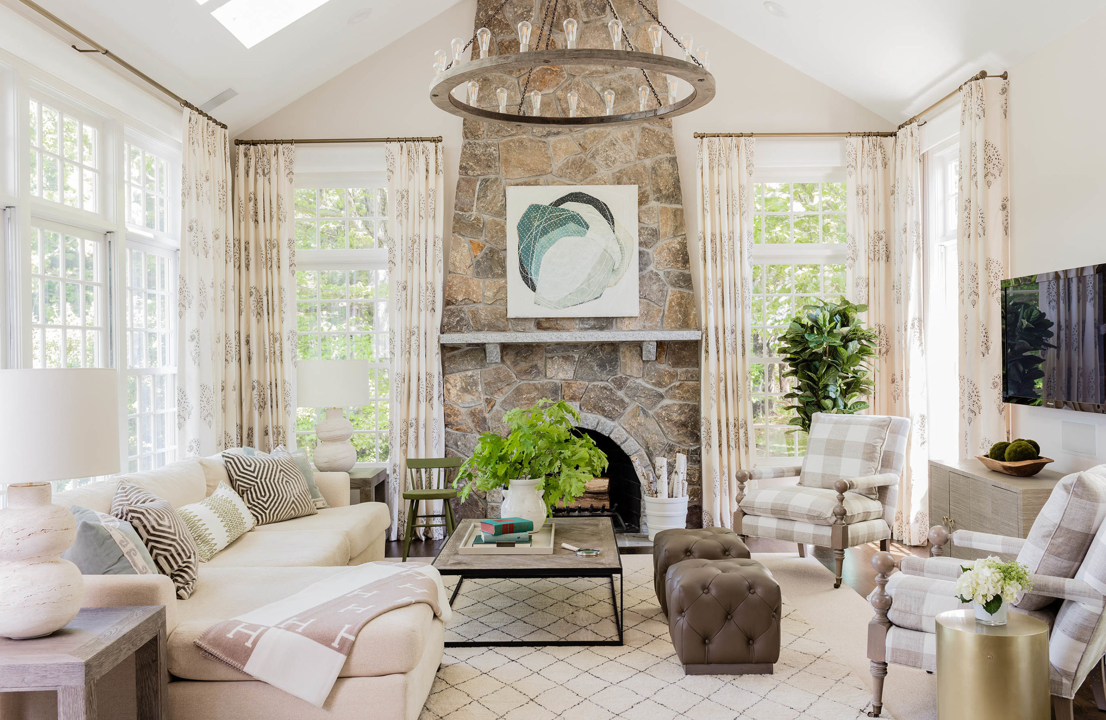
This is gorgeous! I feel like I’ve been hearing a lot of people referencing the Nancy Meyers aesthetic as of late, and to me, this seems to hit type of look (cozy, slightly maximalist and clean), but this may be just a bit more elevated. So beautiful! 15/10 Stars.
Love that you used (perfectly good) bones and features that were there while updating to be their style and just classic beauty. And so happy to see different metals playing in different rooms (matching tones with what’s in the room instead of a tired “let’s go all brass through the whole house.”
Yep…they needed YOUR help!!! KUDOS!! franki
I absolutely loved everything you did – the house has gone from boring builder to gorgeous custom. But I do have one question – you eliminated all the recessed in the kitchen and the only task lighting now seems to the pendants over the island. How is the rest of the kitchen lit? With light coming from behind, working at night at the counter under the windows would seem very dark.
Was, what a terrific job you did! I like it how it looks like a real warm and cosy home for a family to be lived in. Almost a hotel, but better.
Hi! What color is the living room? I love that blue- so soothing but bold. Thank you!
Listed in the post!
Gorgeous! The dish towel nook and the powder room are my favs.
Love this! What paint color is the mudroom cabinetry painted?
We had Linda Banks in Falmouth, Maine do a similar transformation to our home of 25+ years. Worth every penny!
How refreshing to see clients and designers not rip everything out. There was perfectly good material there, it just needed some refreshing. Brilliantly done, team Erin!
Lovely! It was fine before but now; it’s stepped up with style.
Absolutely beautiful work! As you go from room to room, each room sings!
Erin…As usual a beautiful transformation. Job well done.
Such a beautiful transformation!
They must be absolutely thrilled!
I love this-this is exactly what I want/need to do to my house. If you know of an Interior designer in Phoenix, AZ that does more limited projects like this, I would appreciate any names. I feel like most will only do big jobs. Great work!
Just gorgeous! I always love your mix of classic and modern!