A Before and After: My Own House
After I posted on Monday about the before and after of our client’s living room, the girls in my office asked if I had pictures of my house before we renovated. And when I pulled them up and we went through them, we realized I never did a full post on my own home’s transformation! And it is PRETTY dramatic! So I thought I’d do just that today, which was such a fun exercise for me! We have been in this house six years now, and as we start looking for something a little bigger in the next year or so, it’s nice to reflect on just how far we’ve come with this house!

Below is our living room when we bought the house- covered in a metallic wallpaper that reeked of smoke! But there were good bones- we kept the fireplace mantel and eventually (during phase three) opened up where that door is to create our family room.



We still have not replaced out windows- our heating bill is actually not bad at all believe it or not.
This was the dining room looking into (sort of) the kitchen. This wall came down and created our open kitchen/dining area.



This change makes me laugh- it’s so crazy! I barely remember living with that kitchen above for the 6 months we did!

This was the sun room off the family room… which we lived with for three years as is, believe it or not, but then tore down to build our family room.

It’s now one of my favorite spaces in the house! We only bumped the footprint out 5 feet in depth but left the width. It’s not a big room, but it works just fine for us- and the vaulted ceiling really makes it feel so much bigger than it is.

The fireplace became pass through so we can use it on both sides of the living spaces.

It’s just a happy, bright room we spend SO much time in.

This was the oddest spot in the house- the office/ third bedroom, only accessed through a half-height hobbit size door! WHAT!? This was one of those spaces I think that made me so nervous when we bought the house- like, HOW are we gonna fix this?

But we did- thanks to my Dad’s architecture firm, who did all the plans for the big renovation/addition we did that created our master suite above our new garage. This room is now the master hallway/Andrew’s closets and our master bathroom, if you can believe it!

Our small but mighty master bathroom.


This was the creepy-ish tiny bedroom through the hobbit door…

Which is now our master bedroom- another room I absolutely adore in our house.



This room was our original master bedroom, but it’s now Henry’s new kick ass big boy room :)



And this room was our guest room, then Henry’s nursery, and now a guest room again! :)




The basement was half finished- we actually ended up taking out the fireplace (which we’d never use down there) to make more room for a playroom for Henry. We also had to dig an egress window (not shown) since we took out the bulkhead staircase when we did earlier renovations. Now the basement gets decent light and Henry loves to be down there.



I don’t have a great exterior shot of the after- I need to take one! But I hope this gives encouragement to people looking to buy a home- you can buy something old that REALLY needs work and is NOT what you thought you wanted (in fact, I cried through our whole closing…) and make it into something perfect for you. :)
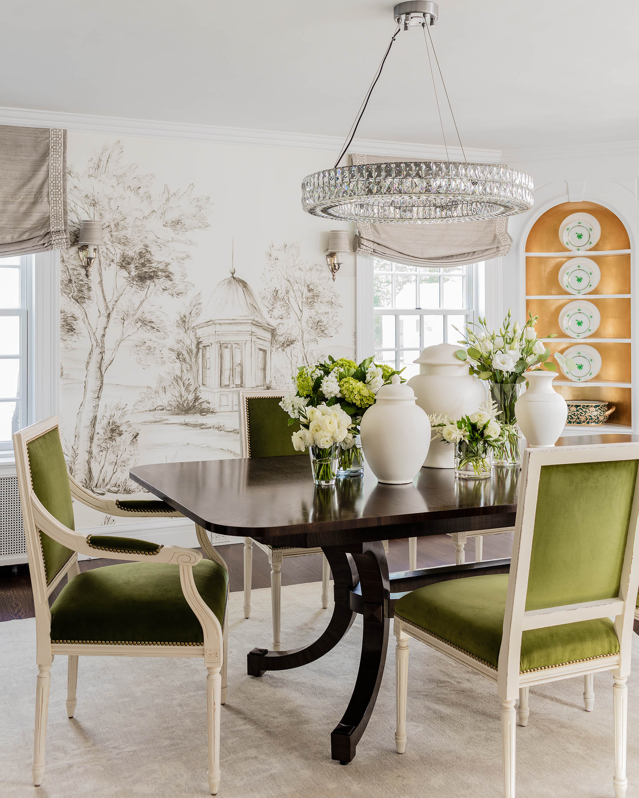

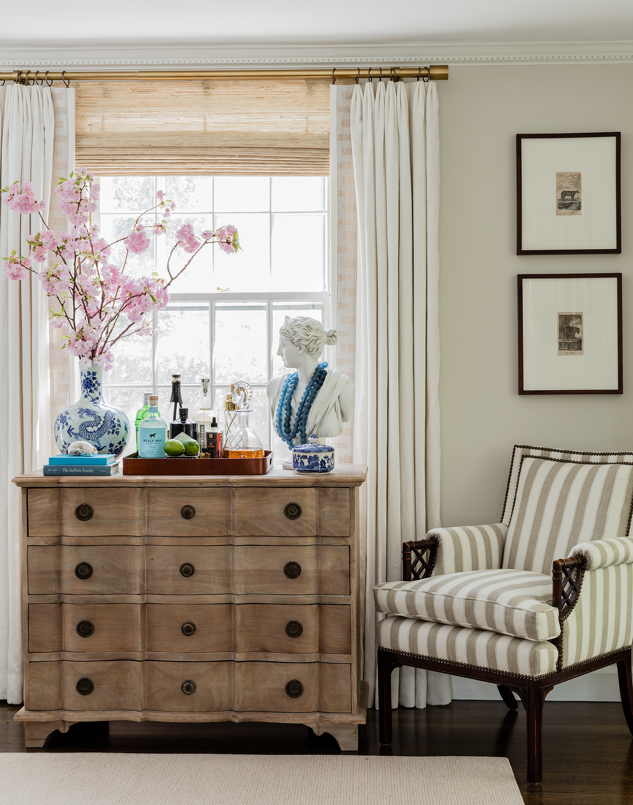
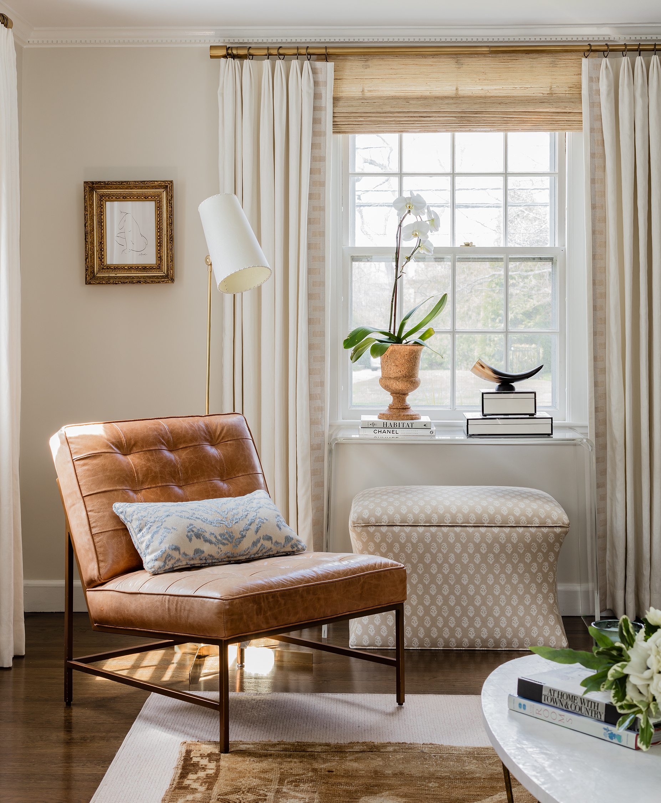
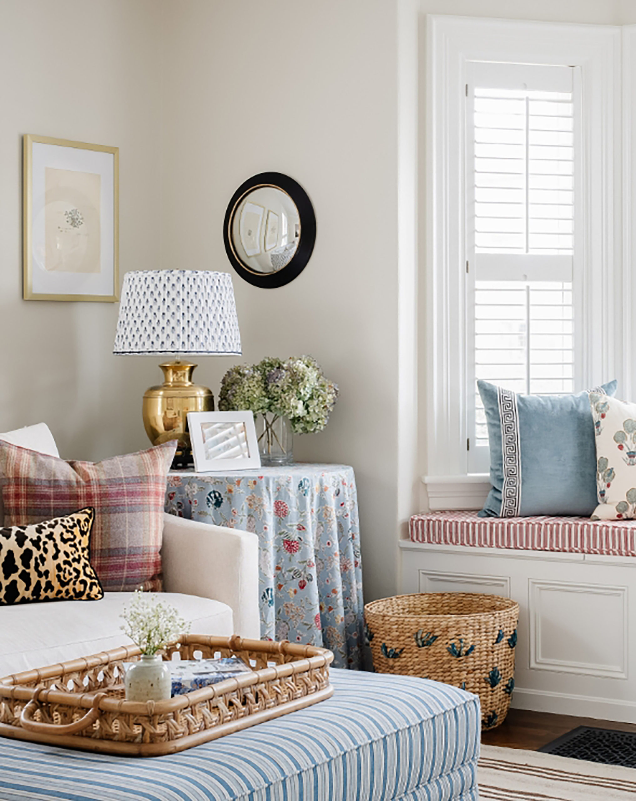
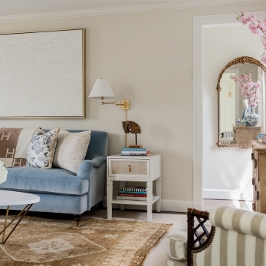
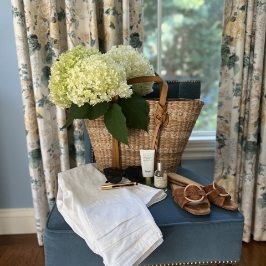

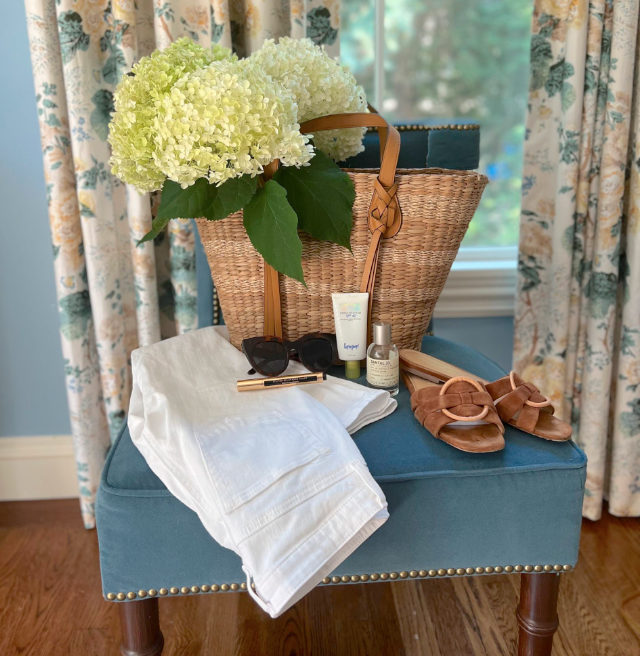
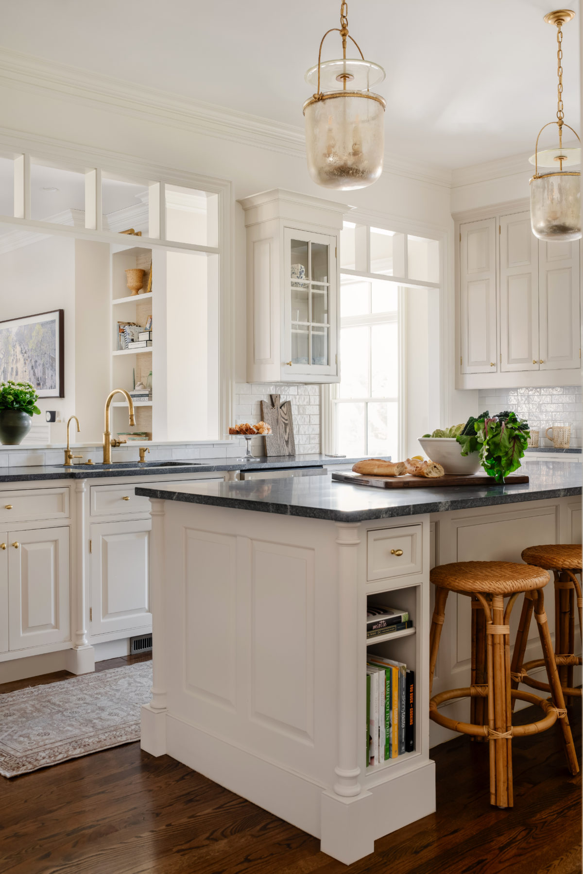
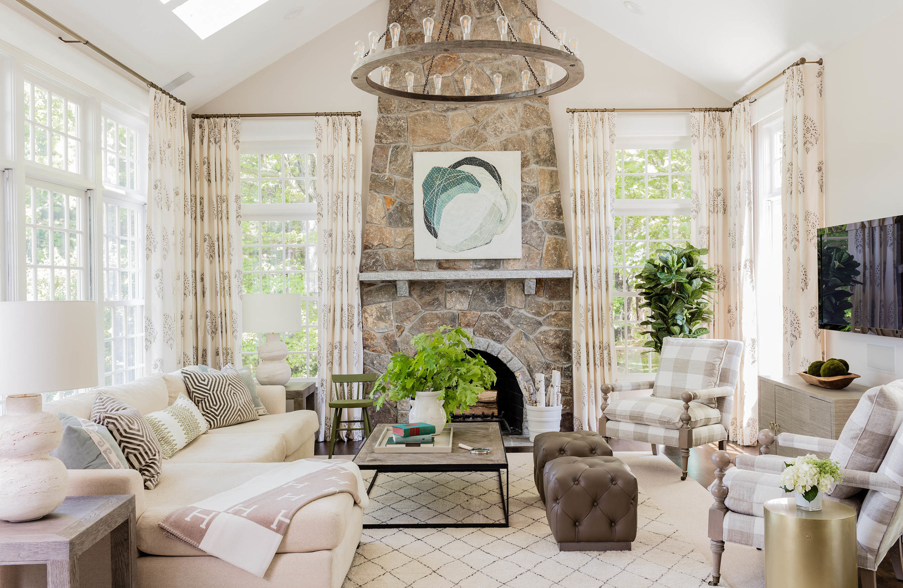
Your house looks amazing! What effort and what great results!!!
May I ask – what fabric did you use for the bench seat in your master bedroom? Can you share a close-up of the fabric? It looks stunning.
Thank you,
Just Beautiful. Lovely used of space.
Where are your kitchen pendants from? I remember your original post on the mini kitchen update had different glass pendants.
Thank you for sharing. All the changes are beautiful. Glad you kept images of “before” reno look. It’s fun to see how far you’ve come. Just gorgeous
.
Just beautiful work! Trying to search for your Momeni rugs on Wayfair (Canadian version) this morning and so many of them are sold out! Hope more are on the way.
Your house is beautiful!
I needed to see this today! I am in the middle of a home reno/remodel (we are doing most of the work + all the decorating ourselves) and it is feeling very impossible, like it will never be done, and “why they heck did we buy this house; it’s terrible, I hate this.” Thank you for the inspiration/reminder that the end product will pay off!
How did the former owner get the furniture through the hobbit door??? Beautiful pictures. Would love to see how you decorate for the holidays.
Love your house, love your style: always gorgeous, livable and on point– kudos! About the pass through fireplace, is it a unit you installed in the existing opening, or something constructed from scratch? We’re currently trying to figure out how to make the same fireplace conversion. If it’s a unit, would love to know what manufacturer you used and if you’re happy with it? Thanks!
Hi Erin,
So fun to see it all together in one post! You probably mentioned this at some time in another post, but could you share the paint colors for the kitchen cabinets and the master bath cabinets?? ❤️Love both!
Just gorgeous — love the light and detailed finishes. Wondering about the artist of the painting hanging in your living room? Thanks!
So inspiring for my old house- thanks for sharing! Love everything you did.
Beautiful! Also lmk when you list your house!
Just love this, Erin! You have done such an amazing job on it. I’m curious if you remember roughly how large your master is? I just LOVE your bed but my room is tiny and just don’t know if I could pull off a canopy type bed like yours, in a small room. Thank you!!
I am a fairly recent follower, so this was an absolute delight- justifies why I am now a follower! 😉
I love the classic, timeless elements you used. Your home is so warm, welcoming and comfortable, while still quietly elegant. The see through fireplace and your cozy family room would be my favorite spot.
I have “a thing” for little tables and small dressers/chests, so definitely enjoyed seeing your choices- loved them all. Thank you for sharing.
Beautiful! Can you share links to where to buy tables, beds, rugs, art? Thanks
So beautiful! I keep imagining what the former owner must be thinking! Any chance you can explain what an egress window is please? Thank you for sharing your lovely home!
I believe it is to allow you to escape from the room in case of fire or other emergency. There are specific code regulations for the size, etc.
Love the Hobbit door – how crazy is that?! After following your blog for years, I so enjoyed this recap. It’s always amazing to see what fabulous taste can do to transform ANY space. Beautifully done!
Your house is beautiful, and the transformation is remarkable. I’d love to know what paint colors you used throughout, as they’re just lovely, particularly the neutrals.
Well, this post was a visual treat. Love it all, and three cheers for loving on old houses. When you figured out how to work with the Hobbit door situation, did the shape of your house change? Did you have to raise the roof or anything?
Yes the new addition has a much higher roof line to accommodate the master suite ceiling and doorway. Will post before/ after on Insta today!
Every room is so beautiful, love your style!
What color did you paint your master bath cabinets? Where do you find the gold mirrors?
I believe the mirrors are Restoration Hardware Lori. I used them myself in polished nickel. They are gorgeous!
{https://www.restorationhardware.com/catalog/product/product.jsp?productId=prod16830440&categoryId=cat3850033}
It looks great and gives me some inspiration for my own house!
What an absolutely gorgeous job you’ve done! Bravo!
The pictures make it look better than it was 🤦🏻♀️
It is SO charming and…on task!! Brilliant renovations and eye for detail…KUDOS!! Home-SWEET-Home! franki
It is all just so beautiful! You did such a wonderful job! *So jeally!*
I’d be curious to hear, looking at what you’ve done for renovations (and now that it’s been awhile) to see what you’d do differently or keep!
You left out b/a shots of your beautiful staircase and that RUNNER! It’s been fun to follow along with so many of your home projects. What a special home with gorgeous attention to detail that I am sure will be bittersweet to leave when the time comes! One of my favorite design dilemma solutions was your dining banquette….so beautifully designed. Since living with it, have you found it to be practical for everyday use? I’m considering one for our kitchen dining/bay window area but wondering if sliding in and out will get old. We occasionally use that space in our house to entertain when we want something less formal than our dining room but still have a number of guests to gather.
This is wonderful! We didn’t see lots of photos of your home and other projects because you needed them for your books. But now we get to see the work in progress and finished as well.
I’m thinking I saw both of your books in the reveal post on Monday on the table between the very charming chairs. The jackets are very distinctive!
Could not love this more. Thank you so much for sharing. You should have titled this post “Proof I am a genius.”
So fun! Such a gem, now just more polished. If the house could, I’m sure it would thank you ;)
Do you have a link to that plug in sconce in your playroom? I need something like that for ours.
Inspirational, Erin! So beautiful!
I love this post! I am a longtime and reader and it is so wonderful to see your amazing taste throughout this house. It is also funny to see how many versions each room has been – I remember when you had the zanadoo chandelier with round table in the dining room or that you initially had the hicks pendants for about a minute in the kitchen!! To add on to this post I would really love to hear your thoughts on revisiting the renovation to hear what things worked for you and what has not i.e. do you like the pocket door in the bathroom or would you have preferred a swing out door, do you still love the counter tops, – i always love hearing people’s perspectives once they have gone though something like this. We did a renovation of our old house and because of the layout and where we were moving appliance the left and right cabinets flanking the stove were not the same width and it drove me batty! i wish I would have caught it and would have figured out a solution before install day!
How did you get the smoke smell out?? I am going to come up against this at some point when I sell my dad’s house (hopefully not for several more years) but it’s already giving me anxiety!
I’ve bought homes with musty old smells (people living there with the same stuff for 80 years). Once you remove wallpaper, paint everything and refinish the floors, the smell disappears.
Because the whole house was wallpapered, it actually came out when we stripped it all and repainted!
We had that problem with my mother-in-laws home after she died. We had Serv Pro (also another called Service Master) come and they specialize in smoke damage, water and fire. They did a fast and wonderful job cleaning then painting. We also used them ourselves (recommended by our insurance company) when we had extensive water damage from a ice storm. Again, they did a great job, and they responded fast! Hope this helps.