EGD Projects: Turning Spec Into Special
A part of my business that I’ve really enjoyed and tried to develop further is working with developers and builders in providing finishes and design for spec houses (you can see previous examples here, here and here). It’s an interesting process that combines the freedom of having “no client” with the challenge of… having no client! You have to balance the tight budget restrictions (so the house isn’t TOO expensive and the developers make the profit they need to) with not picking cheap fixtures (huge pet peeve of mine in lots of new construction homes) and creating something that appeals to a broad audience of buyers. We spend where it counts (for example, hardware is important to have weight and heft since you touch them everyday, where lights you can get away with more budget options in a lot of spots, as well as simple subway tile!)
This house we did with Haven Builders just sold, but I wanted to show the results, as I think it can be inspiring to those building their own houses or renovating and not able to spend a zillion bucks on tile, lighting and plumbing fixtures. I’ll round up some similar options at the end of the post to get a look like this:
This door came out amazing, and this handle is one of my all time favorites.

The foyer is simple and awaiting the personal touch of the buyers! Keeping things traditional and streamlined is always smart.

This is a gorgeous fixture in the dining room, and the glass doors separate it from the formal living room.

My favorite interior door knobs :)

The formal living room. Such great light in this house!

The kitchen! I love how this came out. Believe it or not those pendants are by Ellen Degeneres and under $300 each. We kept the cabinetry simple Shaker style (you won’t see me veering much from this style in spec houses as it’s so appealing to traditional and modern buyers).


Quartz countertops, simple brass hardware and a clean lined hood, all make for a timeless kitchen. A Wolf range doesn’t hurt either :)

Paneling the appliances makes the kitchen feel less choppy and therefore larger.

*my Iphone pic
The kitchen is open to the family room, and we designed this simple built in to work with the windows, joined in the middle by a slightly modern mantel design.

How cute did this mudroom come out? I LOVE this tile- it comes in a few colors and is so affordable and is such a great pattern! The bench is a great spot for putting on shoes, cubbies underneath to store them and the paneling adds a nice little touch (hooks to be added to hang coats!)

This might be the best master bathroom we’ve done in all of our spec projects! I LOVE IT!!!!! That floor is everything- and we took a little risk doing the brass fixtures (not everyone likes brass) but I think it makes the space feel SO much richer!


The beautiful fixtures!
Another simple detail.

This is the Jack and Jill bathroom connecting the two kids rooms. I also am pretty crazy about how this turned out! I love how the separate vanities give some privacy (there’s a matching one on the right side of the toilet)

*my Iphone pic
The tile details.
The guest room en suite- done in a classic flower patterned hex tile and Carrara marble.

*my iPhone pic

A small but mighty laundry room (crappy phone pic).

Love this floor as well!

The basement has another bedroom, full bath and two living areas divided by these sliding doors. Such a great space for a playroom and office or gym!

The basement bath.

GET THE LOOK:
Photos by Sarah Winchester except where noted.
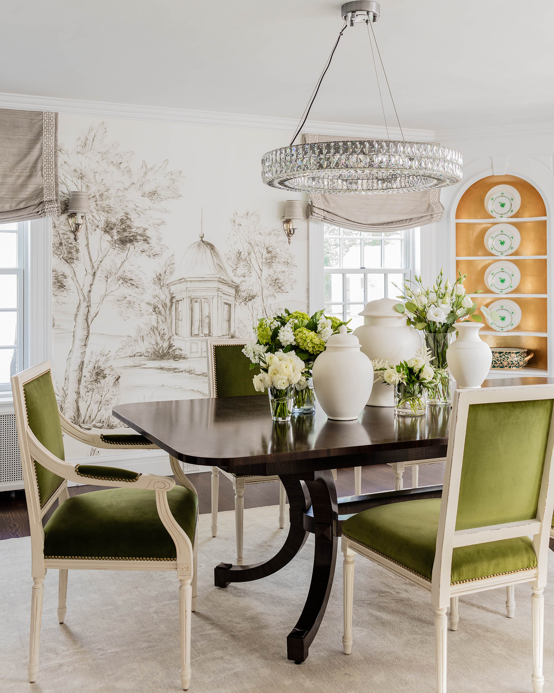

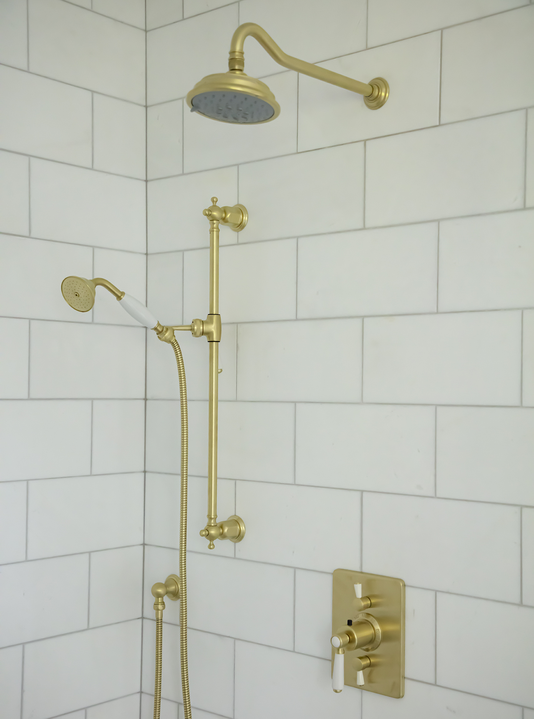
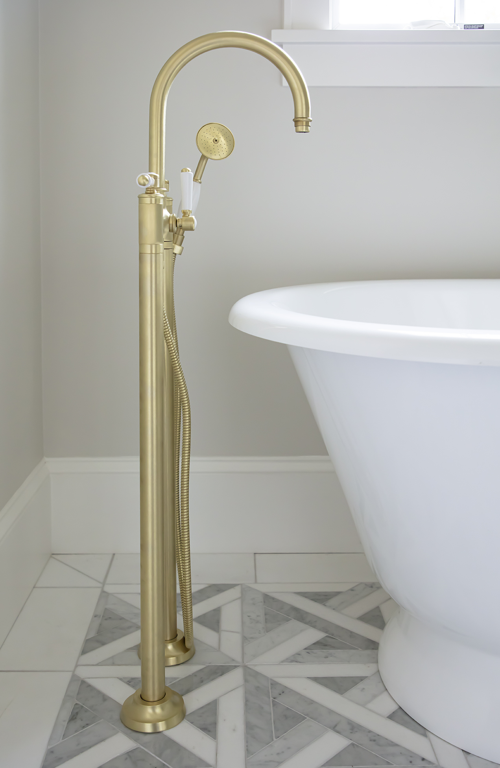
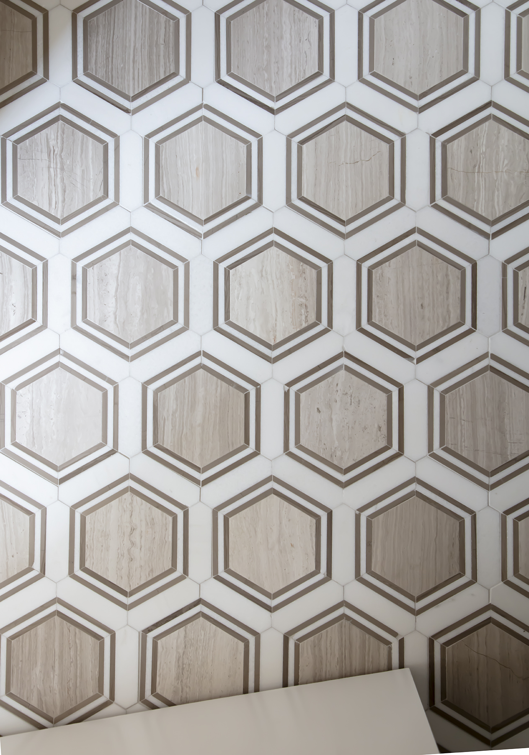
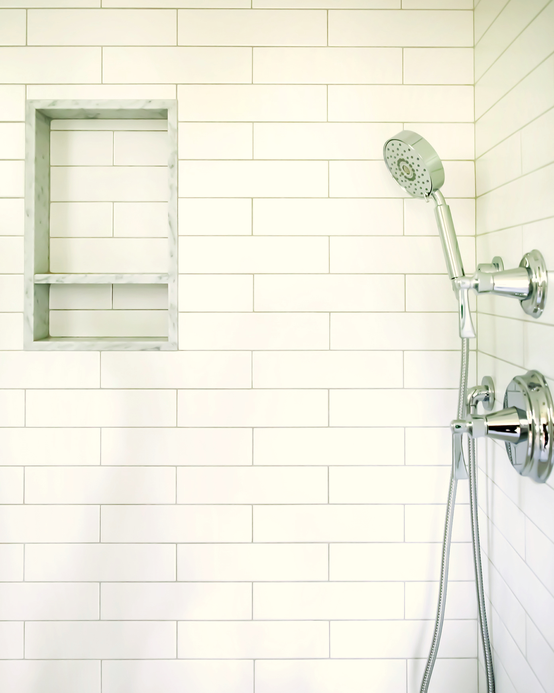
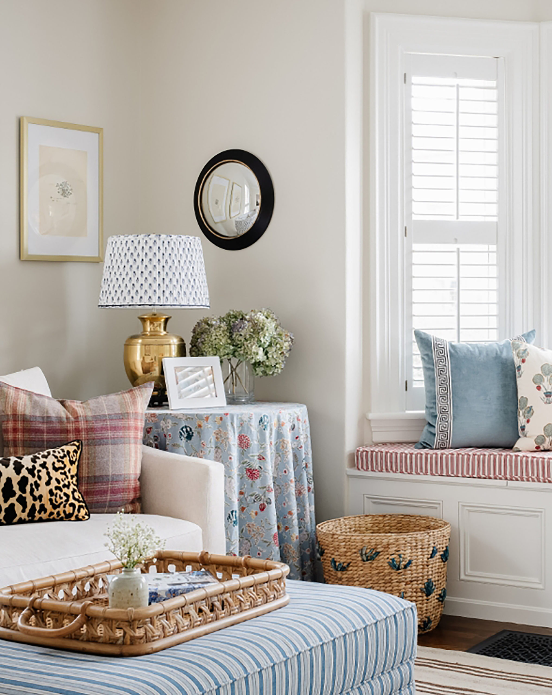
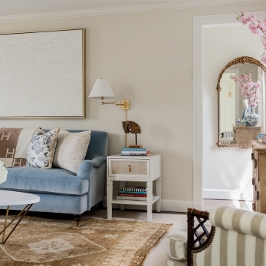
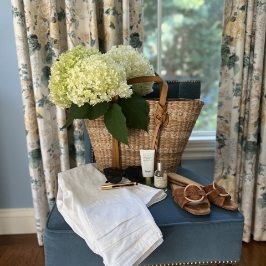

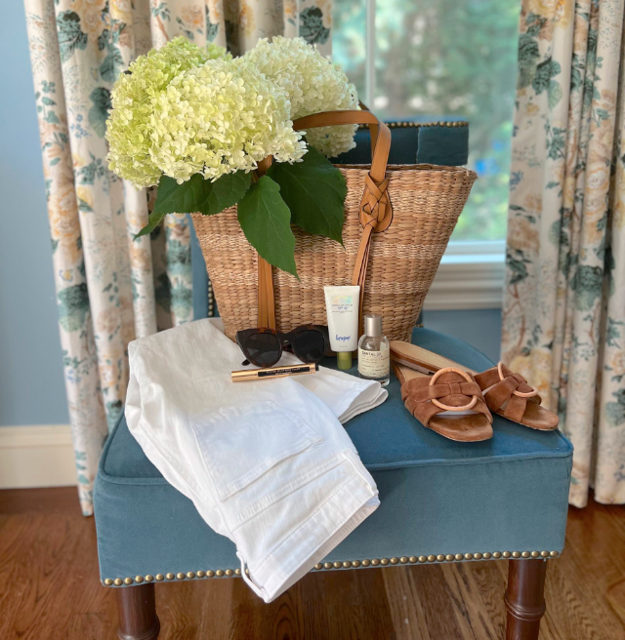
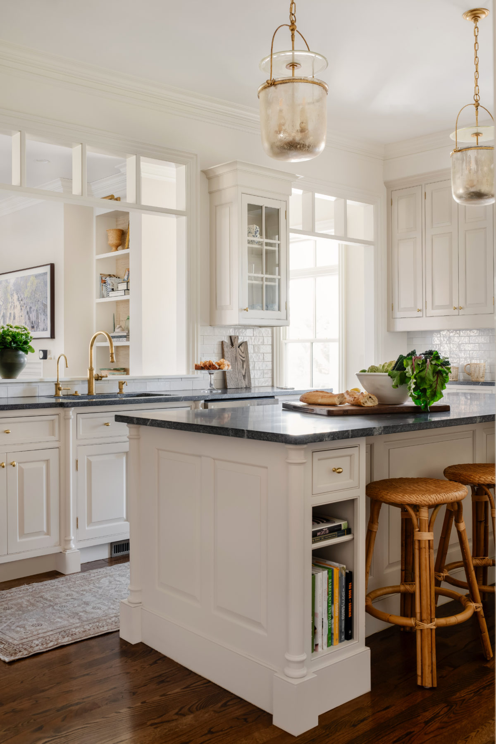
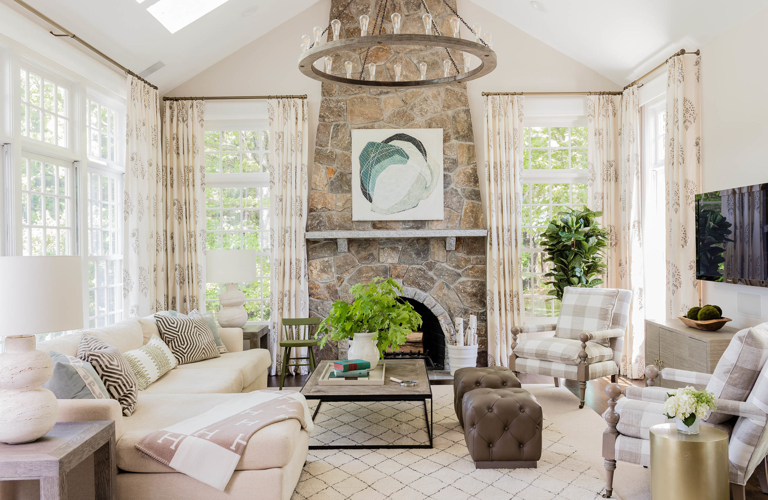
Inspired work. How lucky and smart is the builder to hire you?! Great collaboration. The finishes make all the difference. Thanks for the post.
Hi Erin,
Thank you so much for sharing this! I’ve had such a hard time finding a gold tone kitchen faucet that isn’t too garish- they seem to either swing 80’s looking or too flashy modern. This is perfectly transitional and I think I’ll be buying! One question on practicality before I do- it’s like $200 more for the touch feature on this faucet- worth it? Costs are adding up so I hesitate as it pushes the whole thing a little into sticker shock territory, but it seems practical. My other questions on the same project while I’m here. I haven’t heard you mention much about porcelain countertops, you seem to use quartz… thoughts on porcelain? Also- is a stainless steel sink weird with white countertops and goldtone hardware? I can tell I’m overthinking this, but will the wrong white in the sink be weird? Your suggestions on practical stuff would be so appreciated!
Love, love, love your choices – especially the built-ins, sconces, and mantel in the family room. One thing though, that I’ve never been able to understand is why builders (and I’m assuming most of them are men or I don’t think they would do this) insist on installing the electrical outlets in a kitchen vertically and about 6 – 8 inches above the countertop. It makes for really ugly styling when you see the cords plugged in. When I remodeled my kitchen, I had my electrician move all the outlets down so they are a mere 1 inch above the countertop, and turn them horizontally. Now you can hardly see them, which shows off a pretty backsplash much better, and if you have to keep cords plugged in they are much less visible.
You’re doing God’s work, Erin. Could you share the paint color for the exterior?
My husband and I have been looking to move into a layout that works a little better for us, but the new homes on the market have such cheap fixtures in them and no finishing details (like the cabinet paneling on the kitchen island, which is so inexpensive but makes a huge difference in the overall look). I have zero interest in designing a new house, only to invest another $60k (and throw a bunch of new fixtures into a landfill) after we occupy the home just to get the fixtures I want. The home you designed checks all the boxes. It gives me hope!
Love it! This makes me want a suburban home!
This is a gorgeous spec house! I wish more builders would collaborate with designers like you.
Love your selections! Am obsessed with the tile in the Jack and Jill bathroom.
can you give link for the gold light fixture in the mudroom, please? LOVE IT, MUST HAVE
It looks like the “Traditional Urban Semi-Flush Mount” from Shades of Light. $270 retail.
Thank you Cynthia! Appreciate the help!
Love the kitchen cabinets! Are they custom? Are they the same cabinets in the bathroom?
Thank you!
Gorgeous work as usual. Can you please share any of the paint colors? I’m especially interested in the neutral colors used in the main living areas.
Beautiful! I am trying to convince my husband to go with brass in our kitchen. I will definitely be showing him these images!
What a great house! Would you be able to share the simple brass sconces in the family room
Love!
Could you share the source for the shower door in the master bath? We’re redoing ours and I’m agonizing over which door to choose when I have to pick online #BecaseCOVID. Help!
Just gorgeous and love the selections and finishes! Thank you for sharing. Do you happen to have any info on the wood floors? We are replacing ours.
Hi Erin! This is so, so gorgeous! Would you be willing to share the brass finish you prefer for the Emtek doorknobs? They are so classic!
Thank you!
Pretty please :)
Thank you for such a useful/inspiring posts! I know you have many thoughts on brass, could you let me know which brass you like on the pulls?! Antique, polished, satin? I know i could royally screw it up ordering the wrong one!
Love this post Erin! I just wanted to point out that the floor tile in the Master bathroom is not the one you show in your sources (although very similar). I actually used it in my own master bath and recognized it right away. It is from Floor and Decor and is slightly cheaper @ $21.99/sf:
Bianco Carrara Thassos Parquet Marble Mosaic
Size: 12 x 12 SKU: 100463413
Just thought I’d clarify in case anyone is looking for the exact one shown. Thanks for all you do for the inspiration you give us design nerds :)
Thanks, Colleen. The vanity she linked is also not the same as any shown in this house.
Guys, I have to say the actual sources are for my clients who PAY me for them. I’m being very generous here giving a few of the actual ones as well as some suggestions that look similar that I can link with commission. I cannot work for free and give away al my sources.
Might you share the make of the tub or any tips for selecting a freestanding tub could be a upcoing post? I know you have shared about your Hindsight) on you tub. I love to see freestanding tubs youlike and things like material to consider, brands you like (or any to aviod but that might be a poor topic…)
Thank you for sharing this beautiful design! We just got plans back from our architect today and I’ve been dreaming about finishes all day. This kitchen layout is so close to ours, but ours is on a smaller scale (1964). Thank you again!
How interesting and I would think creatively fun for you to be involved in this process. You truly are a busy, multitasking young woman. I love that you made such conscious choices for timeless, classic touches with a slight nod to trends (floor tile in smaller doses) that will appeal to many ages, stages, and styles while still looking very new and current. Genius! If we didn’t live in Alabama, I would be asking where these homes are! Love it! Thank you for sharing.
First rate!! franki
I love this! I so wish you were in NC! I have followed you for years and absolutely love your style! Please don’t ever stop doing what you are doing!
I could see myself living there. And so could many other families. Yes it’s neutral but with luxe touches. You struck just the right balance.
Maybe someday you could show us a mood board or pinterest inspiration on how to fill those blank canvases with personality and color.
Sigh.
Hey Erin! Would you post a link to that front door? I love it.