Erin Gates Design is Moving (& Hiring!)
This has been a long time coming, as we outgrew our small 375 square foot office a year ago (or more)! But finding interesting commercial property that isn’t a zillion dollar retail space in an interesting area near my home was not an easy feat! Luckily, a few months ago I was walking in Newton Center (the shopping/dining area a stone’s throw from my house) and saw a For Rent sign in the window of a lower level building I’ve always loved. And it was in by budget! Since we aren’t retail, I didn’t really want foot traffic so a main level space would have probably been more of a pain. I was a little worried about the light situation since it’s technically basement level- but the wall of windows made it feel bright and of course, we’d install great and ample lighting. Plus I can WALK to work. HUGE bonus as a working mom! So I signed a lease and we move in in February!
Investing in your business on this kind of level is both exciting and terrifying. My old office was pretty cheap so it wasn’t stressful and offered low overhead operationally. This is a much bigger commitment in terms of dollars and years (and square feet- a nice 1,200 of them!) We have to completely renovate this space (as you will see) and that is both thrilling and terrifying! It feels like placing a giant bet on myself, which, for someone like me, isn’t easy. I have been operating on the fear that everything will disappear at any moment- but after almost ten years in business and lots of success, it’s time to cut that bull out and honor the work I’ve done and my staff has done, to get here with shiny new digs.
All the areas in red are being demoed- we’re installing a new split system which means I get an extra window in the front where the AC unit is. There is a lot of odd wood on the walls and ceilings from the last tenant that we will strip off (as well as the old heating pipes and radiators) to create a really clean, open space (I love the white exposed beam ceiling). I could never work in a stark, carpeted commercial space, so while some may look at this as a dump, I see creative potential!

We can use the area out front for outdoor seating, plantings, etc- which is so nice for the warmer months! We will also probably do some white linen drapes that we can pull shut if needed too. The floor will all be replaced with a vinyl plank pale limed oak which will really open things up.

There is a wall dividing the space right now that will be taken down completely to give us one big open studio. OMG, I cannot wait for ample shelving so we can divide all our samples up into refined categories! It’s the little things like that after years of exploding sample bins that has all of us at EGD really jazzed.

The back area has a drop ceiling and cement floor right now- ALL GONE! Above the drop ceiling are the same beams so that will all be exposed and painted white. And we’ll put a sliding barn door on the doorway which leads into a hall/ storage area and the bathroom (which is so disgusting right now, but just you wait!)

I hope to host pop up shops in the space every now and then and hold events too. It should be a really fun space to utilize for different reasons! Follow along here as we renovate, design and MOVE! I’m sure there will be an opening party in early spring as well :)
So here is the look we are going for– lots of white and neutrals with lots of texture. My parents have an old French antique armoire I am super exited to bring into the space to give it some gravitas. And I’m thinking of doing something fun on the sofa- either a chartreuse, French blue or blush!

1. // 2. // 3. hoping to do a skirted piece in linen somewhere! // 4. // 5. (similar on 1st Dibs) // 6. // 7. // 8. // 9. // 10. // 11. // 12. // 13. // 14. // 15. // 16. // 17. // 18. // 19. // 20.
Along with this move is some expansion to our team as well. I am looking for two people to add to our roster in the new year:
- PART TIME INTERN- This is an entry level role for someone looking to gain experience in the field. Knowledge of area design resources very helpful (the Boston Design Center especially) but no technical knowledge needed. 2-3 days a week (9-4 or whatever hours work with your schedule/ school/ etc.) with responsibilities that include sorting and filing samples, running errands (car is a must), assistant with photo shoots (picking up styling items, installing, returning, delivering, etc.), assisting in social media and various tasks related to marketing and PR, light bookkeeping/ office management. This will be an active and busy role! Weekly stipend and parking reimbursement. To start in January!
- FULL TIME DESIGNER- As I grow the business to include books and product lines, I need an experienced interior designer (minimum 5 years of residential experience) to join the team. Must be proficient in CAD, Adobe Suite and have full knowledge of resources related to residential interiors. This person will be expected to also bring in new clients and really help evolve the look and feel of EGD. Product/ furniture design experience a bonus. 4-5 days a week, hourly rate based on experience, parking reimbursement and a really fun, friendly atmosphere- start date TBD! **The role requires experience working for another design firm in a designer role and a portfolio of work beyond your own home! No newbies, sorry! :)
Please e-mail your resume and any other appropriate materials to [email protected] with the position you are applying for in the title. I will review all applicants after the holidays to set up interviews!
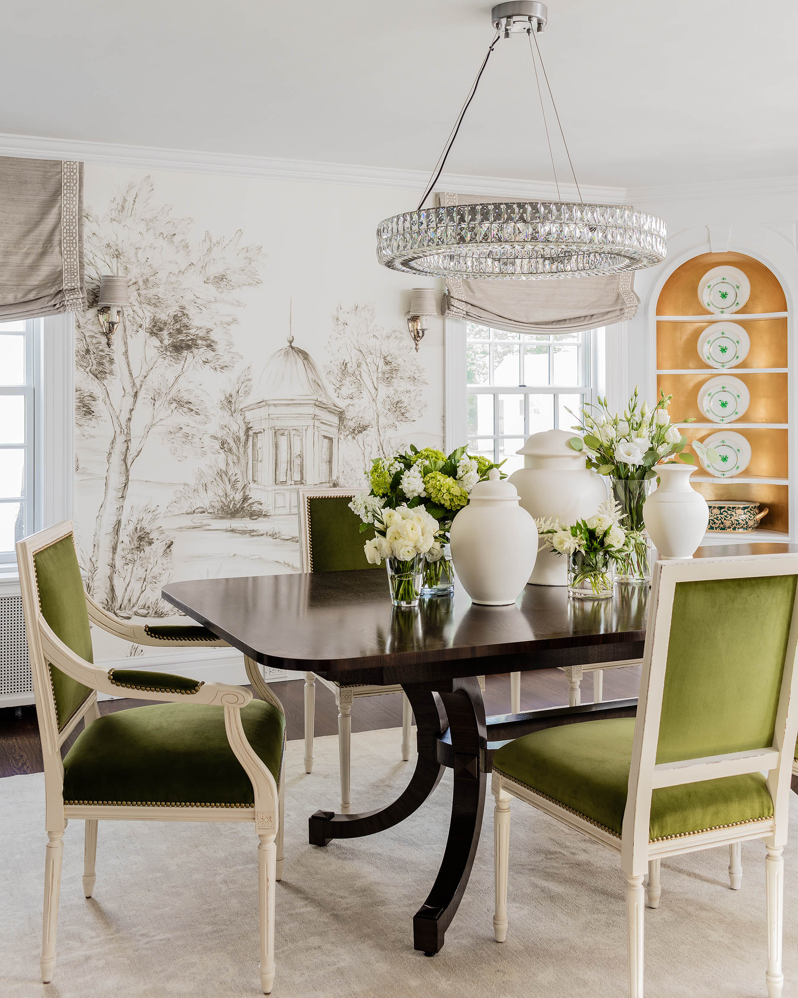

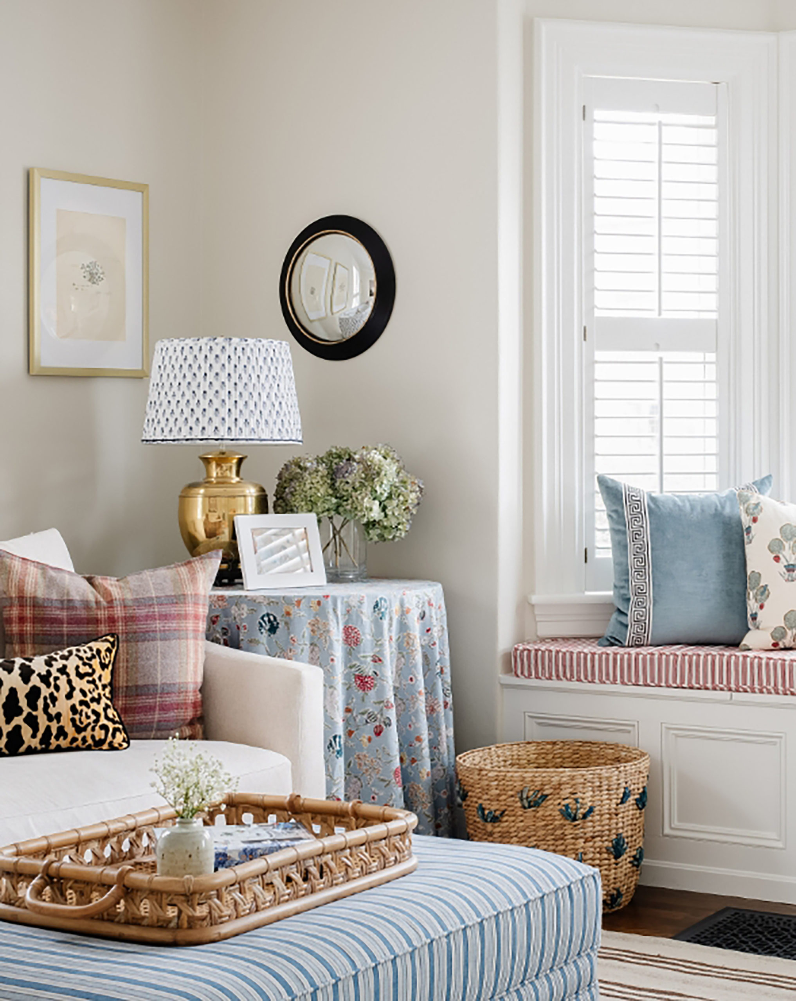
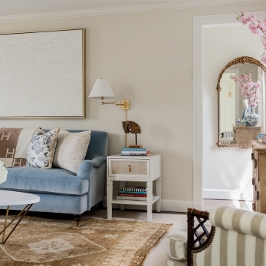
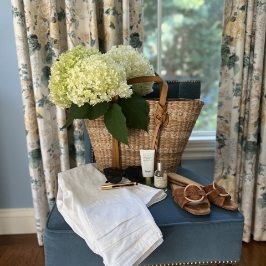

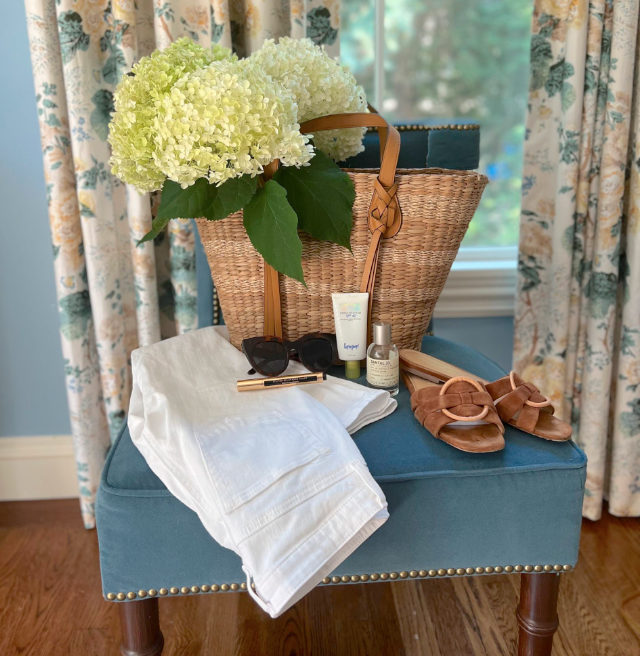
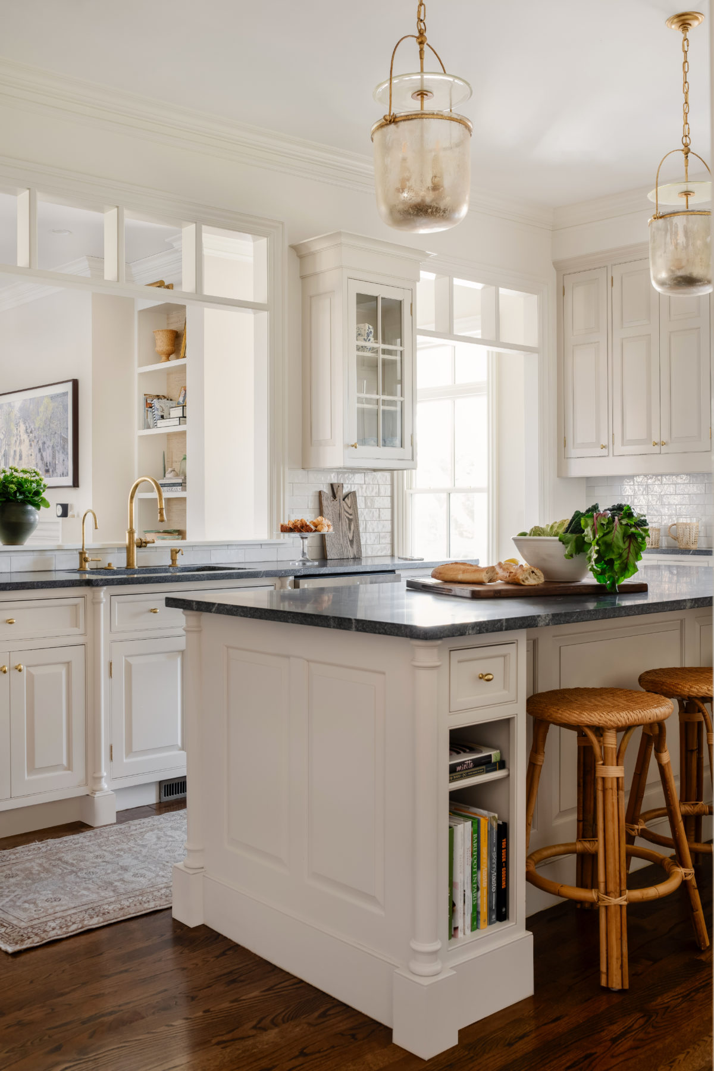
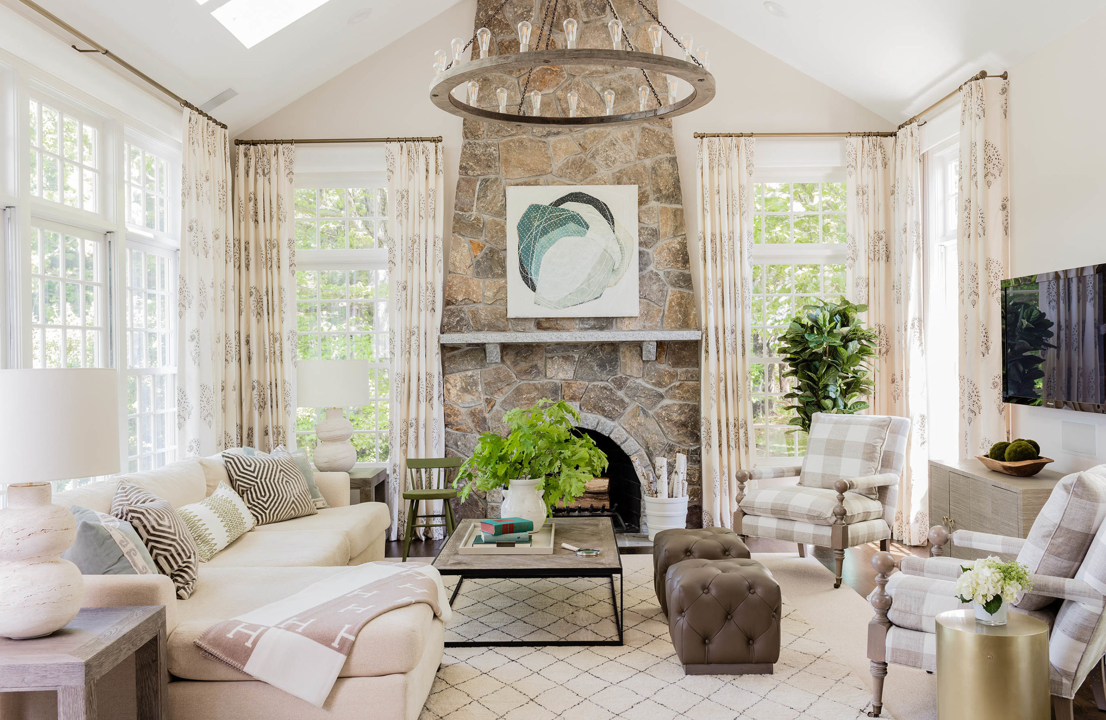
Congratulations on your new space. I look forward to seeing what comes of it. I am sure it will be fabulous!
Congratulation to you for your new space and I hope professionally you are doing well and will do very well.
Great news Erin. Whata great Christmas present !
Can’t wait to see the finished product. Good luck!!!
Congratulations! You have worked so hard to achieve this next level of success. It will be SO fun to watch you transform that space. Also, totally jealous that you’ll be able to walk to work! Amazing!
I’m sure it will be a beautiful space, but as a working mom of two with a 40-minute-each-way-train-ride, I am beyond envious of being able to walk to work! Enjoy!
Congratulations, Erin!!! Great news and such a lovely vision for the new digs!
C O N G R A T U L A T I O N S !!!!!!! H O W E X C I T I N G! :)
Erin, CONGRATULATIONS on this professional and personal step! As a director and business mentor, I think you are spot on. If you didn’t have concerns, either you wouldn’t be pushing yourself or you wouldn’t be thinking this through (which we all can tell is not the case). The psychology of growth will result in your business filling the expanded space, perhaps so rapidly you’ll wonder what happened, ha. The pop-up shop and events space are smart diversification strategies and the personal satisfaction you’ll derive from being so close to home (and getting your daily exercise on) will be reflected in your own work. I second everyone else when I say how excited I am to follow along on this renovation!
This sounds so perfect for you and your business, amazing how things fall into place . This seems like a great opportunity !
So exciting!! Congrats!
So exciting!! Congrats on the expansion and new space, I cannot wait to see what you do with it! I know it will be good.
Congratulations! It’s a big step and commitment, but you will blossom here!
So excited to follow your journey!!!
Congratulations! I can’t wait to see the transformation of your new office space on your blog!
Congratulations! That looks like an awesome space! I can’t wait to see how you and your teammates transform it!
Congratulations! Your plans for the new space look great. Looking forward to seeing it all come together.
Congratulations! The space looks awesome and I can’t wait to see what you do with it!
Congratulations! Can’t wait to see the space when it is finished.
Congrats, boss lady!! You more than deserve it. It all sounds so wonderful, but being able to WALK to work sounds the best of all!
Shannon
http://www.styleemulator.com
Congratulations Erin – not only on this space, but on coming to the realization that “after almost ten years in business and lots of success, it’s time to cut that bull out and honor the work I’ve done”. Good for you, and thank you for letting us follow the progress – so looking forward to it!
This is wonderful news. Congratulations. I wish I was closer, I would definitely apply to work in your studio. May 2017 be a year of growth for you.
My vote is for a blush sofa. With the overall look, a deep chartreuse feels more authentic but expected. EGD tends to master that pop of something fresh and I think the blush pink would be just that!
It kills me that I don’t live close enough to apply for your full time designer role. I enjoy doing my own thing though, so it would probably be tough to go from entrepreneur back to employee. Albeit very tempting because I absolutely love the work your firm does. Perhaps someday I’ll come a-knocking at your door. Cheers to your current and future success!
So exciting! Congratulations on this next chapter of your business. I hope you share updates along the way with us – I would love to see how you transform this space!
Congrats + good luck with the new space!
x0x0 Caroline https://thecarolove.com/
OOOhhh. I wish you fun times and positive vibrations in your space, Erin. I look forward to the newly designed space. You always blow our minds.
Vic.
https://prettyoldstuff.blogspot.lt/
Wonderful. I enjoy seeing you grow. You and your team have worked hard to create your own success. And what a great opportunity for someone talented and hard working and new to the field to be mentored in the intern position.
Hope we’ll see in progress photos of the studio office space. Sometimes you have to be brave and take a leap of faith.
oooh, this will be amazing! i wish i could come be your intern!
xo, brittany
vacation dreaming must haves for mama & babe on my blog today
http://www.notablob.com
@Brittany Stop!
Good Luck! You are ready for this. I love your book, blog and posts on Facebook. Can’t wait to see the results of the remodel.
Congratulations Erin!! My space is combined retail and design studio; and since I also have warehouse space for inventory, my overhead is massive!! Definitely have many days of ‘OMG what have I done?’ You’re one of my inspirations for building a business and I’ve followed you for years, so rest assured from where I’m sitting you have made the right decision and will knock it out if the park. Happy renovation and wishing you all the best.
Congratulations! Looking forward to seeing the renovations.