LINDSEY’S KITCHEN RENOVATION – PART 2
You asked and here it is- an update on Lindsey’s reno! Enjoy! -EG
Hi guys! I’m excited to finally update you on our kitchen progress (if you missed the first post you can check it out here). Back in October we designed and ordered our Deerfield assembled cabinets through Cabinets.com. The expected production time was 4-5 weeks, plus another 2 weeks in transit, and everything arrived right on time. I was a little nervous that all of the cabinets wouldn’t make it here from Florida in one piece (unfortunately damages and delays are all too common in our industry) but thankfully everything went great. Here’s a peek at our dining room after we were left with 30+ boxes worth of cabinets and trim.

A few nights later Eric started opening up all of the boxes and laying out the cabinets. We chose Colonial II willow gray and I’m so glad that we did. The color is a nice neutral gray – not too warm or too cool. (Sorry for the dark iPhone photos!).


The following Saturday Eric enlisted the help of his dad and a close family friend (who is an experienced carpenter) to help with the install. There are a lot of variables when installing cabinetry (uneven floors, ceilings, etc.) which is why Cabinets.com recommends professional installation. Having the help of someone who knew what he was doing, and had installed cabinets before, was invaluable. There were a lot of minor adjustments that had to be made to accommodate the nuances of our little old house, but overall things moved pretty quickly. Everyone was impressed with the quality of the cabinets as well – everything was built using solid maple and plywood (no particle board). Within a few hours Eric texted me a picture of their progress.

Yay, the beginnings of a real kitchen! Because I’m a nervous wreck half the time I had decided earlier that morning to leave the guys to do their thing and go look at countertop options instead. I spent my morning wandering through the Boston Granite Exchange looking at lovely stuff like this…

Can you get over that polished Statuario on the right? From the beginning we loved the look of honed carrara marble, but when it came time to actually pick counters I was all of a sudden very nervous. Marble is notorious for being beautiful, but high maintenance. I adore my husband, but neat and careful he is not. So, we decided to look at granite too, but unfortunately the options for lighter colored granites are limited. This is called kashmir white, which is a pretty, affordable option. It’s very gray, though, and has some deep purple flecks (which vary in size and color by slab) so it wasn’t quite right for us.

Up next… quartz. Quartz is an awesome option for kitchen countertops because it’s more durable and scratch resistant than natural stone. Plus, the quartz manufacturers have gotten pretty crafty at creating colors that resemble marble. Here are a few that we considered.

top left: Caesarstone London Gray – top right: Silestone Lagoon
bottom left: MSI Calacatta Vicenza – bottom right: MSI Carrara Grigio
In person the Silestone Lagoon was my favorite. It’s a nice mix of white and gray with soft movement throughout. Unfortunately, the quote came in $2,500 more than carrara. The MSI options were more affordable, but I wasn’t in love with the colors and I was afraid of choosing something that looked like it was trying too hard to be the real thing. In the end, we pulled the trigger on the marble. We’re getting it sealed, which should help with staining, and because it’s a honed finish there’s less risk of etching. Marble certainly isn’t the right choice for everyone, but I’m pretty excited to see this beauty in my kitchen everyday.

Back at home the men accomplished all of this in one day. The island wasn’t set yet in this photo, but all of the uppers and lowers are in. I was blown away by what an awesome job they did (thank again guys!!!).

The holidays slowed us down a little bit but fast forward a couple more weeks and here’s where we are at today. We need to finish installing the appliances and lighting, adjust a few of the cabinets and shelves, install hardware and decide on a backsplash, but we are so, so close. Eric installed our gorgeous farmhouse sink (no easy task!) and he’s working on finishing up the island and trim work before the countertops go in later this week. Truthfully, I owe this entire project to him. I had a vision of what I wanted, but without Eric none of it would have come together. He’s worked tirelessly for months and I’m so grateful.


We’ll be back in the coming weeks to post the final reveal!
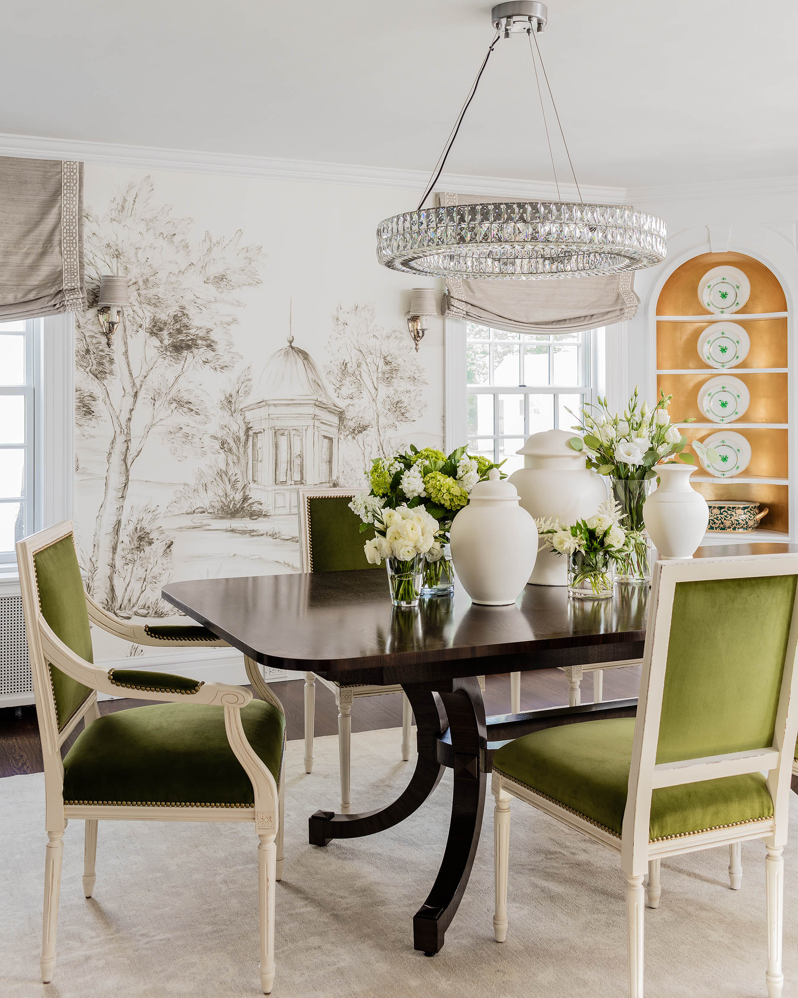

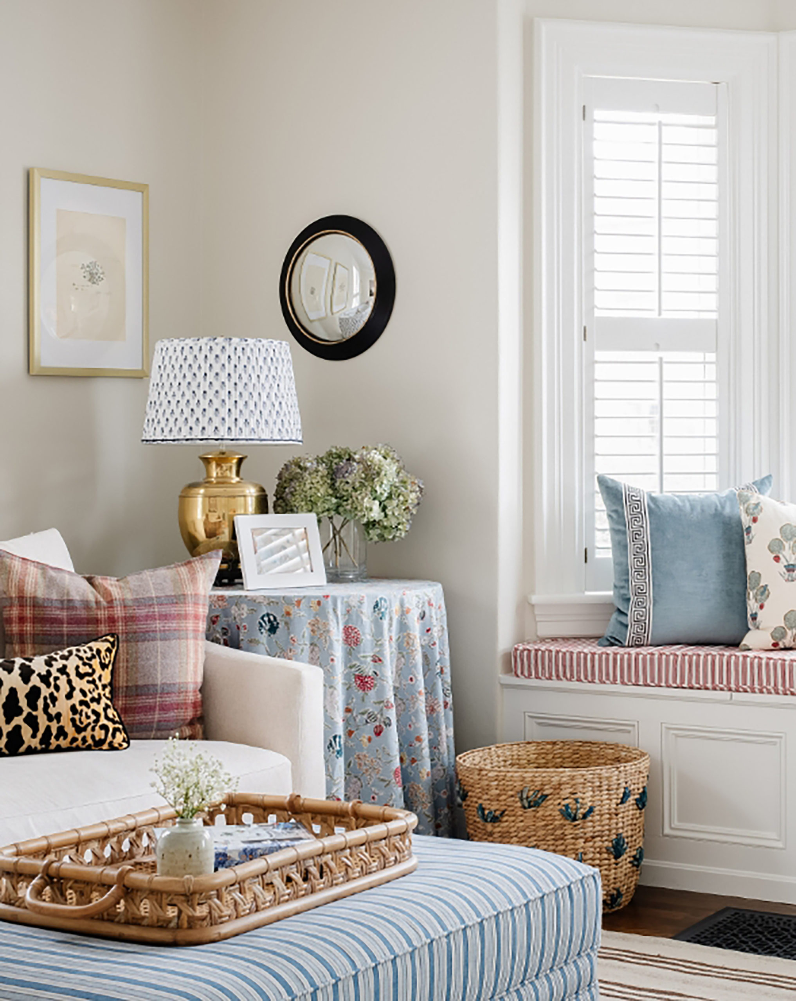
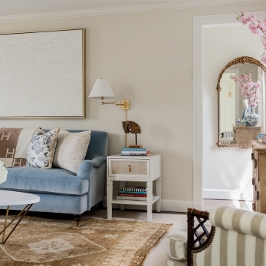
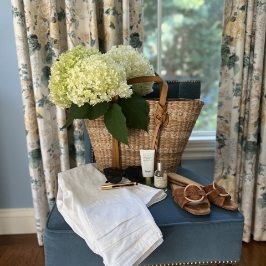

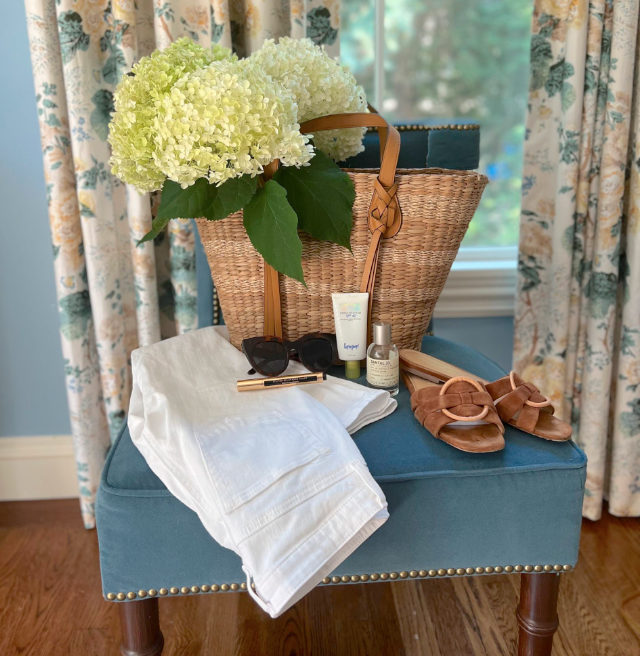
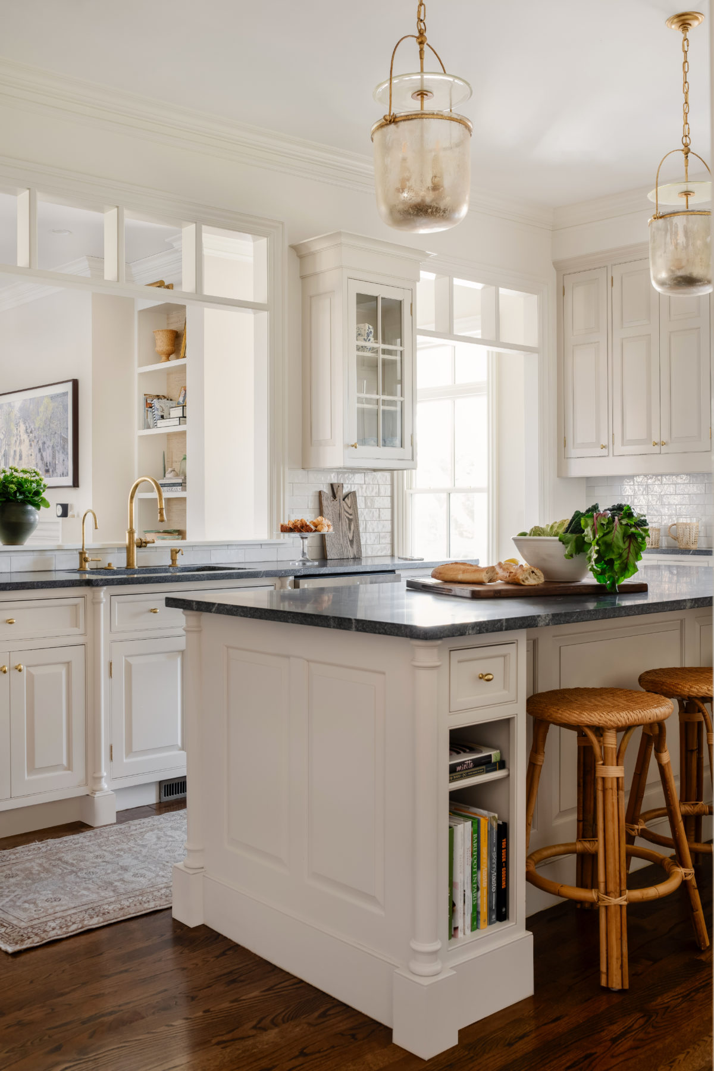
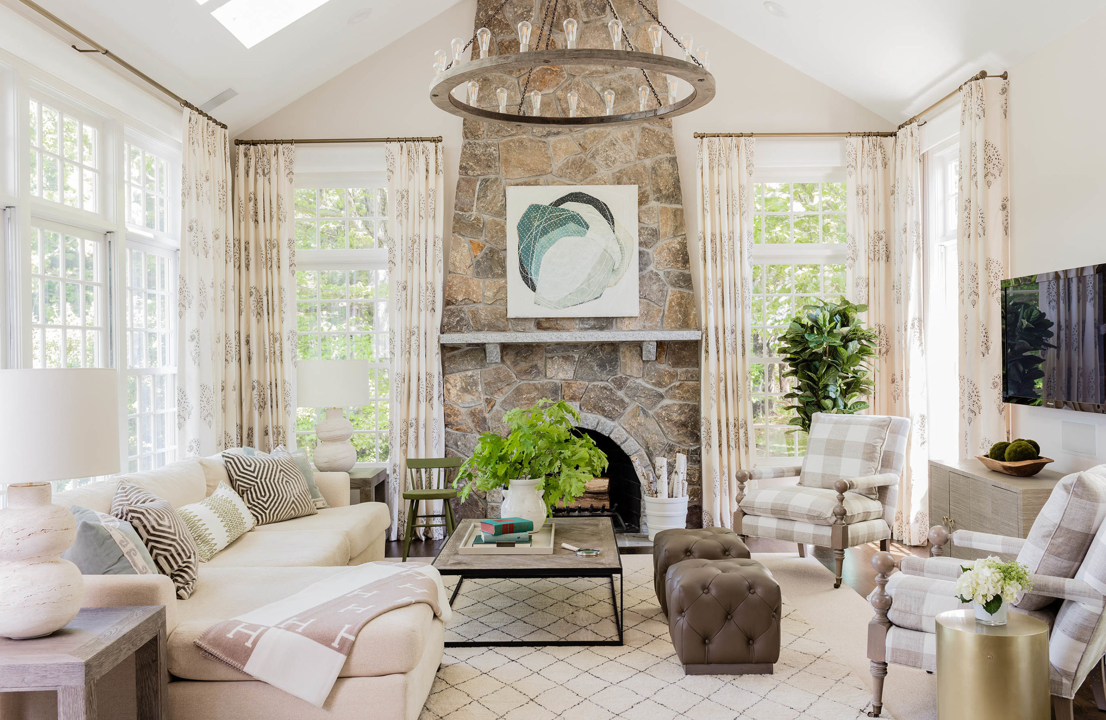
Great Blog! We like this topic.This site has lots of advantage.We found many interesting things from this site. It helps in many ways please keep it up the effective work.- built-in cabinetry expert in Lake Forest,IL
This is awesome, thanks for sharing. It’s fun to see what others are doing with renovations. Looks great so far!
Hi, This looks great! Can you tell me the dimensions of your kitchen? Mine is a similar layout, but it is pretty small. I wanted to see if my husband and I can fit all the same things into our tiny space. Yours looks great!
Hi Emily – The L shape we were working with is about 13′ 9″ x 8′. You can check out all the dimensions and drawings in our first post: https://www.elementsofstyleblog.com/2015/12/lindseys-kitchen-renovation-part-1.html. Thanks for reading!
Absolutely beautiful!! I put statuario in my kitchen almost two year ago. I have three teenagers and while I do have a few blemishes now, I absolutely love it and am so glad I chose it. I make a paste from baking soda and it works well removing stains. There is still darkness, but not color, if that makes sense. I do let it sit on the stain overnight sometimes. And I really don’t mind the scratches and stains.
gorgeous, lindsey! must feel great to have it done! congrats!
This looks really great! We need to do an entire kitchen in our old house but I’m so fearful of costs. I actually have all my appliances and we can totally diy too but there is such a huge range in price . How would you say these cabinets compare to ikea?
I just read your first post! And saw where you noted in more detail price etc, thanks! So helpful!!
Thanks for sharing the in – progress kitchen. I’m eagerly awaiting the final product. We did our kitchen 29 years ago and we still love it.
Wow! I’m impressed — this is wayyyy beyond normal diy! Great job guys!!!!
wow! It looks great. Can’t wait for the final reveal. In the meantime…
about a year ago we were choosing countertops for our renovated kitchen. Quartzite was a budget buster so we went with honed marble — I then proceeded to panic about it that weekend. It was as if the universe heard me because that Monday morning Apartment Therapy published this article.
https://www.thekitchn.com/living-with-marble-countertops-one-year-later-203189
It made me feel so much better about our choice. In that spirit, I pass it on to you. And I’m happy to report that our countertops are still in great shape a year in.
WOW, it looks amazing! I can’t wait to see the end result :)
Lindsey – My husband and I did a total gut renovation of our house including the kitchen. We had the same thoughts and price issues with granite, quartz etc. No matter what I looked at, nothing compared to the beauty of the carrera marble. My husband and I went back and forth and he basically made me sign a contract that I would not nag or hover regarding his use of the marble! After almost two years in the house I still love the carrera as much as I did the day it was installed. People always comment about how beautiful it is. And guess what – I have etched the you know what out of it. We are both avid cooks and we swore to each other that we would not change the way we cook just because of how easy the marble etches. We have not had any problems with staining (we had it sealed and polished). Yes, it’s etched but I love it. We both agree that for our next house we would definitely do carerra again!!!
Looks amazing. Can’t wait for the final reveal. Thanks for sharing
Love my polished marble kitchen counter tops. They’ve been in about half a year and have some etching but nothing to write home about. I would pick them again in a heart beat. Your cabinets are gorgeous. I can’t wait to see it all finished. My husband and I gutted our kitchen and have rebuilt it ourselves, cabinets and all. We’re almost done too. It’s so exciting when you know your so close.
Lindsey this is absolutely amazing. Our kitchen in our new house is adorable but the wood counters have got to go. I love the look of marble and was pleasantly surprised to read all of the comments in this thread. I’m definitely going to add it back into consideration now.
Molly {Dreams in HD}
https://www.dreamsinhd.blogspot.com
Everyone is so scared of marble but 1. after it is sealed it is pretty hard to beat up and 2. any etchings and stains add to the patina of why you love honed marble in the first place. Its going to be perfect.
I was on the same boat as you regarding marble. It is by far my favorite countertop material but my husband (who is the mean cook) is not the neatest person, therefore making it a less than perfect combination. However, even though I have not purchase my countertop yet, I now know that marble it will be. The two major decisive factors were the following: 1 – marble has been used for a very, very long time in French cafes for counters and table tops, and I don’t know what takes more abuse than a French cafe counter, yet those marble tops are still beautiful. 2 – Marble is usually not recommended because most buyers want their countertop to look the same as new ten years later, my husband and I like the idea that our countertop will acquire a patina, telling of years of use and abuse (not unlike wooden countertop). We have also decided to go with the honed marble to reduce etching.
Marble is a love affair, and like with any other love affair, you will learn to enjoy its shortcomings as much as its beauty. You will also freak out at the first stain/mark, but with time, you will learn to cherish the memory attached to it.
We have carrera (polished, but slowly getting honed over time!!). We have had it for about 5 years now and have had no problems with staining. As long as you use a really great sealer and reapply about once a year or so it should be fine. The real issue is etching, but with your honed counters that should be fine. We just loved the polished so much (we can see the reflection of the greenery out the kitchen window on our island) and figured we can always hone polished marble when it gets a real patina, but can never polish honed. We also constantly repeat to ourselves “we are patina people”. The biggest issue is chipping, so be careful at the edges of the countertop.
One more reassurance for honed carrera marble! We installed it in our kitchen just over a year ago and I’m so happy we did. We’re careful to not leave cut citrus on the surfaces for too long, and we wipe up turmeric and other colorful foods pretty quickly, but other than that, we don’t baby our counters. We’ve had no problems with stains at all, which was my big worry as I was doing counter research. We have had etching, which you have to look for to see, and which I’m confident will all end up blending together someday. The one thing I wasn’t prepared for was the chipping on the edges. One year later, we had a couple of big chips around the undermount sink and right by the dishwasher – pretty obviously from not being careful with the Le Creuset! I bought a repair kit off Amazon for $30 or so and now the chipped areas look good as new. Overall, if you like the look of an old used marble bar in a French restaurant, you’re going to love your marble counters. The hardest part is when they’re brand new, and you’re roughing them up for the first time. Best of luck finishing your kitchen!
I went back and forth about marble as well, and my husband wanted the real thing. We ended up with honed marble countertops and love them! Of course we have some etches, but they really aren’t too noticeable with a honed finish. Bulletproof sealer is amazing stuff. Staining has never once been an issue for us. When we have guests, we carefully move drinks on to coasters, no big deal! The beauty of real marble is worth it.
So excited to see a follow up on this! We have a kitchen that is similar in layout and we’ve been itching to update the cherry cabinets and tan granite in place when we bought our condo. LOVE all of your choices!
This is going to be an amazing kitchen. All of the hard work will be very worthwhile! Best wishes.
Love this post! So fun to see a kitchen coming together. We built our home and once I saw the cabinets in, it became so real and exciting to think about all the memories to be made in that space. Love your writing style too – perhaps you need your own blog? :)
Love the color of your kitchen. You won’t regret choosing Carrara marble. We installed it eight years ago in our kitchen and it still looks great, having seen us through three teenagers and their friends. There is some etching, but since it’s honed, it’s hard to see. More recently, in our country house, we installed a wall and counter of calacatta : porcelain, not stone. It is half the price of the “real thing” and is really very beautiful.
Good move on the marble! I went with Silestone and contrary to popular belief, it does stain (red wine) and chips on edges and small random spots where something sharp (falling knife) may have hit it. The marble is classic and organic. Random staining and wear will read patina…not so with a manmade product..:(
I don’t know if this will be a helpful tip for you if your stain has been sitting for a long time, but I read on another blog that Oxyclean left on a stain for a few minutes might be the miracle…..
Looks gorgeous! What farmhouse sink did you get?
Thanks everyone for your kind comments! We will be sharing all of the details (appliances, sink, faucet, light, etc. etc.) in the final post in a few weeks. Please stay tuned! :)
Your kitchen looks beautiful. Do you think you could share which appliances you choose?
Wow! This is all so beautiful. I love it! It gives me great inspiration for my future kitchen renovation. That marble is stunning – I can see why you went with that. Awesome work, Lindsey & Eric!
What a wonderful kitchen. Your cabinets look great and I like the color you chose. Love the sink and the countertops. I remember asking for marble for an entryway once and was talked out of it really quickly. I always wished I hadn’t listened to them! I’m sure you’ll love the marble counters. Nothing quite competes with what nature creates!
What a fantastic job! We built our house and the kitchen is my happy place. I can’t even imagine my husband trying to tackle such a daunting task so kudos to yours!