My New House: Primary Bathroom Renovation Plans
So, you’ve seen my plans for the kitchen. Now here are the plans for the new primary suite. The room we currently use as our primary bedroom will become the guest suite (a very beautiful one at that). All I want in my forever house is a freestanding tub- so that was the drive behind this plan. What used to be Emma’s nursery (now the guest room), the bathroom and the office and the laundry room will become the primary suite. Part of the laundry room and my current walk in closet become the laundry room. It’s confusing, so here are the plans showing how it is now (notes where things were built differently than the old plans show):

Here is wat we want to do:

Two things that bring me great joy imagining: a big tub in front of a big window and his and hers SEPARATE vanities! Also, a toilet room with a door. Ahem.

Like, I cannot convey the giddiness this elevation creates in me.

The shower isn’t huge but we don’t NEED a huge shower.

And here is my vision- it’s A LOT of look (and money) to use Calacatta Viola marble, so I may back off and use Breccia Capraia instead (which is what I used for my fireplace surround in my formal living room- it’s a little subtler).

medicine cabinets // sconces // ceiling light // tub // all plumbing // toilet room paper
This is all preliminary as we start the bidding process to figure out how much this will cost ( spoiler alert: a lot). I may have to walk some of this back, but for now a gal can dream. :)
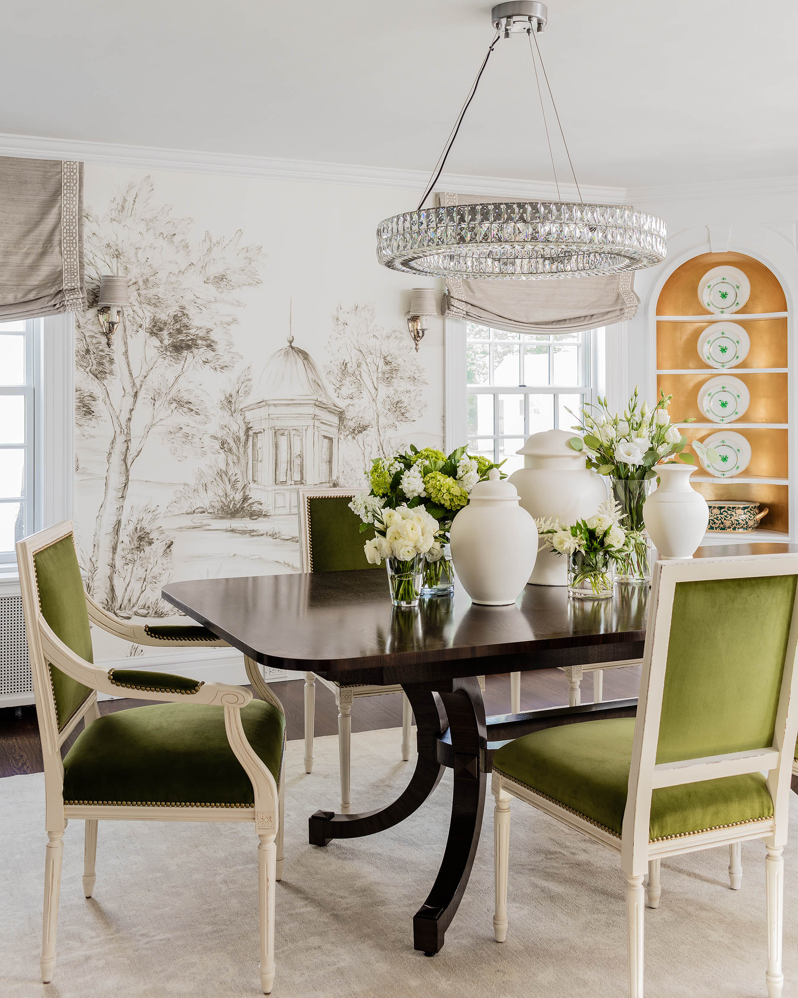

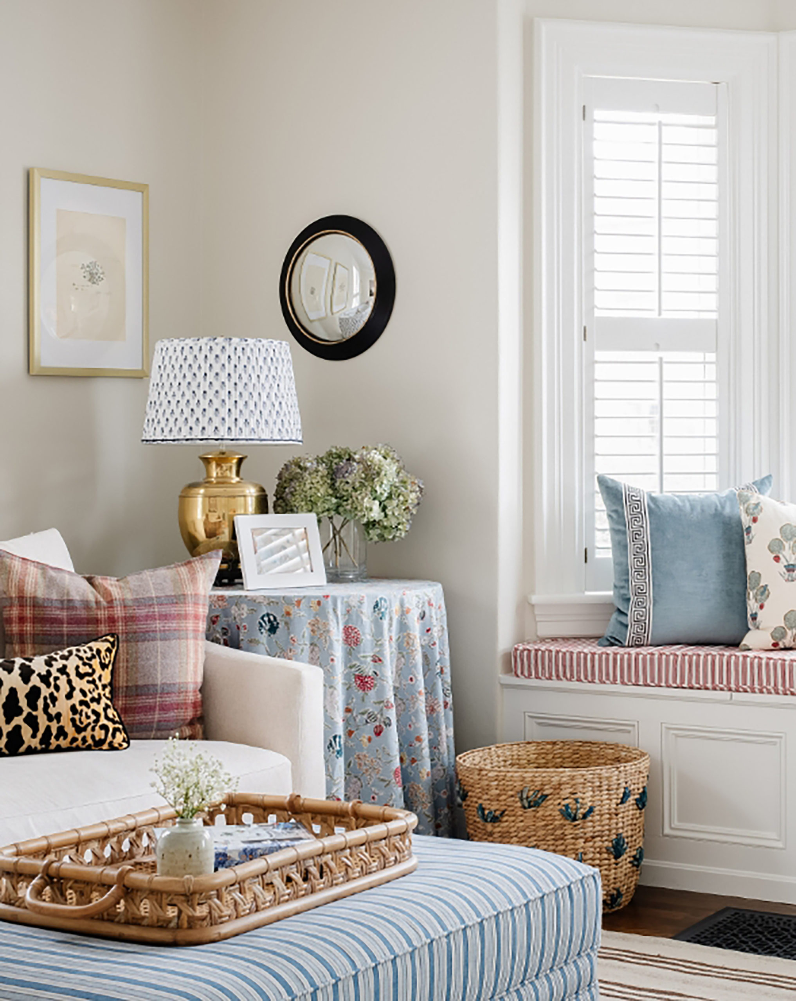
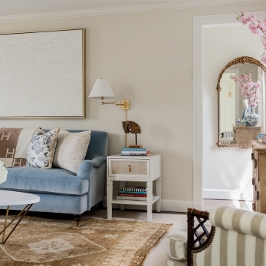
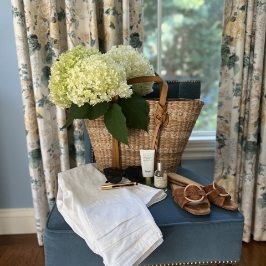

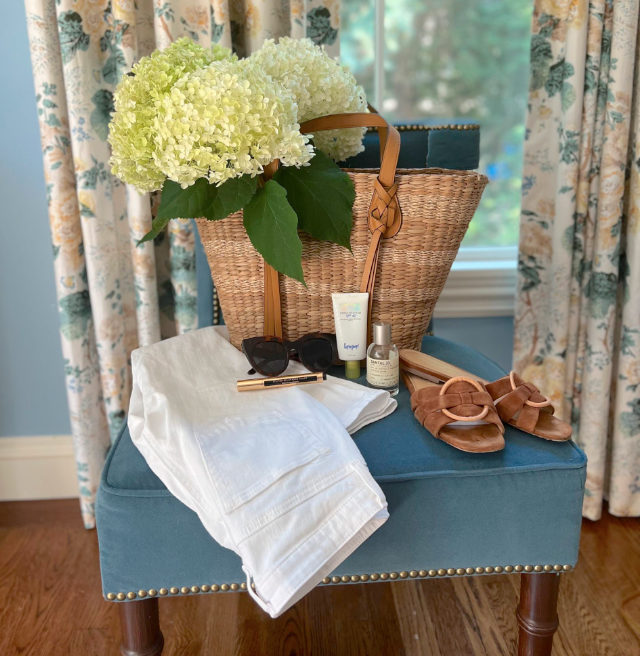
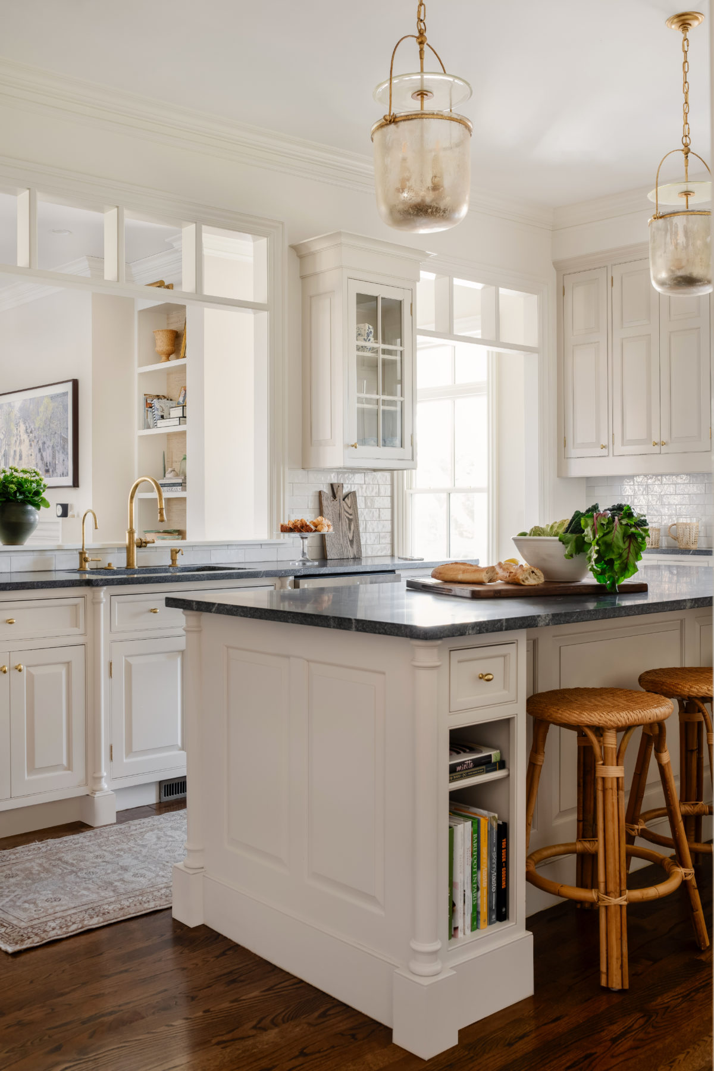
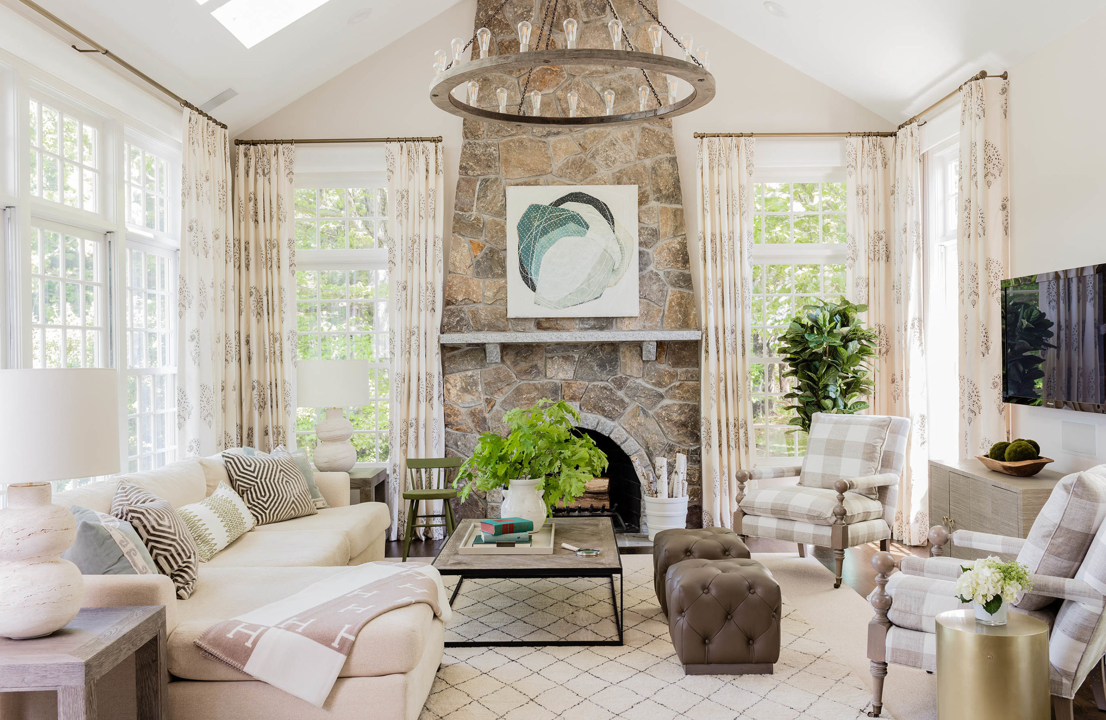
I’m sure all your selections are beautiful, but I wouldn’t know because I’m absolutely blinded by the beautiful tub and can’t see another item on your selections board! I can’t wait to see the finished room.
Will be interesting to find out what the color is… however, it looks similar to BM Briarwood.
I am remodeling my bathroom as well this year and it’s fun to get inspiration from your plans. I can’t wait to see what the final outcome looks like. I just got my cabinets refinished to a beautiful white color so now I need to figure out an accent color. So many possibilities!!
Your taste is exquisite, I do love the statement marble. Just a word of caution on a free-standing tub, I personally need something to hold onto to get in and out of tub due to my fear of falling and/or slipping. I have always been this way, so as pretty as they are, I do not find them as practical. I was going to have one put in but after spending time at my friend’s beautiful home (he had a pair of them in a very large bathroom) I felt very unsure about my footing and I am still a young 50 and pretty athletic.
It’s all lovely, but I just can’t take my eyes off that beautiful tub! Can’t wait to see the finished room.
Oh my goodness, I looooove it all. This looks so classically elegant. Please do that marble shower – how beautiful!
Love that you call it what it is…a “toilet room.” Any idea where the mystery “water closet” term came from? Thank you Erin!
Britain. 🙂
The plan for your shower is almost identical to mine. In order to make mine accessible, I put the shower heads (one fixed and one handheld) next to the bench on the same wall as the entry. I did not hang a door on the shower but I did slope the floor just enough so that the water goes directly to the drain and not out the door. This design works perfectly and saves me from any need to clean a glass door.
I don’t understand why so many are enamoured by free-standing tubs, as they are so much work to keep clean
We just did a full bathroom remodel and ripped out a corner tub that was miserable to clean. We replaced it with a free standing tub and it is so much easier! You simply spray it with cleaner and wipe it down. takes two minutes.
I think Janet is referring to the floor around the tub. At least that’s what I always think about when I see freestanding tubs. I know I don’t want to be on my hands and knees trying to get behind the wall back there. You’re right, though, corner tubs are their own version of difficult to clean. Sprays make everything easier. In showers, too.
I don’t understand why so many are enamoured these days by free-standing tubs. I think they are way too much work to keep clean.
.
While you may not think about it now (youngster), we built our home for our future so our bathroom toilet area (behind door) and shower allows for a wheelchair to easily go in and move around. No steps, ledges or hurdles.
This is why we have to remodel our home if we want to stay here because it is not set up to age in place. No wheelchair accessibility in the bathrooms for one thing, but there are other factors as well. Not fun to think about but we are almost in our mid 60’s. Ugh.
Do you worry about pitting with brass accents? I have bad memories from the 1980’s of brass bathroom fixtures losing their finish.
Love it all! Your drawings are always so neat looking . What program do you use?
It’s going to be a dream bathroom. I wonder if that statement marble on the shower, countertops, and floor may be too much. It certainly is a busy pattern. I know when I want to relax in the tub I need a calm, serene environment but that is just me.
Beautiful! My one caution, which you may have already considered, is that your tub filler/faucet looks very similar to mine and I love the look but hate the function. The single lever controls both the hot/cold water mix AND the rate of flow. Which means that you can’t have a low amount of water coming out that is also very warm or hot. It is cold and slow and hot and fast/a lot. It does not make for a very relaxed bath time. And if you are turning the water on to warm up your filled tub, you have to work through the first bit of cold water to get there. Nice problems to have, but I have to imagine someone has worked out a way to solve them – possibly even this manufacturer (I couldn’t tell from the tub specs so I thought I’d mention it).
Have fun! This looks gorgeous.
I have a tub filler like yours and yes! You are right! I would totally do separate hot/cold handles if I could do it all over again. Who knew???
I inherited this tub filler in my new home and have the same complaint!
We’re redoing our primary bathroom right now and I’m dying to use wallpaper, but now I’m nervous seeing that you’ve specced vinyl. Would you only recommend traditional wallpaper for a powder room, not a full bath?
I’m going through the same thought process re wallpaper in our primary bath! It’s a dream, but I would be heartbroken if the moisture ruins it in a few years.
Erin, this is lovely! A master remodel is next on our list too… after we recover from phase one (downstairs). I’ve been grappling with our master bath layout. Could you share the approximate dimensions of your entire bathroom/master closet “box”? Or did I miss it? Thank you in advance. and best of luck!
Looks beautiful! When I first read “toilet room paper”, I thought you were getting beautiful, fancy toilet paper. Wednesday!!!
Trim paint color ?