My New House: The Family Room Plan
Today they are finishing up the built in install in my new family room, as we rush to the finish line before our move late next week. After this wraps today, the floors get sanded and stained and then just the finishing touches are left (most will now happen after we move in).

The conceptual drawing:

I think we did an amazing job with a tricky space. I will share more pictures of how we made this work below, given it blocks a window partially. I was worried I would regret this, but I don’t ONE BIT – this makes the room feel so cozy but grand at the same time. Thanks to Luke at Brookes + Hill and Jake at Paramount Woodworking for helping me figure this one out!
I ordered a cast stone mantel from Arch Casting for the gas fireplace, which won’t be here for a while. The fireplace insert is Town & Country (with Park Avenue herringbone liner). The reason I picked this one is that my Dad said they are the best, and I trust him, and they are flush with the floor- which appears more like a real fireplace. Also I love the options for the liner and log set. The hearth will be a remnant of Calcatta marble.
The room itself I want to be super open and airy and neutral. A mix of clean lines with some texture and antique pieces. I actually ordered our sectional from Maiden Home after ordering a couple pieces from them for clients. The price is incredible, as is the time frame (all my trade vendors are currently running 16+ weeks!!!). We sold our current sectional to the new owners so we needed one as fast as we could get one, and they make a quality product. The 10-foot ceilings allow for a large but simple Circa fixture, and the windows will be dressed in crisp white linen panels.
Since we don’t have an informal eating area in the kitchen (other than four counter stools), I bought a small oval tulip table and woven chairs we’ll use against the wall to the right of the pass through to the kitchen (we removed the fixture there). This will be a good place to have a quick dinner or for Henry to do his art projects/ experiments (it’s a convincing faux marble top!) The console behind the sofa is SUPER long and with a bunch of baskets, a great place to conceal clutter! It’s not a lot of furniture, but it’s functional.

LINKS: art (pipe dream- Michael Gaillard piece I’ve loved for YEARS) // dining table // chairs // sconces // chandelier // sectional // ottoman (to the trade) // side tables // picture lights // wall color: BM Winds Breath // rug- new indoor/outdoor from my new collection, coming in June // drape inspiration via Katie Rosenfeld Design/Makkas Drapery Workroom // The Frame TV // mantel // console // baskets // lamps
BEFORE:


I think it’s going to be one DRAMATIC before and after!!! Stay tuned!
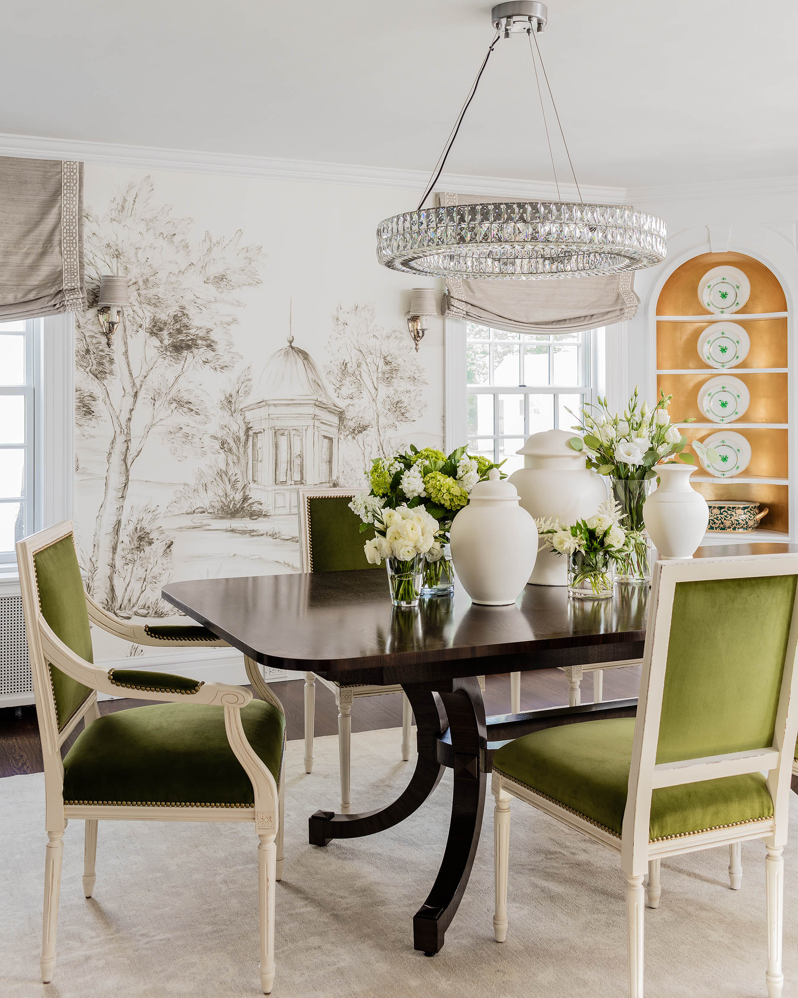

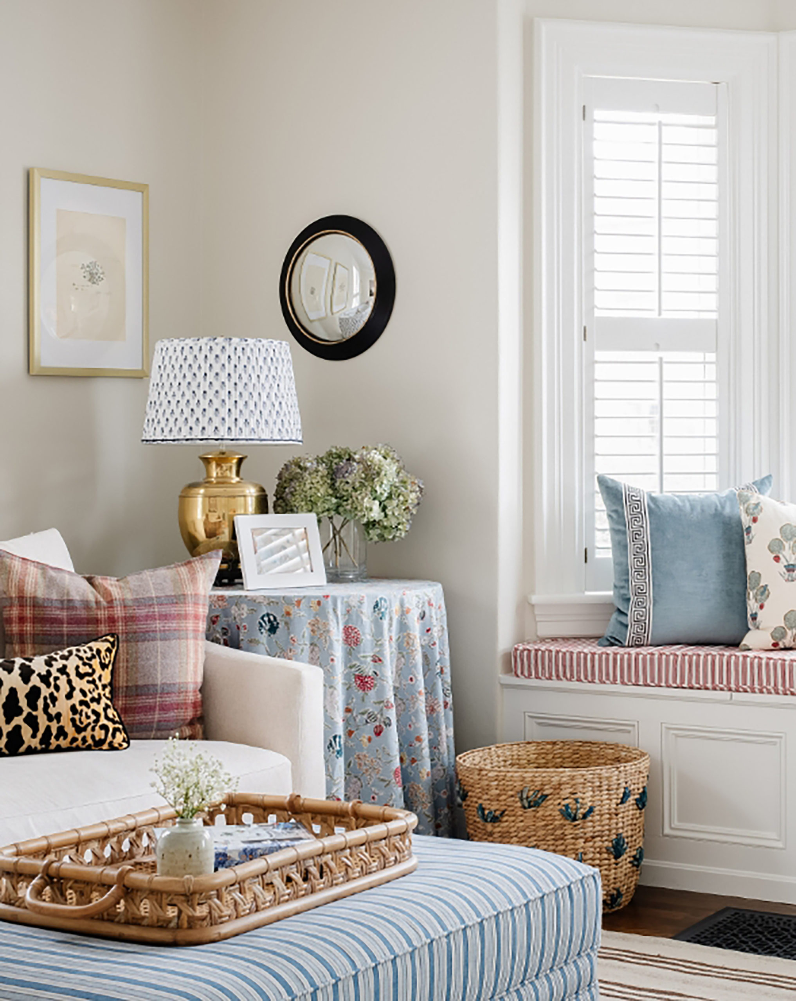
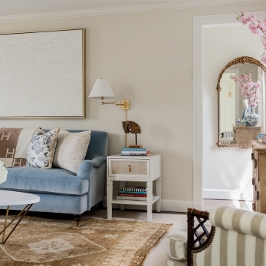
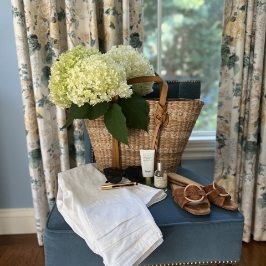

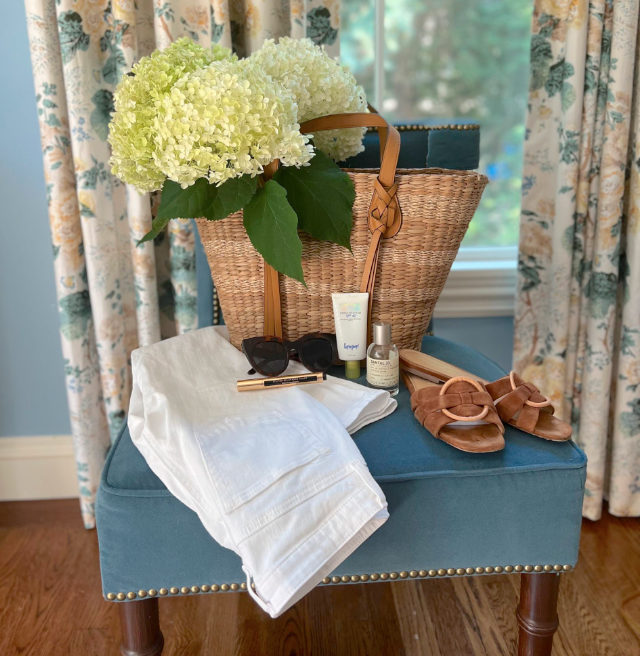
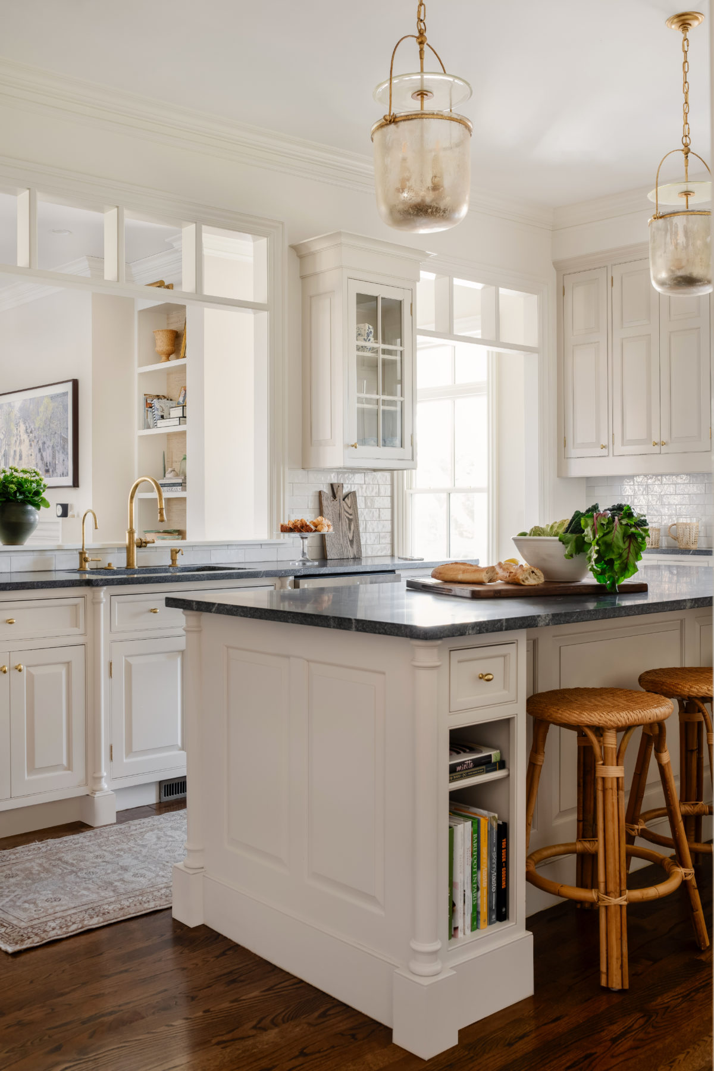
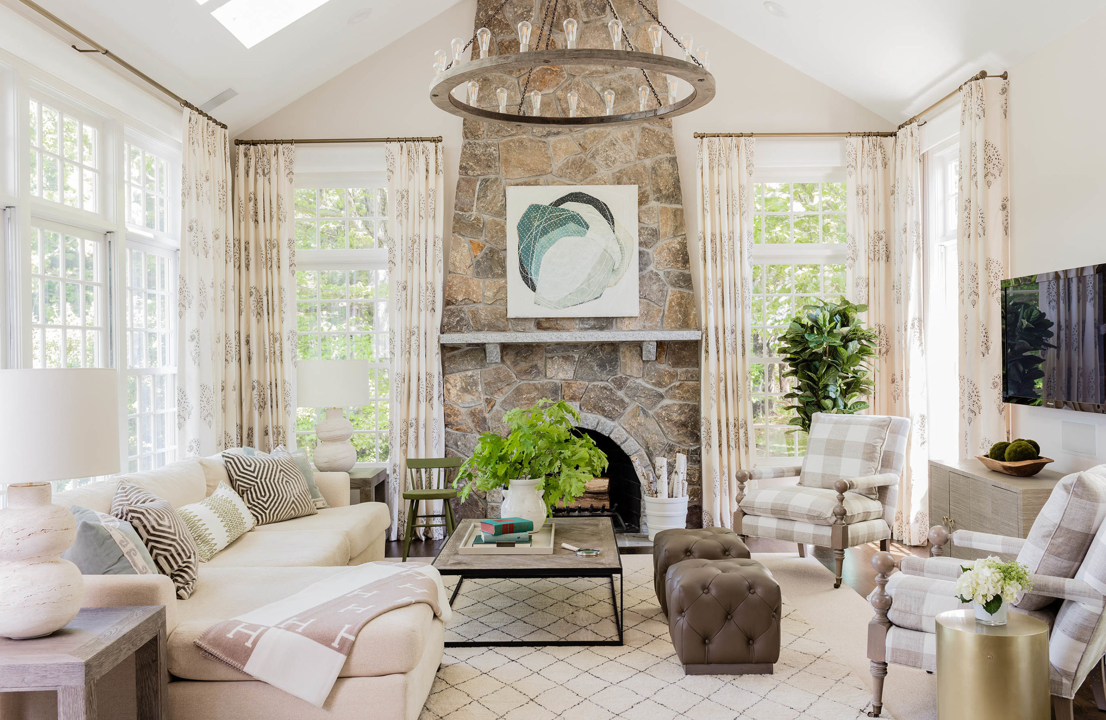
It looks like the firebox is gas or propane. Do you know of any good companies that would have an electric based fireplace?
Thank you for sharing your shopping list. I love that the dining table is from Amazon. Totally accessible and affordable. One question: I worry about the table’s stability. Does it easily tip over? Just curious. I’m so excited to see the reveal and secretly hope to run into you at Whole Foods one day!
I have that Lee Industries ottoman and my kids have burst a couple of the corner seams and scratched it all up, but … patina? I also just ordered that oval tulip table and hope my kids won’t trash it! There wasn’t a faux marble option. Art projects will be done elsewhere. Gulp.
I was considering the Warren sofa for my own home but had ruled it out due to the low back – only 24″! What are your thoughts on that?
Which paint color did you go with?
I didn’t see a link to the drapes, could you provide that as well? Thank you!
They will be custom.
I have the exact same fireplace (town & country with park ave herringbone). Just warning you that it def gets the room toasty (and quickly). My husband can’t sit in our family room when it’s on because it’s too hot for him, but nothing is too hot for me! I turn it on those evenings I want to monopolize the TV 😉 It’s also really good looking!
INteresting….. I get hot VERY easily. I’ll just have to open all the doors and windows!!! LOL
😏😏🤞🤞
I’m having the best time following your renovation! Would love to see the floor plan of how your are going to place the furniture in a future post.
I know it’s going to be fabulous!
This looks great, Erin! Do you remember the name of the fabric you chose for the sectional? And is this a man approved sectional? Haha! My husband hates our current sofa!
Hurrah! Waiting excitedly for all your fabulous touches.
Which fabric did you get on the sectional? And have your clients had good experiences with their fabrics?
I’m curious about the leather especially!
Gosh, you must be getting so excited! But moving truly sucks, so I’ll bet you just can’t wait for it to be over. Ha! I would like to see what the partially covered window looks like from the outside. Is it obvious? Not that I think you made the wrong decision here — the room looks so nice and bright still. Sending you good vibes and positive thoughts for what will be a crazy upcoming week!!
can you please tell me the new color of your floor?
We have that exact sectional from Maiden Home in our t.v. room, as do clients of mine, and all have been quite happy with it. The back is a little low, but it’s super comfy nonetheless, and particularly good for t.v. watching.
[…] Source backlink Erin Gates […]
I love this! Beautiful finishes. I love the idea of a console behind the sofa– it seems genius! But I’m having a hard time envisioning how it works. Can you share a photo when everything is installed? Best wishes for your move.
Beautiful! What color fabric are you ordering for your MaidenHome sectional? I can fit a sofa and two chairs in my family room, but unfortunately, the room won’t fit a sectjonal. I love your style!
,
Beautiful as always. We need a new couch. We have 3 kids and a dog. What is your clients experience with the performance fabric so far with Maiden Home? Do you suggest protecting the couch further to prevent stains? Thank you
I was wondering the same thing! Which fabric did you choose, Erin? THANK YOU!
LOVE the design and the change to a full wall
My friend with 2 little boys has a Maiden Home sectional and it’s been holding up great! It’s saved as something I will look into when we move as well!