Progress on Our New Office
As I mentioned, some of my team and I are currently working from a ping pong table in my barn as our new office is built out. We are all so excited about this move, giving us way more space, TONS more ceiling height and light, and the opportunity to create a space perfect for our needs. Here’s a little update for you on it!
The build out is moving along… we added this wall for closet space and also a place to anchor a sofa on the other side…

Along the right wall will be six desks, front left will be the kitchenette and “lounge”, long wall at left massive built ins.

In the back between the windows will be “my office”– open, but a little area for my desk with some chairs.

Here is the board for the finishes….

pendants // tile // kitchen cabinetry // knobs // quartz counter // faucet // sink // flooring // sconces
Here’s the general layout:

This is gonna be the biggest built in we’ve ever done – plus a LIBRARY LADDER!!!!!! My dreams are all coming true.

A few other layout renderings from the architect.

I cannot WAIT to get set up in there! Our team is growing and we are ready to do tons more exciting new work!
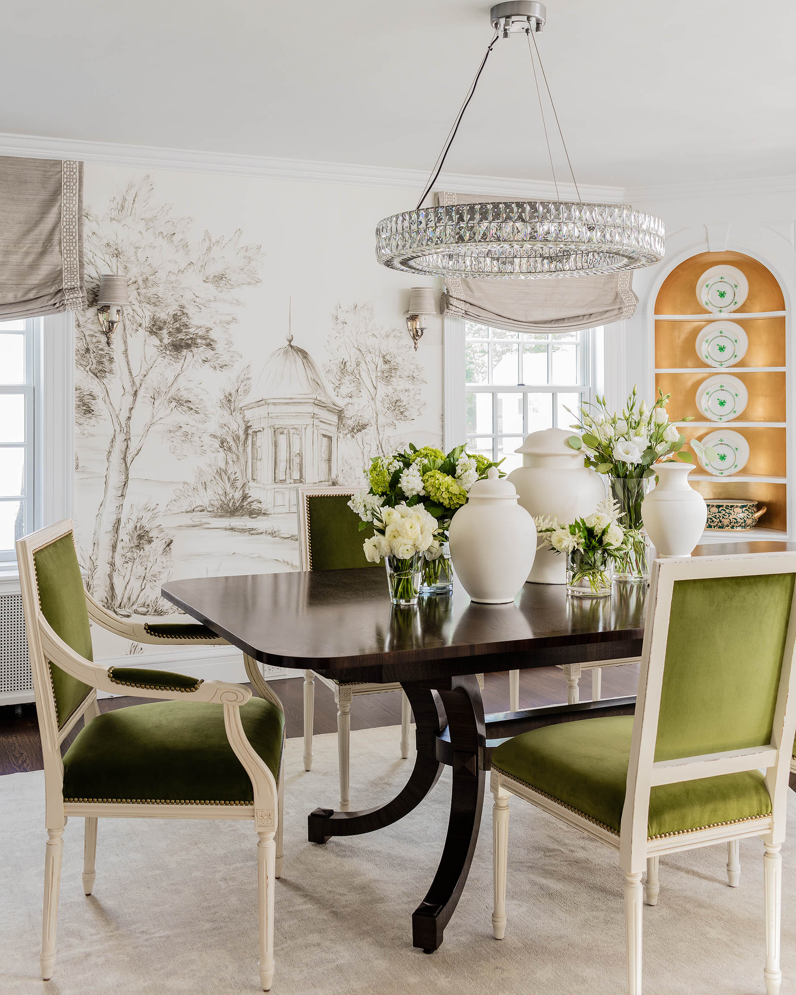

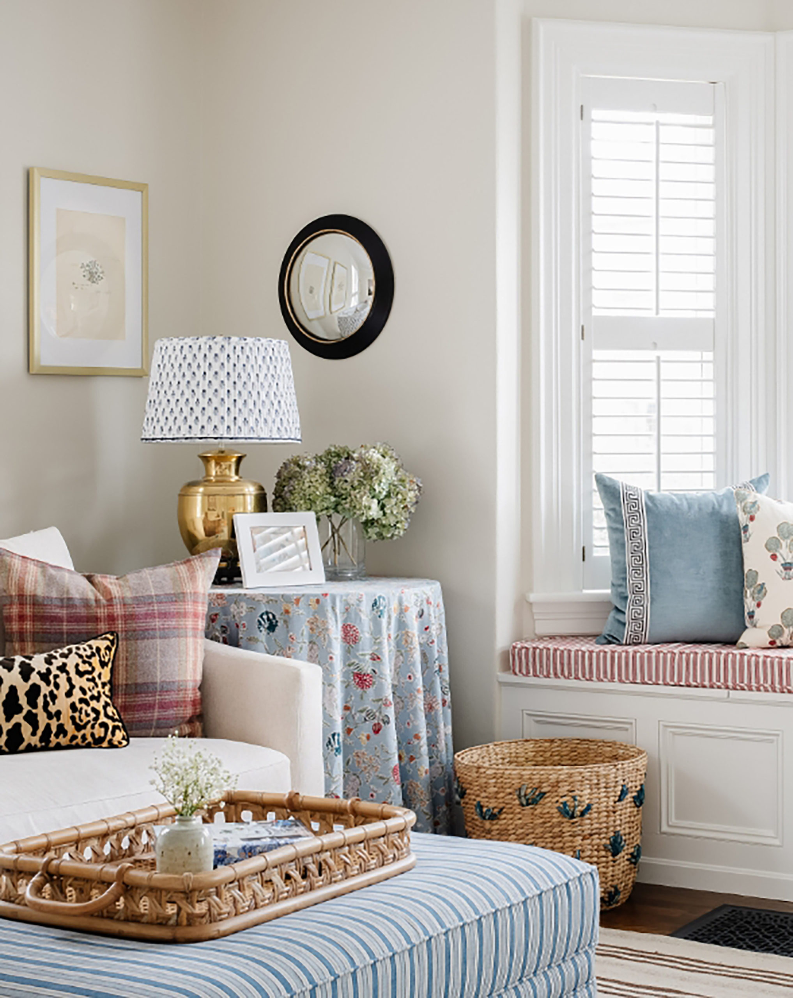
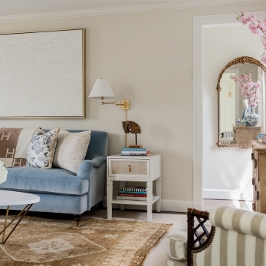
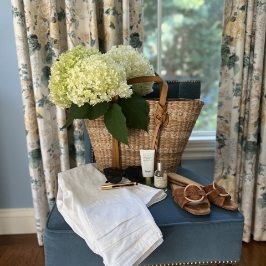
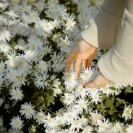
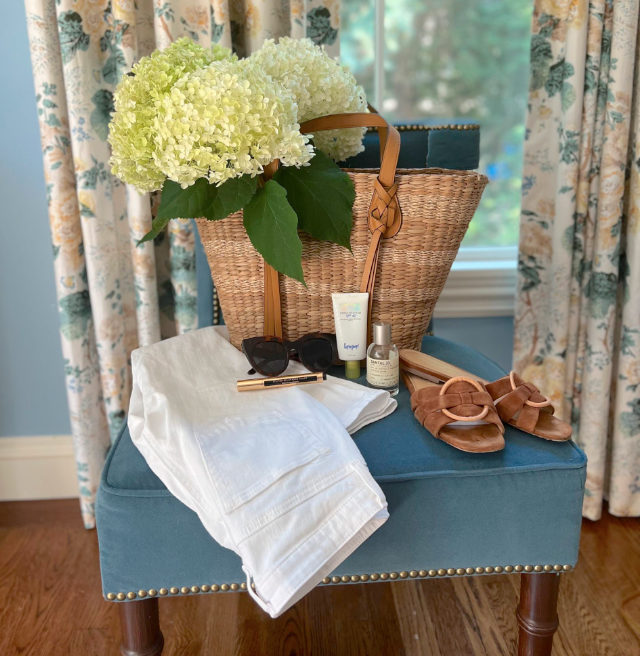
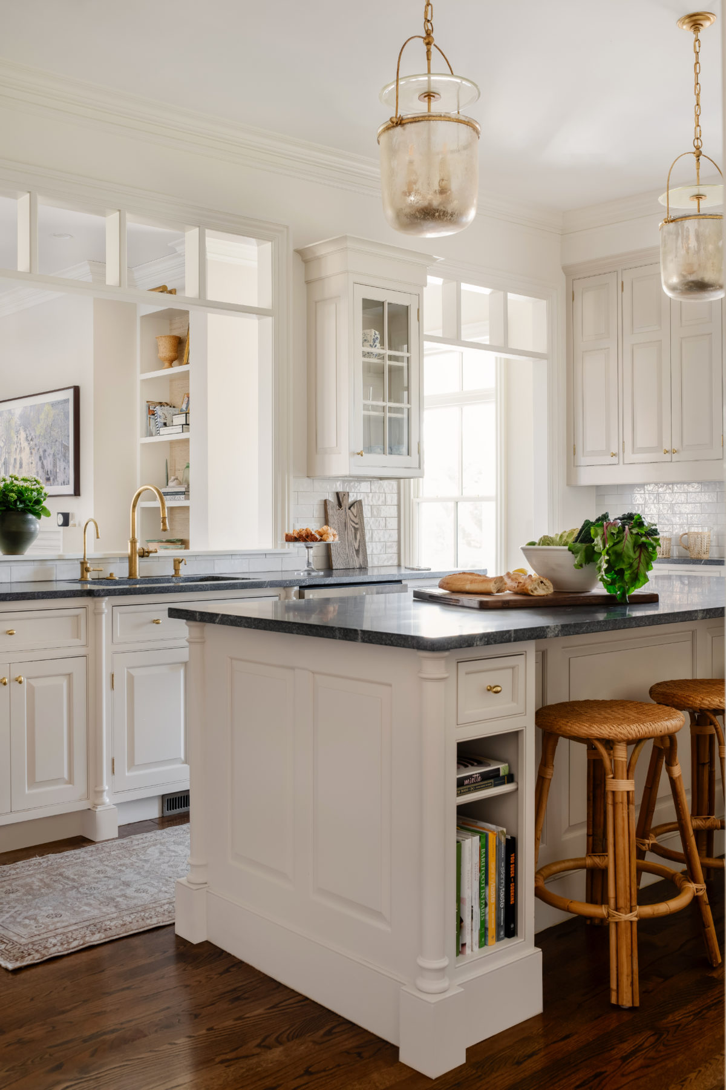
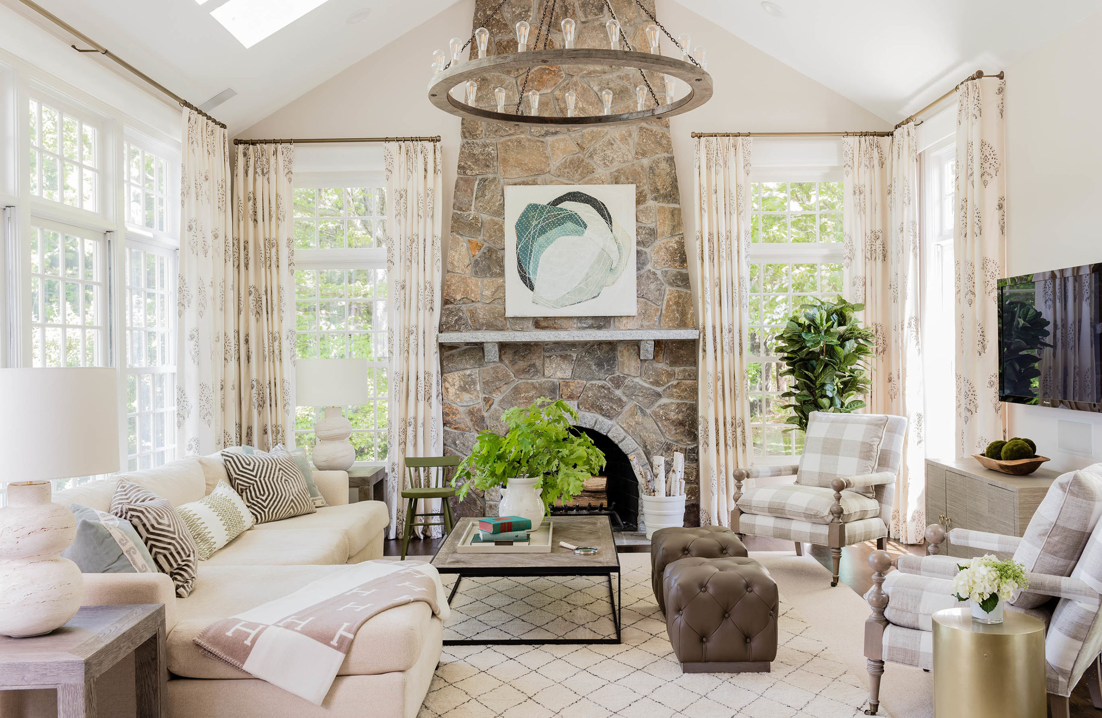
This looks fabulous! Can’t wait to see the finished results. Also happy to hear your team is growing — hoping for more BIPOC representation :)
It looks wonderful, Erin! I’m curious why you didn’t add a small shower stall so you/your employees could bike to work, or take a run at lunch. You’ve got the room….. unless you think it would be weird for customers to see a shower in the restroom. You might be able to hide it a bit. Nonetheless, it will be an inspiring place to work.
Beautiful! Where would you meet privately with clients and/or staff? In my old job, we had a similar layout and it felt awkward when annual evaluations came around or private meetings had to happen. We’d had to rent outside space to host these meetings.
This office will be beautiful. My concern with tall multiple built ins are that items are forgotten and rarely get used. So be sure not to make the built in too high that deters you from quickly accessing items —even if you have a ladder.
So fabulous, thank you for sharing the update! I predict now that you will get requests for kitchens that have the vibe of this office. Congrats and good luck to you & the team!
This must be so exciting to create the space as you wish. What a dream and a library ladder!!!! That is the so cool! (You can tell how old I am by that remark, but now that you realize that, I have to add a “Mom” comment- Be Careful!)
Erin, you areThe Master Juggler.
Best wishes in your beautiful new space. Thank you for sharing another exciting journey with us.
Love this office plan! Could you share what style/color of the quartz you are choosing? So many options!
Looks lovely! I was wondering what the paint color is for the green cabinetry too!
SO exciting to see. Library ladders are my dream too. Was hoping to get them in my new kitchen but it didn’t work out.
Where do you or your team sit and meet with clients? Do you have space for more than one meeting at a time without overhearing each other?
Can you share the paint color for the cabinet painted base? thank you!
[…] Source backlink Erin Gates […]