Project Update: Chestnut Hill New Build
We just went over to tour the finished product of our Chestnut Hill spec house with Haven Builders this morning and are so delighted with how it came out. The listing will go up on Wednesday (address is 15 Vine Street, Newton, MA) and there will be open houses this weekend! Doing these spec homes is both easy and difficult– there isn’t a client (other than the ideal buyers we try to keep in mind) so there is less indecisiveness, but always a strict budget to work against. In the end, I think this house came out so well and will appeal to lots of people. It’s so nice when builders use designers to help choose finishes– it’s ultimately worth the investment, and there’s nothing worse for me than seeing a super expensive house done in cheap materials and fixtures…
SO here we go… Vine Street!
Obsessed with the copper lanterns– and not crazy $$$ either!

The kitchen is awesome- basically my ideal kitchen layout. The lower cabinetry is painted Farrow & Ball Cromarty and the lights are some of my FAVORITES from Visual Comfort/ Circa Lighting.


It’s so incredibly bright in here!

The hardware are these pulls and knobs from Emtek.

This section of the kitchen is so useful- coffee bar, double wall ovens and a beautifully paneled fridge.

Note the inset cabinetry- such a nice high quality detail.

The mudroom is huge and I love the flooring, which is porcelain brick (easy to maintain but with a nice, rustic look).


I love the knobs throughout the house- a classic, super well-made style from Emtek.

In the powder room we combined a classic wood vanity with a geometric marble floor tile.

OMG the master bathroom is a DREAM!!!! The floor is my favorite checkerboard marble and this TUB!!!

Another wood vanity dressed up with some really wonderful lights and demure knobs.

Oh hello beautiful shower, nice to see you.

The master bedroom is MASSIVE, with an insanely huge closet too. We picked these great, classic swing arm lamps for by the bed area.

This is the guest bathroom- LOVE the flooring, the sconces and the shower is totally spa-like.


The shared Jack and Jill bath came out really well too– the marble plaid floor is so sweet, but not cloyingly so.

Instead of classic subway we mixed it up with a geometric style in here and it’s a nice departure!

I had to use my favorite porcelain star floor tile in the laundry room (comes in a few colors) and how cute is the blue cabinetry to match!?

The simple dowel style on the the stairs feels modern yet completely classic and in line with the rest of the house.

The family room off the kitchen is also so sunny and bright. We designed this built in to surround the gas fireplace and offer tons of storage.


The dining room…

The sconces by the garage….

Pretty granite stairs down to the patio…

One of my favorite front door entry sets…

The exterior…

I hope you like it! We think it’s a pretty special new build. :)
*Styling/staging throughout the house by Setting the Space.
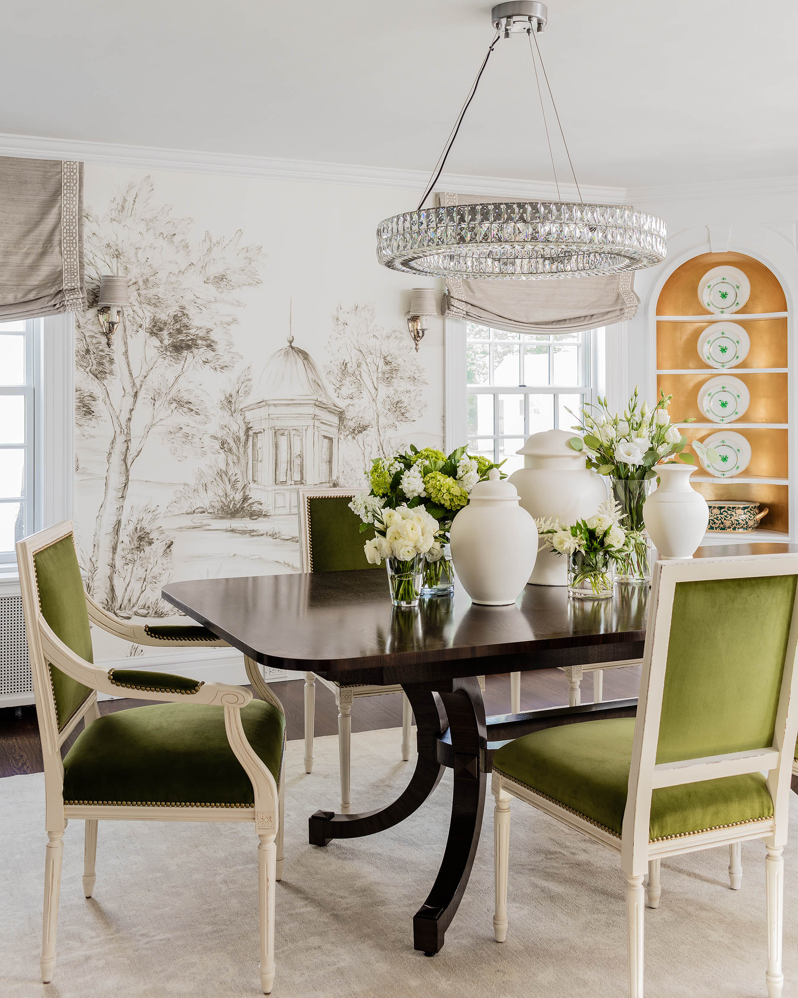

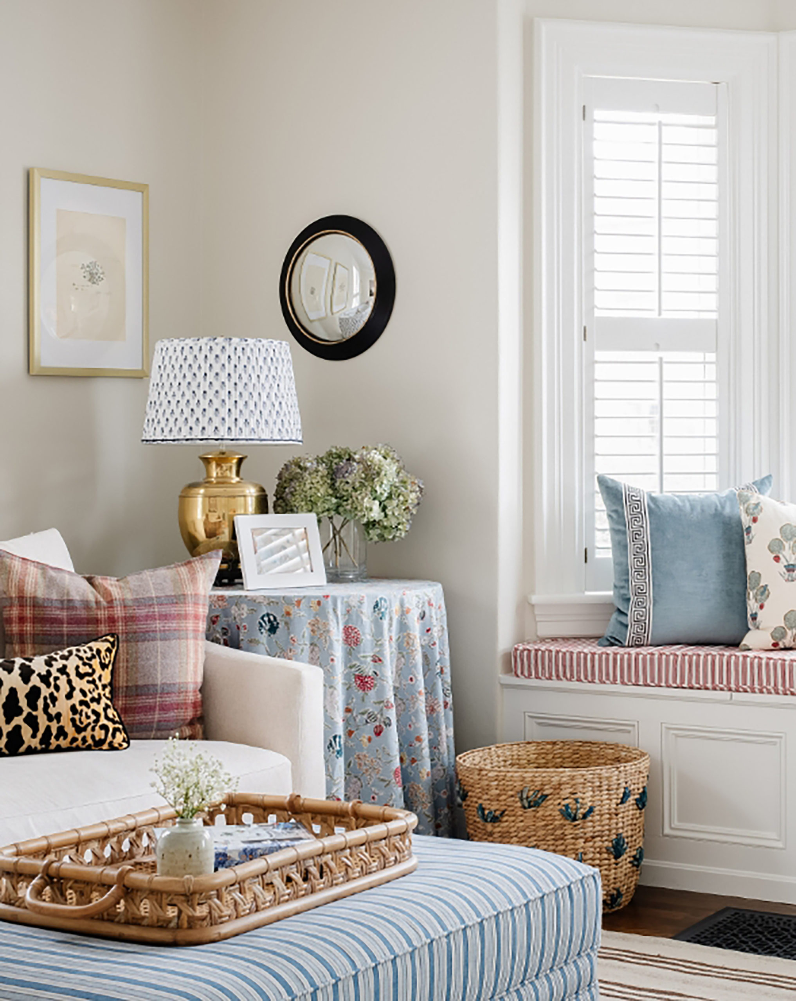
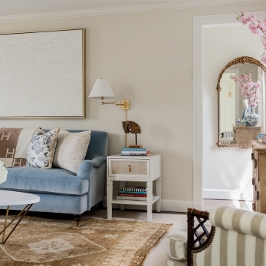
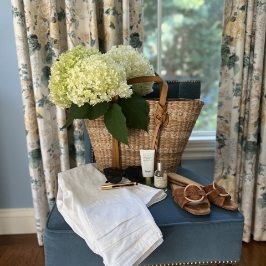

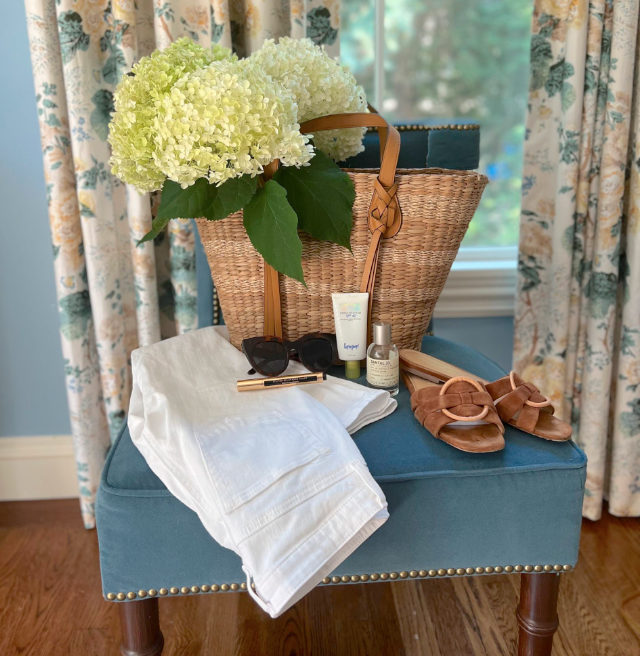
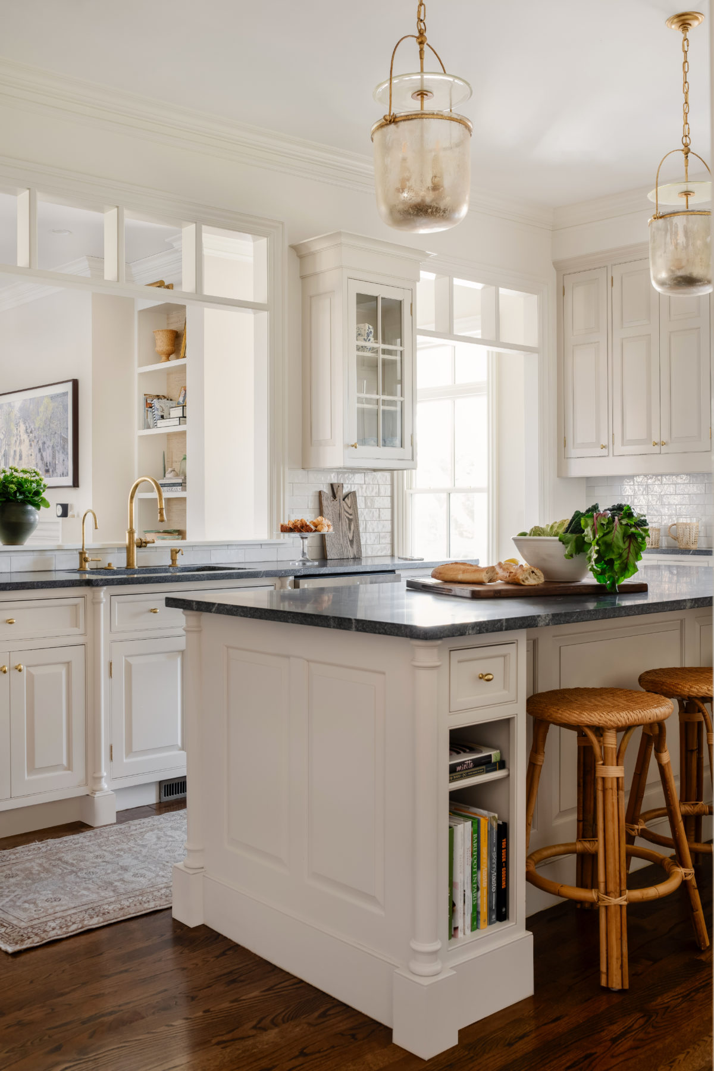
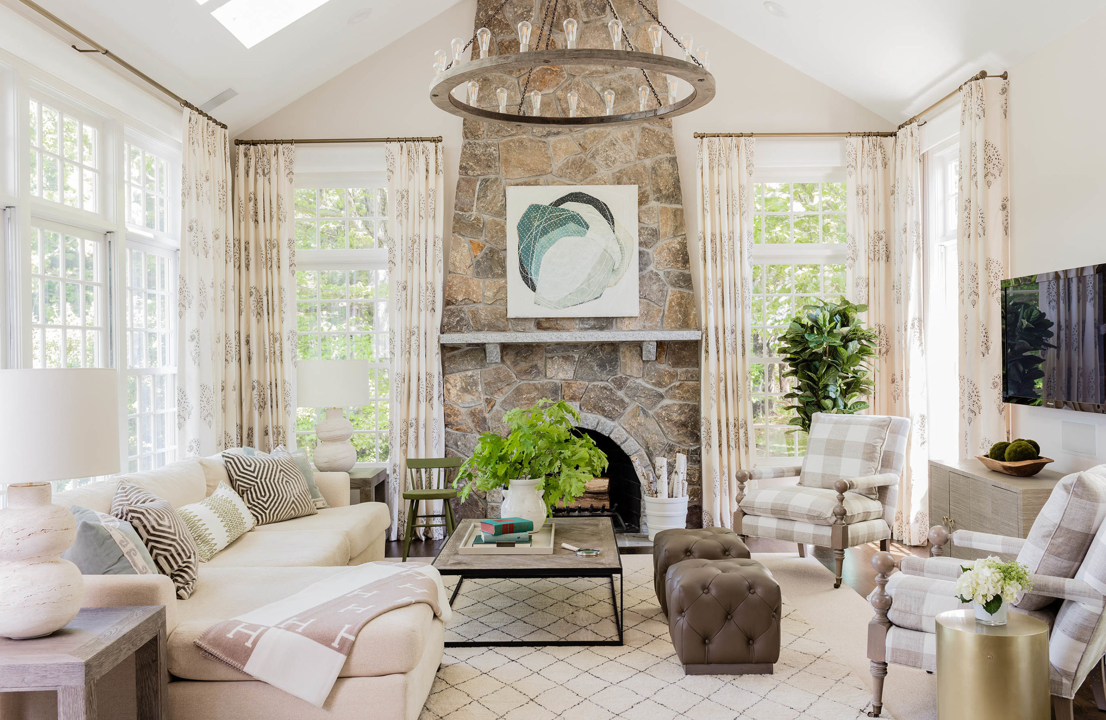
Can you share the link to the mud room light?
Very pretty, love your floor choices! Just curious why no mirrors above bathroom vanities?
Erin – every choice is perfection! Posts like these are so helpful to those of us doing our own projects – I so appreciate all the attention to detail that goes into choosing things like sconces, cabinet hardware, door hardware, etc. Question – the kitchen is amazing and you mentioned you were on a tight budget. If you had a larger budget, what are your thoughts on the trend of using the same counter stone as a slab backsplash? We’ll probably do a kitchen refresh (new countertops, painted cabinets, but not moving anything) in the next year or two, and wondering if subway tile is here to stay or spring for the slab backsplash?? (We have the budget for it)
What an amazing transformation. All the details! I may have a buyer. I look forward to the open house.
Thank you for sharing.
Katherine Kranenburg
Realtor Advisor
Spot on, Erin!
Longtime reader, rare poster.
You and your team really give the readership a lot to work with-A sincere thanks for the design help/sources. It does not take much to really investigate a bit further on our own behalf with all the info Erin and her team have so generously provided on her projects design/source wise. You are a Heck of a designer and I consider this blog essential reading for the at-home designer who is aiming to style our own homes so very fashionably yet bespoke to our own personal look.
Best,
Dana S
Minneapolis, MN
Beautiful home. The tile throughout the home is amazing. I am in love with the laundry room flooring.
Love it all! Truly classic and timeless for any age buyer. I love the wood flooring choice, not too dark and not too light. The pops of color and pattern is just the right balance I would not get tired of. The kitchen and family room are amazing! Thank you for sharing. (Now excuse me while I save this pics for my future reno)
ABSOLUTELY GORGEOUS. DEAD.
In my next life, you will help my contractor brother design my huge gorgeous home. BAM.
Hi Erin,
Do you mind sharing the source for the checkerboard marble?
Do you mind sharing the green paint color from the guest bath? Beautiful!
I love all the hardware, the checkerboard marble floors, and that brick porcelain tile is amazing!
Your choices, your clothes, every one of them are great. I follow you regularly. Your website is amazing. Thanks.
Love the mud room flooring, can you give the product name??
What color are the garages/front door? Thanks!
Oh WOW!!! This is so quietly timeless, classic and beautiful and… wow! I just love it. You did a great job, Erin! I think that would have been fun to plan out!
Beautiful house! What is the green paint brand/color on the bathroom wall?
Sold the first weekend is my bet.
Everything does around here. :)
Wow Erin! You really hit it out of the park! Awesome job!
Gorgeous!!! I love the coffee bar – however I don’t see an electrical outlet? Is it hidden? Thank you for sharing another fantastic project & your sources!
Oh my god. What a gorgeous house! And also MASSIVE. There isn’t anything that I don’t like. I love love love the kitchen. So much space and this kitchen island is perfect. And this bathtub is so beautiful, so elegant.
Just fabulous.
Thank you for sharing.
Have a lovely day.
Renaud
https://blogbyrenaud.wordpress.com
This home is so perfect and dreamy! I love how it turned out!
Paige
https://thehappyflammily.com
Absolutely gorgeous job on the details for this spec house. I agree wholeheartedly…. nothing more discouraging than expensive spec houses that don’t have the designer touch. SO glad that they hired you. GENIUSES!! xo
Beautiful! Wondering what refrigerator brand is under those beautiful panels. Also, where can I find that dining room rug?
I did not do the staging- company listed at the end of the post- you can reach out to them.
I was going to comment on all the stunning floor choices but then I couldn’t short change the lighting … or the knobs and pulls. Okay, it’s all amazing.
Could some day you write a post using one of these spec houses on how your finishes were chosen? This is the part of construction or remodeling that makes the house so special and most of us have no idea how to get to the finish line.
Fabulous! Classic and so inviting. Really love the wall and trim color. Can you share it?
Beautiful! What material are the kitchen counters?