My New House: Thoughts On Our “Mini” Kitchen Renovation
The thing that made our new house an exciting purchase is that all the “guts” had been redone already- HVAC, wiring, roof, etc, so I get to put my aesthetic touch to things in this 1865 built house, without needing to gut and restore it – which I’d love to do someday, but just don’t have the bandwidth to do right now with two little kids.
The house was renovated in 2003 most recently and they did a good job and seem to have used quality materials, but they are just a bit dated and not my style. The kitchen, for example, has inset cherry cabinets that are beautifully made, but the color is not me. And the layout of the kitchen isn’t what I want ideally. But, we cannot afford to rip this kitchen out right now and redo it studs in – so while we’re saving to be able to create our dream kitchen someday, we’re doing a little facelift on this one! I wanted to share our plans as we prepare to kick off the renovation in December.
Here is the kitchen as is now. The wall looking into the family room is load bearing, so when we do our BIG renovation, we’ll have to put in a steel beam to open it up to the family room, or perhaps just change the opening to be centered and wider. Also, I want cabinets that go to the ceiling (even though these are 10 feet and I’d need a ladder to get to the top ones. :) But for now these stay and will be painted. I’m deciding between painting the perimeter white and the island a color or the perimeter a color (green-grey) and leaving the island wood. Or I could paint everything the same color (grey-beige?) The floors will be refinished to match the darker floors in the rest of the house.

The appliances are probably on their last leg but I think can last us a few years until we renovate.

I may see if I can have my millworker make straight bottom sections for the cabinets flanking the opening to the mudroom before we paint.

I’ll cap the middle pendant and replace the other two with new larger pendants. You can see here the island has a really pretty drawer configuration!

So the plan is to stain the floor, paint the cabinets, replace the backsplash with a simple zellige subway tile in white, replace the countertops with an affordable honed jet-mist granite (which looks like soapstone) and replace the sink and faucet. I’m actually going to just replace the cabinet hardware with a very similar oval knob, but antique brass instead of lacquered.
I think this will truly transform the space!

- I am undecided on painting the island or leaving it wood. I see this space having a green/grey palette, but do I do just the island that color and the rest white, or the whole kitchen green/grey? Or that English beige-greige that looks so fresh now? HELLLLPPPP MEEEEEEEEE.
- I’ve loved these pendants forever, so I want them for the kitchen :)
- I may look into replacing the glass with wire mesh if not hideously pricey.
- I can’t deal with the speckled granite so I found some really affordable slabs of honed jet mist and am gonna go for that farmhouse-y feel, like this space by Heidi Callier.
- Cabinet hardware linked here.
- An antique runner, of course :)
- Either a framed series of intaglios or some other decor (like these jugs) for the niches.
- A new brass faucet! YAY!
Thoughts??? As a designer, I always have such a hard time picking for myself!
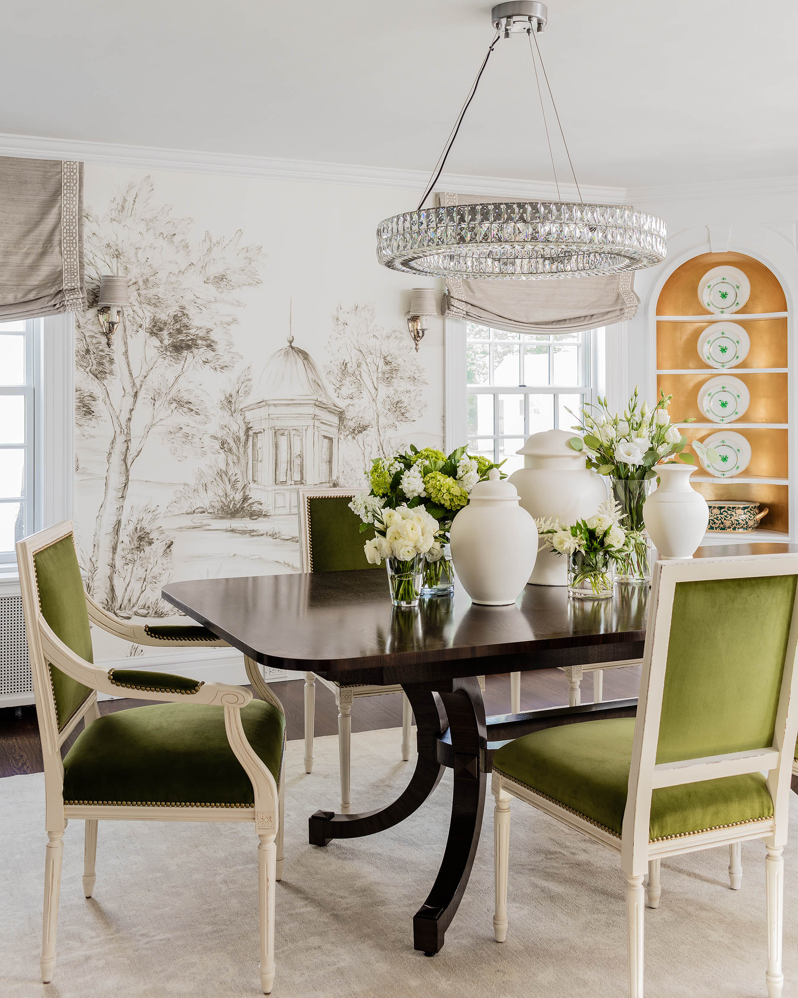

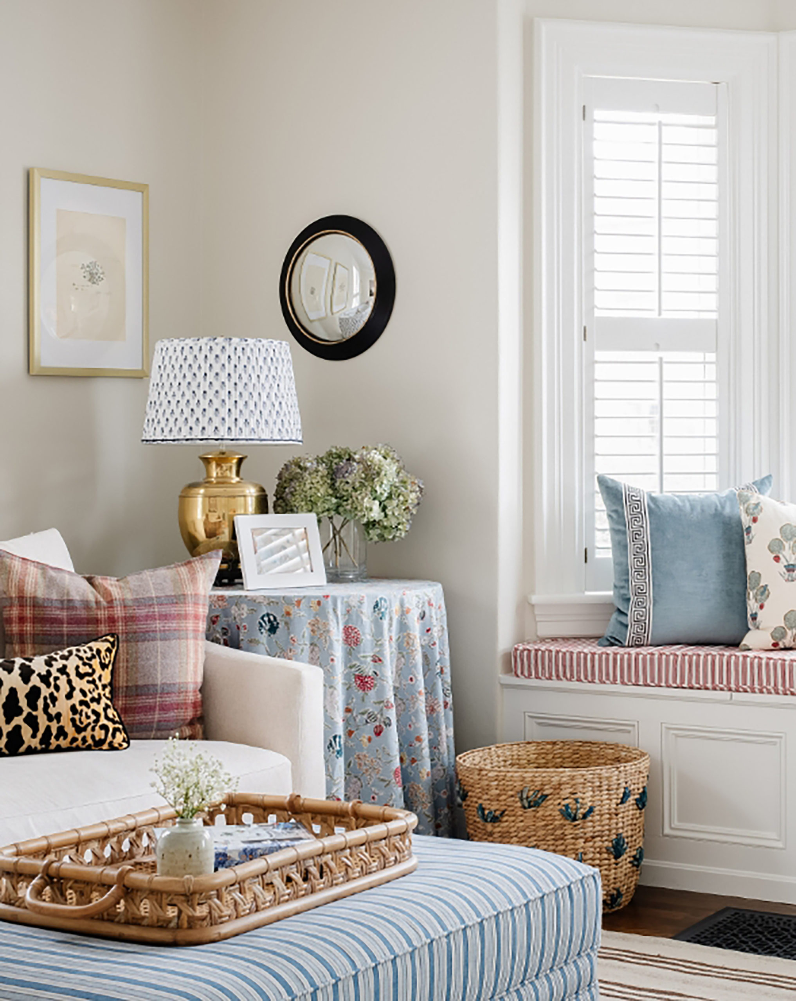
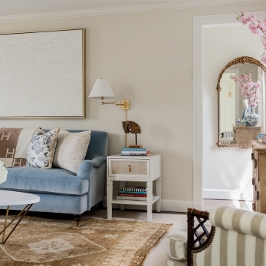
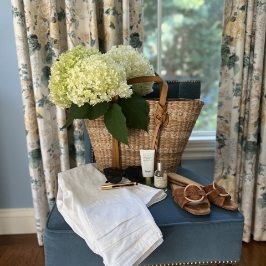

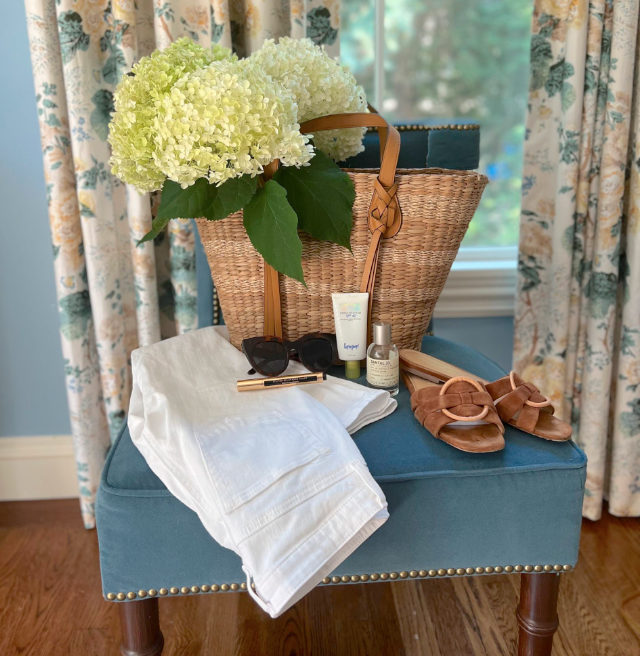
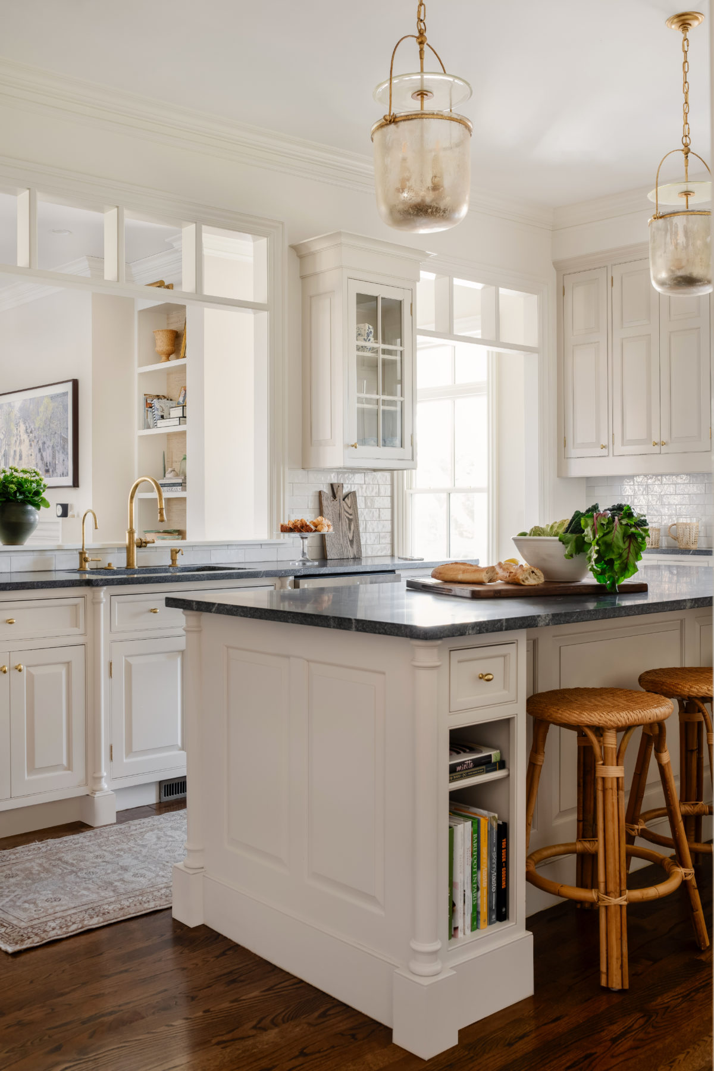
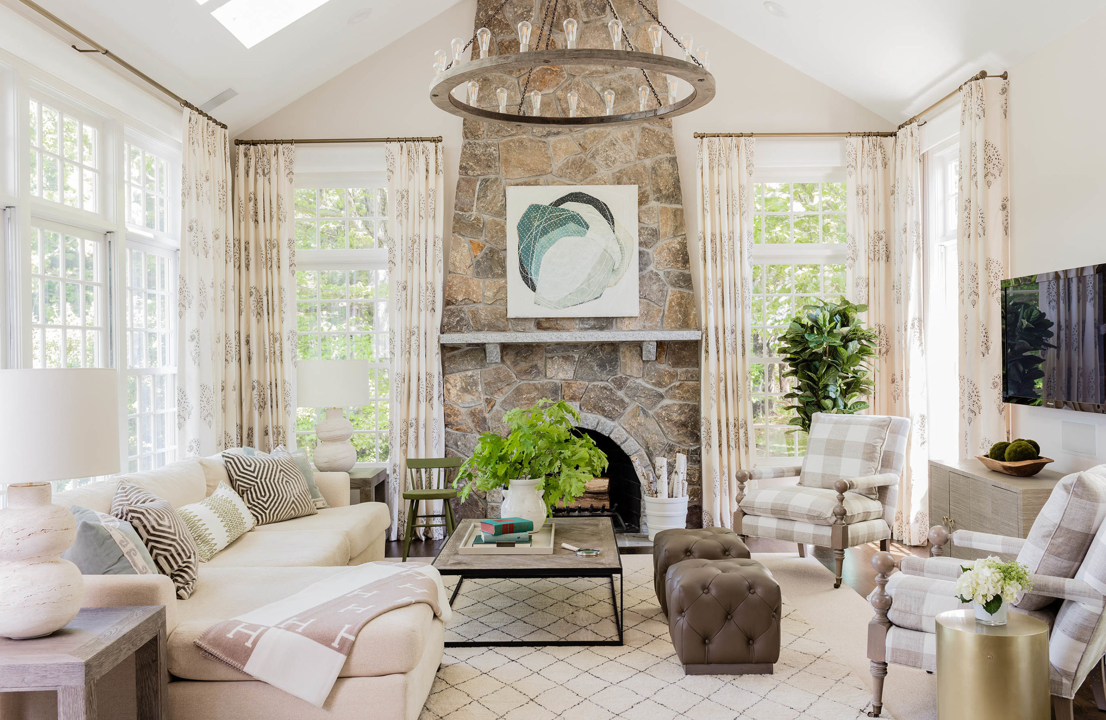
Hi Erin! I just finished a kitchen reno and painted my cabinets Collingwood 150% and they turned out great! They have a hint of green but read grey/beige depending on the light and time of day. I did the island in the same. Also quartz counters.
Well, a week ago I would have said paint the island, but I can’t stop thinking about the Jean Stoffer Design kitchen in The Madison and the painted cabinets + wood combo.
I would go with the English gray and do all of the cabinets and island in the same. I am not a fan of wire mesh…keep the glass. I’d also get rid of the panels on the refrigerator!
I think you should paint the island! I think it would make the island more stylish. Jet mist granite countertops are super nice just make sure it’s properly sealed! Love the overall design of this kitchen, it’s going to be great!
Is there a chance you could have the cabinets refinished/restrained instead of painting? The quantity looks amazing although I agree cherry would not be my first choice either.
[…] Source link Erin Gates […]
Hi ERIN,
Your kitchen is huge with lots of light.
I believe the cupboards would look great in timid white as it would be nice and airy and you could do the island in either of the grey colours.
Looking forward to seeing your final choices.
Love the ideas. What size subway tile is the Zellige? What are your thoughts on neutral vs. accent grout?
Erin – Love your Blog as well as books…have laughed and loved your “stories”… Pretty sure I wet my pants reading your first book when I turned that page and saw your school picture as well as your comments! I could be your Mom – age wise of course – but have given your books as gifts to friends and family. I’m a bit more Bohemian in style but have gleaned so much from you! Anyhoooo – My daughter, who is Lauren Staley of Nico & Lala had that sink in one of her fancy apartments in Nashville and it was the pits! Stuff just gets left in the corners. Gag! There IS a reason kitchen designers of old had rounded corners in their basins. Every time I pass a mirror I am reminded of …. GRAVITY. HA!! Hugs!
I’d try painting the cabinets first then see how you feel about the island. Also, I love the antique runner but would you consider something from Ruggable? They have a decent selection and are great for any dog/kid/clumsy cook situation. Love the colors and love that I can wash it when I inevitable drop an entire pot of tomato sauce on it. I’m definitely buying more for other rooms in my house.
Similarly I have a Dash & Albert cotton runner that I love! When it has a few stains I simply drop it at the dry cleaner vs having to deal with a professional rug cleaner.
The English Beige-Greige would be really lovely and work so smartly off of the antique brass/tile/counter/lighting choices. The green seems kind out twee- plus Beige-Greige would be brighter/cleaner/ less limiting with the other spaces opening off of it. I do think the 2 tone kitchen look may date itself in a very short time. The stain on the island also doesn’t seem to work off of the floor color you are looking to match nearby. I would paint it instead. Lovely cabinets to work off of!
I agree100%!
Loving everything about your project plans and this beautiful family home you will make your very own. I cannot wait to follow along! Do you have any paint color suggestions for the English mushroom-y colored cabinets, similar to your devol instagram link? Many thanks!
Love your work! So inspiring! I would leave the island be; the wood is rich and beautiful and the update with the new hardware will be lovely. On the other cabinets, I would use Nantucket Gray, which is a warmer tone and complements the island’s wood. Best of luck in your new home!
I’m partial to the grey-green color myself and if I could have I would have done that to my kitchen. Knowing I’m reselling in the next few years I painted the cabinets white, did a soapstone look quartz (I love what you picked though) and grey/white marble herringbone backsplash with black faucet. Such a change from what I started with: dark Cherry cabinets, tiled green/black granite counters AND backsplash. It was truly dungeon dark and awful. And when you live in Seattle, you need all the light and bright you can get!
I haven’t read all of the comments so might be repeating here. While I’d typically be in favor of saving some wood elements (e.g., the island), it seems like this room is currently kind of busy with doors/sight lines to other rooms, so I’d probably go with painting all cabinetry gray-beige for now. It feels like that might unify everything. That said, while not the most economical option, you could hold off on the island cabinetry until everything else is done, and then decide if it should match or be a different color.
On a separate note, I’d love to see a post about your budget and process for this mini reno (obviously, only if you’re willing to share). I’m currently in the buying market, and so many homes have similar kitchen aesthetics (90s/00s builds/renos with cherry cabinets, granite, etc.) so any estimates on a refresh would be so helpful. I’m hopeful that I can hire you someday, but for now just thinking through cost of temporary updates.
And on a final note, I always appreciate all you share here and on social media…whether it’s interiors, fashion, politics, personal–do you and say goodbye to anyone who takes issue. :)
White cabinets, Nantucket grey island & skip the mesh grille, put that towards styling the niches and glass cabinets. Really looking forward to watching you transform tour new beautiful family home for a new generation to enjoy.
Congratulations on your new home! We just finished a historic renovation and I got a very similar bell pendent for my master bath – however, beware of the bell pendent. The pendent never would hang straight. My electrician tried all sorts of ways to correct but none worked. It looked just off enough to annoy. I exchanged for a more balanced fixture. In magazines, they always look beautiful so I’m sure yours will hang perfectly. If you discover a perfect way to hang, please advise.
I’m not sure if this was suggested but if you paint your cabinets the same color as the walls and trim you won’t notice how the cabinets don’t go all the way up. Maybe all cabinets, walls, fridge doors and trim could be the same color (eggshell on cabinets and trim, flat on walls) and the island can stay as it is. If you do end up getting cabinets to the ceiling, consider getting a roll-away step stool that can be built into the the cabinetry under a lower cabinet. Ours is the Hailo brand.
I vote for keeping the island wood!
I think since you are going to make the floor darker I would paint the island too.
I actually think leaving the wood island, beying being more practical, is fresher/more updated than painted wood. It’s going to read very rich and classic versus painted, which to me will read a little cookie cutter.
Hi Erin! Since you asked, would paint the cabinets white and the island Pigeon. Can’t wait to see the end result, whatever you decide.
Love all your choices! I had Jet Mist in my last kitchen and loved it; I have marble now (hate it). I can’t wait to see what you do in your lovely new home. Wellesley is wonderful!
I am working with DeVol to design a new kitchen for my country house. Fwiw, the kitchen you linked to is “mushroom,” which is a lot lighter than pigeon (which I also love — I have it in my hallway and most of the trim in this house).
I love the griege look, but you might want to go a smidge lighter to up the contrast with your new counter.
The wood on your island does look pretty, but think it’s going to read too warm with the rest of the things you’ve chosen.
The person above made a good point about the durability of paint, but if this is temporary, I say go for it! And since you will be using regular point and not a prefinished lacquer, you can touch up any chips.
You have so many cabinets that instead of painting the island a different color, I’d consider painting the uppers white and the lowers the griege color. I think that might visually lighten all those uppers and minimize the fact that they don’t reach the ceiling.
Love the honed granite countertops and that green color for the cabinets a la Heidi Carter. It will look fab! I say paint it all. I can’t wait to see the results!
It looks great! I prefer glass over the wire mesh, if anything because the mesh collects dust and “sticky stuff” from kitchen use and after time becomes a pain to maintain (there are better ways to spend my time). Aesthetically, mesh is nicer, though. Also, I rarely gravitate towards open top/closed bottom fixtures because every random fly seems to be laid to rest in them. I wish I had known about that granite earlier – swoon!
I know you said you are not replacing appliances this go-round, but would LOVE a post on major kitchen appliances. Recs, where to splurge vs save, color (will stainless reign forever? Panel-ready? The newer “matte” black or white?), same brand suite or mix it up? Built-in fridge vs counter depth? Things like that. Thanks for considering!
ooh I think leave the island wood and paint the perimeter, it’s sooo beautiful!
Yes, there is another Rosemary! I love your taste so the kitchen will turn out beautiful…. but I will say this.
You’ll be renovating for real in what seems like the flash of an eye, so I’d say learn to live with the cabinets the way they are. Save your money. Your kids will just chip and scratch the paint off anyway, especially on the island. Switching out some of the uppers with your wire mesh idea or glass will help tone done all that…. wood. Those are quality cabinets and your choice of jet mist will look great.
Also, did you know that you can just have the lacquer taken off of the existing knobs? Much cheaper.
The lighting and backsplash, however, could really use a refresher.
And when you do your dream renovation, remember to donate any serviceable building products to Boston Building Materials Resource Center or to Habitat’s ReStore in West Roxbury.
Love the new house and look forward to the transformation!
HI: I live locally, and am ttying to find someone to paint my cherry cabinets. Might you have a name of a local company that you have worked with in the past that is reputable and are willing to share? I know using a painting company is not the way to go!
Do you have any experience with the Giani granite countertop paint? I have speckled granite and am looking for a fix before we remodel in a few years.
I agree about painting the perimeter cabinets but leaving the island wood – it is so much more forgiving than a light color and your kids will be kicking feet against it on counter stools!
It will be beautiful will all the updates you will be doing – can’t wait to see it:)
I live in the house in Newton that EGD helped turn from red/pink to gray in June. Over the summer we also gave our kitchen a little Botox. Similar to your situation the kitchen had been done to a high quality but 15-20 years ago so really just needed a little updating. We were debating doing the full monty or just the refresh and we are happy with what we did – and it gave us more budget to do some more pressing projects in the house (new master bath that was desperately needed). The cost of new counters, painted cabinets, new cabinet hardware, new lighting, new table legs on the island, new sink hardware, new backsplash and a few new appliances still paled in comparison to what new cabinets would have cost and the effect has been huge. The few people who have been in our house and seen it have been shocked that it wasn’t a full gut renovation! Good luck!
How does one find a lical millworker? Can you recommend one?
Rockler.com used to do made to order brass grille inserts that were very affordable. I did 2 sets for a built in for the study. This was 5 yrs ago, not sure if they currently do made to order anymore.
We have had honed jet mist in two houses and love it because it’s so indestructible. Don’t know if I’d love it with the cherry though. I’d probably paint the island. Pigeon would be lovely with it.
English beige-greige
Your kitchen is beautiful with obviously quality custom natural wood cabinetry. Though I have had light painted cabinetsfor over 20 years now, if given the choice between paint-grade, painted solid wood, and natural stained wood – I’d pick the natural wood. It is timeless & will wear beautifully.
Lighting fixtures, to me are one of the first aspects to show age, deflect or add to the character of the room, or stand the test of time. I’d choose those very carefully & steer clear of trends. Splurge on picking the very best materials & design you can find.
Love both the greeny-grey and the English beige-greige, maybe the latter more, but marginally. The island left as is in wood would look great with either, but with darker wood floors and the existing wood island, would there be too much going on? I do tend toward simpler these days, but I do like the idea of that contrasting wood island, especially with the new soapstone-like countertops rather than the speckled granite. Definitely partial to the intaglios! Can’t wait to see what you decide. It’s all going to make a big difference! Good luck!
I don’t think I’ve seen anyone else suggest this, but you could always try the green-gray on the perimeter and the beige-griege on the island? I really like the idea of experimenting with the colors in this kitchen, since you know you’ll replace in a few years anyway. Personally, white or grey paint in kitchens looks really tired to me unless the grey is really dramatic like an F&B Down Pipe. But that wouldn’t look right with the countertops you’ve selected.
I have had the Farrow & Ball paint fan since early 2018 and have had Pigeon marked since then. Not sure where it may end up in my home, but I KNOW it will! I am sure whatever you do will look stunning.
Your new home is lovely!
What about painting the cabinets and doing some kind of light lime wash on the island? The wood grain is pretty and it would still add that texture to the room. I did a wash on my vanity in my powder room, as it was really pretty heart pine, and I couldn’t bring myself to paint it. Then added soapstone top. Whatever you decide will be amazing….👍🏻
Anything you end up doing will be lovely. I went back and forth between the English beige/greige and a green grey for my mudroom renovation last year. Ended up with BM Paris Rain (a lighter version of BM Nantucket Grey) for the painted cabinets, honed Negresco granite and the white Blanco sink (from your kitchen recommendation). Thus, my vote would be for the BM Nantucket or F&B Pigeon. BTW, blue and white Delft would also look great in the niches. Looking forward to the reveal.
What about painting the island and doing a wood countertop instead of granite.
Love this idea to warm up the paint.
Fun! My vote is for light colored cabinets to go with the grey counters. So it’s Timid White for me.
Next vote is for stripping the island and keeping it wood with a pale matte finish.
Looking forward to seeing it come together. Congrats on the new house!
Oh, those beige-greige cabinets with white walls that you linked to are GORGEOUS.
So exciting! I’m an interior stylist and I say definitely follow through with the paint on the island. I think if you leave it in the wood tone it is going to jump out at you visually and detract from the rest of the kitchen. You want to obviously see a gorgeous room that flows and you want your eye to see the whole picture!
Please paint the island. I painted the island in my beach house over the painter’s strenuous objections that it would get scuffed up by our renters. Never been a problem. My eye twitches when I see mismatched wood tones in a kitchen and I think your new floors will clash with the island stain. I vote for all Pigeon or Pigeon and White depending on the amount of natural and artificial light you have in there and how dark the new counters will be.
This post is really resonating with me as I figure out how to “update” my kitchen before we can do a full reno. I love the pendants you selected. Jackie from Finding Lovely, your new neighbor, just put these in her entry way. I would love to hear more about you go about painiting your cabients.
My vote is one of those beautiful colors on the perimeter and leave the island. If you decide you don’t like the wood, you can always paint it. But the island is beautiful and I’d give it a chance to shine on its own.
I redid a condo in AZ as a flip a year ago and used the honed jet mist. I found slabs with a fair bit of veining and they were perfect. Held up much better than soapstone which I did once and wouldn’t do again.
Love it all!! You are my spirit animal!!
As for your kitchen, it looks exactly like my current kitchen that I am dying to do a mini renovation too but haven’t pulled the trigger. Hope u do it soon so I can see the end results and then replicate it here in Chicago!
Just did the beige/griege with our gut remodel and I can’t tell you how many compliments it has received. I feel like it’s fresh but a little moody at the same time (and I couldn’t do gray because I’m so tired of seeing it EVERYwhere!). Go for it- it will be stunning with everything you have planned!
Congrats on the new home!! My vote is to paint the island (I might feel differently if the island was slightly distressed, but it looks quite uniform). Before you make your decision, I recommend doing a little computer mock-up with darker floors. I had similar color kitchen cabinets and floors before I painted and stained them… I stained the floors before I painted the island, and the yellow tones in my cabinets really clashed with my dark floors.
If the existing hardware is true polished brass, a quick soak in acetone will remove the lacquer, and will then patina. We did this to many things in our home after watching Martha Stewart’s online tutorial.
I’ve been into grayish lowers and white uppers. I’d vote to keep the island wood but, maybe match the new stained floors??? It will be fab, I’m sure!!
I absolutely love the Pigeon color with the honed jet-mist counters. What about being really bold and painting it all Pigeon including trim/wall/etc? That could read more historic and really REALLY transform the space. I think painting the cabinets white is too safe. Not interesting enough. Picture the transoms and trim all painted the pigeon- so amazing. If the wall color were the same as the cabinets, your eye wouldn’t be drawn to the fact that they’re not ceiling height. It appears that you get plenty of sunlight, so choosing pigeon shouldn’t be an issue. At the very least, whatever color you choose- I’d treat that fridge wall as one big unit and paint it accordingly. Agree about cutting the arches off the bottoms of the cabinets and all your other choices. You’re a great designer- you’ll make it amazing, but I say get “gutsy” and go for bold. Congrats on your home purchase! It’s stressful and exciting all at the same time!
Paint the cabinets lol!!!!!
I agree with Maryellen. If you don’t like the cherry cabinets now, I don’t think you will be happy with the island left as is. I say white for the perimeter and gray/green for the island. Will look great with the counter and dark floors. Look forward to seeing all the changes!
Erin,
I can’t thank you enough for this timely post. I “inherited” a home through marriage that reflects my husband’s first wife’s aesthetic (nightmare scenario)! We have gradually been working through rooms, and, are now at the kitchen which was a complete gut in 2000. Your pictures will help me explain to my beloved what I’d like us to accomplish.
I vote for all of the cabinets to go that Pigeon color- it’s lovely!
Ditto! You painted the cabinets in the Pigeon color for one of the projects in your book. I’ve been obsessed ever since.
Hi Erin!
Fellow designer here…went through the same thing a few years ago- a light, classic makeover for a super traditional kitchen that was updated in early 2000’s. Painted cabinets, new counters, slab backsplash. But left island stained for a little more interest! I share all that but actually think painting your island might actually feel fresh and more current though?
Good luck! :-)
I have an awful time picking for myself and often turn to you for inspiration! I don’t think you are going to like the island in it’s current stain with darker floors and a painted perimeter. I worry it will feel orange-y. You could always paint the island after the perimeter cabinets are painted so you can see how the existing wood finish works with the rest of the scheme and make a game time decision. I like a lighter perimeter and painted finish on the island. You will certainly make the right choice….you always do!
Leave the island wood and do the perimeter cabinets grey green. You’ll either LOVE it or you’ll still have a chance to redo the colors when you do your major redo. Once you paint the wood island you’ll never be able to go back and the wood tones on the island drawers are so pretty (and much more forgiving of dings) than a painted island would be – especially with small children!
I’m so excited to watch you re-do this kitchen! If it were me (and I pretty much try to channel you) I would do majority of cabinets white to match your trim – this way the appliance wall will blend in. Then, do the island the green. I’m not sure how a wood island will look w/ your new stain so I’m in favor of painting. Also – can you remove that curved piece of cabinetry on the desk portion? I think that will really improve the look. And since you asked – I like the jugs for the niches because part of the beauty of intaglios are the details and you may not appreciate those if they are up that high. Save them for your new bath or living room. BTW – those are the exact intaglios I’ve been obsessing over. I just can’t decide which ones to buy!! Good luck – its going to look stunning no matter what.
Can I just say that my kitchen looks almost exactly like this and I will be following VERY closely!! We don’t have a reno in the cards anytime soon, either. Any tips for painting cabinets?
Congrats on this gorgeous house! I am glad such a special house has you for the owner! I vote for white perimeter and painted color island. I think you’ll notice the gap between the cabinets and the ceiling less if you avoid a color on the cabinets, and I don’t feel like you’re going to like the cherry island with the darker floors (which will be beautiful). I think I would skip the mesh grilles on the glass-front cabinets unless you really need to obscure the contents – otherwise, not worth the investment (just my two cents). Spend it on a piece of art, or something else you’ll keep for longer, and add sparkle/interest to those cabinets by filling them with pretty crystal or wedding china! I know you can style the heck out of those, girl!
You can always paint the island after if you really don’t like the look, but might be worth a try!
I love the idea of painting the outer cabinets green/griege as you suggest and trying it first with the island left as it. I think the warm/cool tonal contrast will be striking and the texture of the wood is gorgeous! Your ideas are all wonderful. Hope you will take us along with you on the journey!
We have similar appliances in our house, which we bought in 2017. The Kitchen Aid built in refrigerator (is that yours?) had to be repaired the day we moved in (it was an 06), and had to be replaced this July 2020. (We went a month with no refrigerator, 3 kids, no summer camps……..argggg). Anyway, we replaced it with a Subzero, and could not be happier. Had to by a store model because of a national appliance shortage, and paid up, but I have my sanity back.
We, thankfully, had the funds to replace a built in refrigerator with another one. But, In buying this refrigerator, I leaned soooo much about the appliance, and the different types. Also, one of our many repair men that came over and tried to fix the older fridge told me that most people replace their built ins (when they die) with counter depth fridges, because of the steep prices. It seemed to me that a nice looking transition seemed difficult.
Anyway, love your new kitchen look! Your house will be great!
I actually like the idea of leaving the wood island as is. It’s pretty in the pictures, just a lot as a whole kitchen. Love those pendants too!
have you considered just removing those cabinets on the wall to the mudroom? either just the uppers or both uppers and lowers? If both, could do awesome unique shelving units or amazing art with consoles or something below? I also agree with the suggestion to remove that 1 upper to the right of the sink. Or possible repurpose to get rid of that angled cabinet to the left of the sink, squaring off that corner?
The kitchen needs those cabinets for storage– when we gut the kitchen we’ll spend on all new cabinetry laid out better.
This house is so special! What about re-staining the island a different color or leaving untreated/bare/waxed after the current stain is removed? (Holds up better than paint.) Also, will the wall cabinets stick out too much if they are dark and they do not go to the ceiling? What about white/grille uppers, colored lowers, natural island? Same hardware finish throughout since numerous colors. Don’t both with that toe kick for the desk! Won’t be noticeable when painted. Or you could add a 1/4 round. Cannot wait to see whatever you do!
Something tells me you’ll never like the cherry on the island, especially after everything else is freshened up. But, I’m sure, with your “touch” no matter what you do will look fabulous! Thanks for taking us along on the journey.
I would paint the island or strip it and restain it. I like the idea of a wood toned island, but the current color won’t work once you redo the floors.
Erin- We’ve just bought a new home, as well. Same granite it our place – can’t wait to rip it out! The cabs are beige. Looking for quartz that’s beige with a little movement. Not many upper cabs. Plan to rip out the backsplash that so doesn’t work and goes to the ceiling in an odd fashion. Will use the same quartz and will locate just up to the bottom of the cabs. I’m sure your reno will be fabulous. Hope there are no surprises! 😉
I’m sure you’ve thought of this, but how would leaving the island wood look with the freshly stained floors? I guess you are probably better off painting it even though I looove the look of a wood island and that one is beautiful.
I’m not sure about all painted greige with gray countertops- depends on how much light as I personally like a light/bright kitchen . I think I’d go for white on the perimeter and leave the island wood. The new backsplash, counters and lighting all look great.
I say leave the island unpainted – the wood is much more forgiving when little feet (and big ones too) kick the island, and it won’t show the dirt/scuff marks as much as the painted wood will.
Ohhhh, such a wise recommendation!
Congratulations again on the new home! I’m intrigued by leaving some wood in the kitchen although the cherry is tricky – any option for refinishing it/bleaching it since it’s a small container area? It could look great with your pigeon color that way. I love what Heidi does too with her paint colors! I think the bones are great and with your eye it will look awesome no matter what.
Exactly what I wanted to say!
paint the island. yes!
Love your ideas! maybe remove the single glass cabinet to the right of sink? Removing the arch below those cabinets is an easy fix….suggest your finishers use Ben Moore Scuff-X for cabinets – it’s a game changer for sure! I have antiqued/leathered jet mist and find it looks best with white…
I agree that removing that cabinet by the sink would be good.
We bought a house last October with a similar kitchen. We painted cabinets, kept the granite, put in new light fixtures, backsplash, cabinet knobs, and faucet. I wish I knew how to send you a picture.
Ps I have the fixture you are considering for your island in my foyer.
I think you should go for it and go for the English beige-greige look….it’s so charming and warm and would look great with the brass knobs….not to mention it would probably look really well when looking into the kitchen from other rooms….looks like you have good light filtering into kitchen…..TMI probably lol! Good luck!
Nice ideas! I have honed jet mist granite. It looks great and wears really well, but my kitchen is darkish and I think carrara would have have been a better choice. However, I destroyed the carrara at my previous house with rough cooking. I had gray soapstone also in my previous house in the bathrooms and the jet mist def performs better.
When we redo it we’ll do a white marble. :)
As someone who has had marble kitchen counters for about 10 years, the key is Dupont Stonetech Professional Maximum Bulletproof Sealer. We have never had one stain! Of course, we have etching, because that is what happens with marble and it is impossible to prevent, but I am fine with that. But the Bulletproof absolutely protects against staining. We sometimes go a year to 18 months in between re-sealing, but probably every 6 months is best. Just a note for future Erin! Love your house!!
I know, I’ve designed lots of kitchens with both. I’m okay with marble getting “patina”….
Look into caesarstone instead of marble. There’s an option that looks very similar. Marble will absorb coffee, red wine, tomato sauce, lemonade and on and on. You’ll constantly pay to have it polished and honed! Keep marble for your master bath, but I do not recommend for kitchen at all!
Your kitchen is such a nice size and you can tell the cabinets are really good quality. Saying that though, I never have been a fan of stained cabinets, no matter how beautiful they are…especially with a wood stained floor. I do think the English beige greige would look beautiful. Because of the size of your kitchen, I’d love to see a different color on the island.
You had commented that when you do your full renovation, you were going to use white marble on your counters. Just keep in mind how porous marble is. You have two little ones, who will be using the kitchen in no time. My sister moved into a beautiful centennial home that had white marble counters in the renovated kitchen. They stained quickly and my sister was very careful with them. They changed them out to a very nice veined quartz that looks just like marble.
Big congratulations on the new home. I can highly recommend going for Pigeon on your kitchen cabinets. We used that color on our cabinets and absolutely love it. I’m happy to share some pics with you!
Quick question…When you remove and “cap” the middle pendant, will you fill in with drywall & paint? We have 3 similar smaller pendant lights and I’d like to convert to 2 oversized lanterns too. Thanks!
I’ll probably just have a cap put there since we plan to gut in a couple years- no sens ein spending the extra money since they will probably change location later. If it were permanent, yes I’d have the wire removed and fill.
Thank you, Erin! Can’t wait to see the updated kitchen! My vote is def paint the island and I wish my white cabinets were gray. English beige griege for the win!